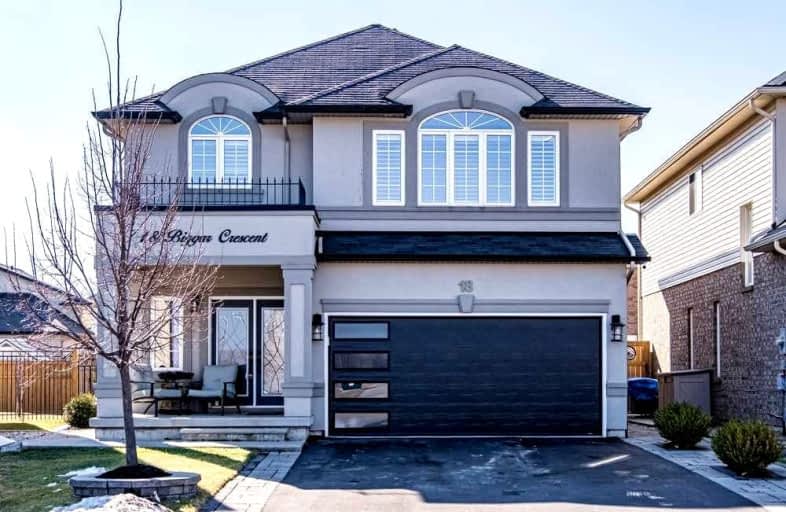Car-Dependent
- Almost all errands require a car.
6
/100
Somewhat Bikeable
- Most errands require a car.
35
/100

Immaculate Heart of Mary Catholic Elementary School
Elementary: Catholic
4.42 km
Smith Public School
Elementary: Public
1.12 km
Central Public School
Elementary: Public
5.13 km
Our Lady of Fatima Catholic Elementary School
Elementary: Catholic
4.98 km
St. Gabriel Catholic Elementary School
Elementary: Catholic
1.29 km
Winona Elementary Elementary School
Elementary: Public
2.64 km
South Lincoln High School
Secondary: Public
14.13 km
Grimsby Secondary School
Secondary: Public
4.90 km
Orchard Park Secondary School
Secondary: Public
6.88 km
Blessed Trinity Catholic Secondary School
Secondary: Catholic
4.02 km
Saltfleet High School
Secondary: Public
12.54 km
Cardinal Newman Catholic Secondary School
Secondary: Catholic
9.66 km
-
Winona Park
1328 Barton St E, Stoney Creek ON L8H 2W3 1.5km -
Grimsby Dog Park
Grimsby ON 1.5km -
Nelles Beach Park
Grimsby ON 7.03km
-
BMO Bank of Montreal
63 Main St W (Christie), Grimsby ON L3M 4H1 5.43km -
TD Bank Financial Group
20 Main St E, Grimsby ON L3M 1M9 5.76km -
Localcoin Bitcoin ATM - Avondale Food Stores - Stoney Creek
570 Hwy 8, Stoney Creek ON L8G 5G2 6.71km


