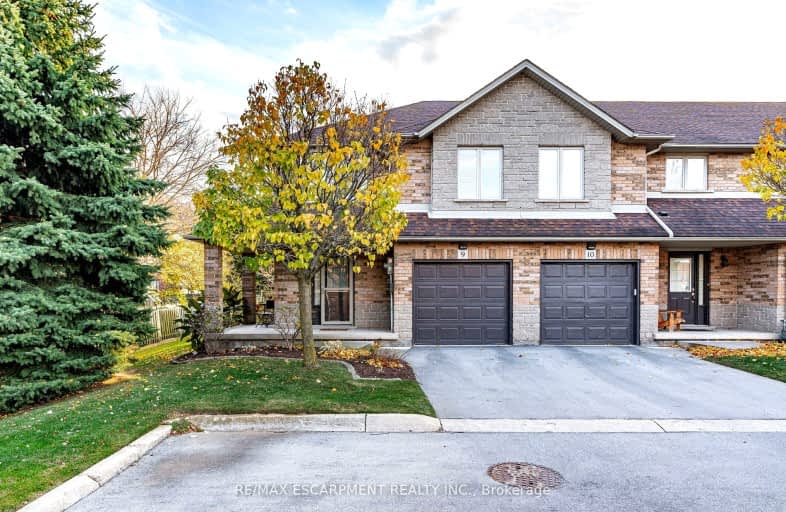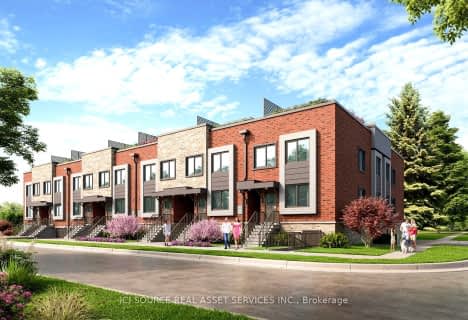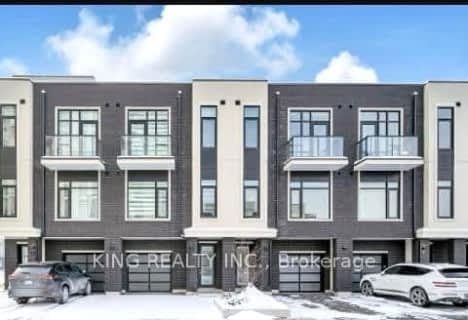Car-Dependent
- Almost all errands require a car.
Bikeable
- Some errands can be accomplished on bike.

St Joseph Catholic Elementary School
Elementary: CatholicNelles Public School
Elementary: PublicSmith Public School
Elementary: PublicLakeview Public School
Elementary: PublicCentral Public School
Elementary: PublicOur Lady of Fatima Catholic Elementary School
Elementary: CatholicSouth Lincoln High School
Secondary: PublicBeamsville District Secondary School
Secondary: PublicGrimsby Secondary School
Secondary: PublicOrchard Park Secondary School
Secondary: PublicBlessed Trinity Catholic Secondary School
Secondary: CatholicCardinal Newman Catholic Secondary School
Secondary: Catholic-
The Olive Board Charcuterie Company
376 Winston Road, Grimsby, ON L3M 1.66km -
Làng On The Water
33 Place Polonaise Drive, Grimsby, ON L3M 0C3 1.55km -
Teddy's Food Fun & Spirits
30 Main Street W, Grimsby, ON L3M 1R4 2.59km
-
Tim Hortons
424 S Service Road, Grimsby, ON L3M 4E8 1.06km -
Tim Hortons
3 Windward Drive, Grimsby, ON L3M 4E8 1.52km -
La Maison Rose
420 Winston Road, Grimsby, ON L3M 0H2 1.71km
-
Shoppers Drug Mart
42 Saint Andrews Avenue, Unit 1, Grimsby, ON L3M 3S2 2.03km -
Costco Pharmacy
1330 S Service Road, Hamilton, ON L8E 5C5 4.28km -
Shoppers Drug Mart
140 Highway 8, Unit 1 & 2, Stoney Creek, ON L8G 1C2 12.25km
-
Bento Sushi
361 South Service Road, Grimsby, ON L3M 4E8 0.85km -
A&W
417 S Service Road, Grimsby, ON L3M 4E8 0.93km -
Apple Tree
409 Main Street W, Grimsby, ON L3M 1T1 0.94km
-
Smart Centres Stoney Creek
510 Centennial Parkway North, Stoney Creek, ON L8E 0G2 14.27km -
SmartCentres
200 Centennial Parkway, Stoney Creek, ON L8E 4A1 14.21km -
Eastgate Square
75 Centennial Parkway N, Stoney Creek, ON L8E 2P2 14.46km
-
Real Canadian Superstore
361 S Service Road, Grimsby, ON L3M 4E8 0.75km -
Metro
1370 S Service Road, Stoney Creek, ON L8E 5C5 4.34km -
Shoppers Drug Mart
42 Saint Andrews Avenue, Unit 1, Grimsby, ON L3M 3S2 2.03km
-
LCBO
1149 Barton Street E, Hamilton, ON L8H 2V2 18.86km -
The Beer Store
396 Elizabeth St, Burlington, ON L7R 2L6 21.7km -
Liquor Control Board of Ontario
5111 New Street, Burlington, ON L7L 1V2 23.01km
-
Petro-Canada
424 South Service Road, Grimsby, ON L0R 2A0 0.95km -
Canadian Tire Gas+ - Grimsby
44 Livingston Avenue, Unit E, Grimsby, ON L3M 1L1 1.96km -
Milk & Things
74 Main Street W, Grimsby, ON L3M 1R6 2.45km
-
Starlite Drive In Theatre
59 Green Mountain Road E, Stoney Creek, ON L8J 2W3 13.46km -
Cineplex Cinemas Hamilton Mountain
795 Paramount Dr, Hamilton, ON L8J 0B4 17.58km -
Playhouse
177 Sherman Avenue N, Hamilton, ON L8L 6M8 20.8km
-
Burlington Public Library
2331 New Street, Burlington, ON L7R 1J4 22.04km -
Burlington Public Libraries & Branches
676 Appleby Line, Burlington, ON L7L 5Y1 23.67km -
Hamilton Public Library
100 Mohawk Road W, Hamilton, ON L9C 1W1 24.1km
-
St Peter's Hospital
88 Maplewood Avenue, Hamilton, ON L8M 1W9 20.47km -
Juravinski Hospital
711 Concession Street, Hamilton, ON L8V 5C2 20.97km -
Juravinski Cancer Centre
699 Concession Street, Hamilton, ON L8V 5C2 21.1km
-
Murray Street Park
Murray St (Lakeside Drive), Grimsby ON 2.71km -
Grimsby Pumphouse
Grimsby ON 3.25km -
Lake Pointe Park
Stoney Creek ON 4.06km
-
TD Bank Financial Group
20 Main St E, Grimsby ON L3M 1M9 2.72km -
CIBC
12 Ontario St, Grimsby ON L3M 3G9 2.72km -
CIBC
62 Main St E, Grimsby ON L3M 1N2 2.94km
More about this building
View 18 Cedar Street, Grimsby- 3 bath
- 3 bed
- 1200 sqft
44-55 Kerman Avenue, Grimsby, Ontario • L3M 5G2 • 541 - Grimsby West
- 3 bath
- 3 bed
- 1400 sqft
05-130 Livingston Avenue, Grimsby, Ontario • L3M 4W5 • 541 - Grimsby West
- 3 bath
- 3 bed
- 2000 sqft
50 Windward Drive, Grimsby, Ontario • L3M 4E8 • 540 - Grimsby Beach








