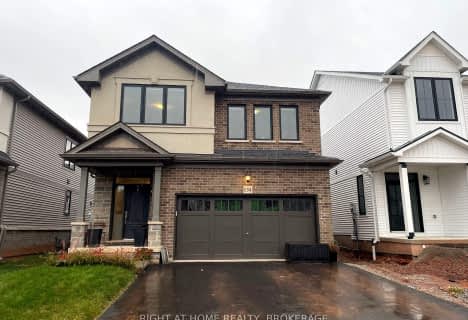
Park Public School
Elementary: Public
2.77 km
St Joseph Catholic Elementary School
Elementary: Catholic
1.47 km
Nelles Public School
Elementary: Public
1.95 km
Lakeview Public School
Elementary: Public
0.65 km
Central Public School
Elementary: Public
1.33 km
Our Lady of Fatima Catholic Elementary School
Elementary: Catholic
0.90 km
South Lincoln High School
Secondary: Public
12.28 km
Beamsville District Secondary School
Secondary: Public
7.92 km
Grimsby Secondary School
Secondary: Public
1.66 km
Orchard Park Secondary School
Secondary: Public
12.66 km
Blessed Trinity Catholic Secondary School
Secondary: Catholic
2.15 km
Cardinal Newman Catholic Secondary School
Secondary: Catholic
15.44 km



