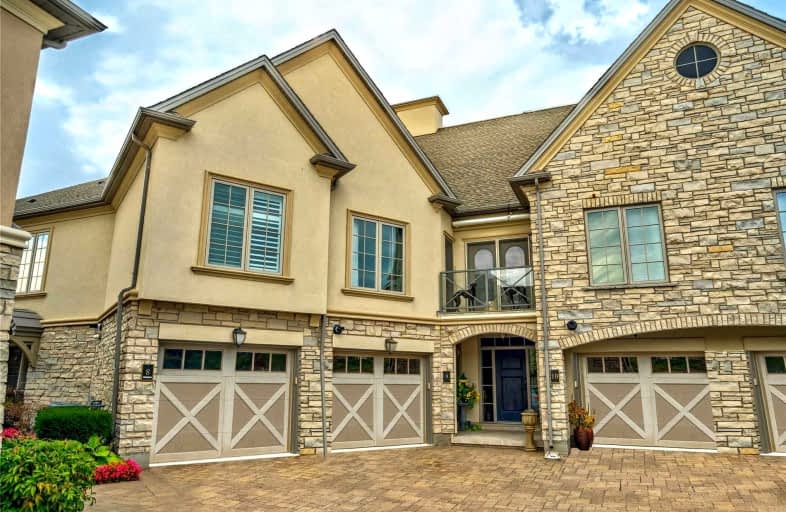Car-Dependent
- Almost all errands require a car.
Somewhat Bikeable
- Most errands require a car.

Park Public School
Elementary: PublicSt Joseph Catholic Elementary School
Elementary: CatholicNelles Public School
Elementary: PublicLakeview Public School
Elementary: PublicCentral Public School
Elementary: PublicOur Lady of Fatima Catholic Elementary School
Elementary: CatholicSouth Lincoln High School
Secondary: PublicBeamsville District Secondary School
Secondary: PublicGrimsby Secondary School
Secondary: PublicOrchard Park Secondary School
Secondary: PublicBlessed Trinity Catholic Secondary School
Secondary: CatholicCardinal Newman Catholic Secondary School
Secondary: Catholic-
M&M Food Market
36 Main Street East, Grimsby 1.27km -
Food Basics
63 Main Street West, Grimsby 1.35km -
Metro Winona Crossing
1370 South Service Road, Hamilton 7.44km
-
LCBO
25 Elm Street, Grimsby 1.34km -
Wine Rack
44 Livingston Avenue, Grimsby 1.46km -
The Beer Store
44 Livingston Avenue, Grimsby 1.49km
-
JJ's on the Docks Eatery Grimsby
15 Lake Street, Grimsby 0.12km -
You Had Me At Pizza
24 Olive Street, Grimsby 0.69km -
Rikochez Pub & Eatery
54 Ontario Street, Grimsby 0.85km
-
The Dutch Shop
52 Main Street West, Grimsby 1.19km -
Nolaas Keto & Gluten Free Bakeshop
16A Main Street West, Grimsby 1.2km -
Tous Jours
32 Main Street West, Grimsby 1.2km
-
CIBC Branch with ATM
27 Main Street West, Grimsby 1.24km -
TD Canada Trust Branch and ATM
20 Main Street East, Grimsby 1.24km -
BMO Bank of Montreal
63 Main Street West, Grimsby 1.35km
-
Esso
88 Main Street West, Grimsby 1.22km -
Pioneer - Gas Station
62 Main Street East, Grimsby 1.26km -
Canadian Tire Gas+
44 Livingston Avenue e, Grimsby 1.53km
-
Yoga Sukha Grimsby - Yoga with Audrey
447 Elizabeth Street, Grimsby 0.32km -
Bishop Family Martial Arts
24 Olive Street, Grimsby 0.65km -
Lakeside Athletics Grimsby - Gym
257 Robinson Street North, Grimsby 0.69km
-
Forty Mile Creek Park
447 Elizabeth Street, Grimsby 0.23km -
Grimsby 1812 Bicentennial Peace Garden
Elizabeth Street, Grimsby 0.34km -
Whittaker Park
10-14 Lakeside Drive, Grimsby 0.51km
-
Grimsby Public Library
18 Carnegie Lane, Grimsby 0.98km -
Tiny Free Library
Unnamed Road, Grimsby 2.72km -
Lincoln Public Library - Fleming Branch
5020 Serena Drive, Beamsville 6.99km
-
FootWise Clinic
60 Main Street East, Grimsby 1.27km -
Family Medical Centre
150 Main Street East, Grimsby 1.64km -
West Lincoln Mem Hosp Foundation
167 Main Street East, Grimsby 1.68km
-
Hodgins Pharmacy
37 Main Street East, Grimsby 1.22km -
Boggio Grimsby Pharmacy
80 Main Street West Unit 3, Grimsby 1.22km -
Jaam Pharmacy Inc.
63 Main Street West, Grimsby 1.35km
-
Grimsby Square Shopping Centre
44 Livingston Avenue, Grimsby 1.55km -
Orchardview Village Square
207-155 Main Street East, Grimsby 1.58km -
Lincoln Kingsway Plaza
Lincoln Kingsway Plaza, 5041 King Street, Beamsville 7.12km
-
Starlite Drive In Theatre
59 Green Mountain Road East, Stoney Creek 16.82km
-
Rikochez Pub & Eatery
54 Ontario Street, Grimsby 0.85km -
Royal Canadian Legion
233 Elizabeth Street, Grimsby 0.9km -
The Judge and Jester
17 Main Street East, Grimsby 1.2km
More about this building
View 19 Lake Street, Grimsby- 3 bath
- 3 bed
- 1600 sqft
17-375 Book Road, Grimsby, Ontario • L3M 2M8 • 540 - Grimsby Beach



