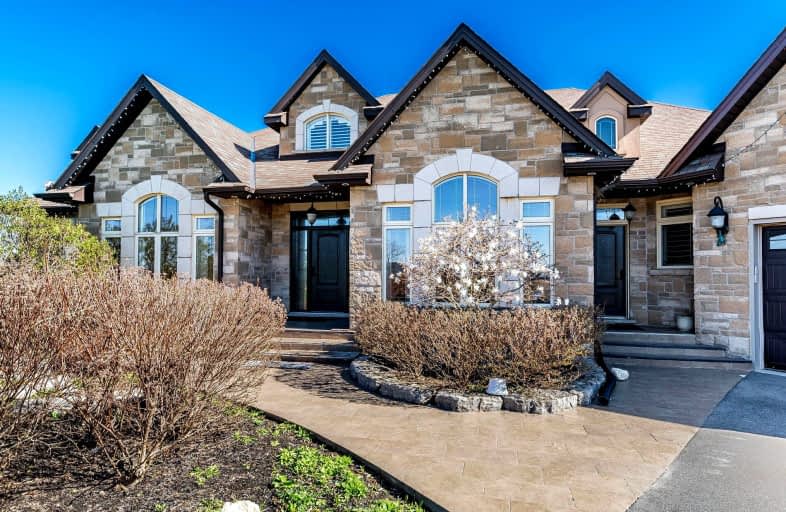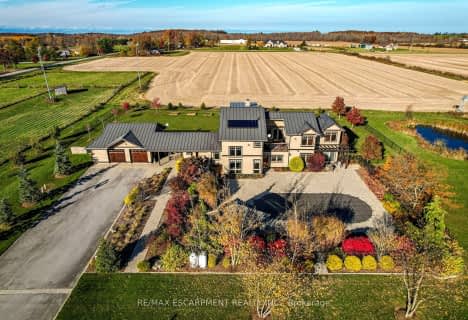Car-Dependent
- Almost all errands require a car.
Somewhat Bikeable
- Most errands require a car.

Park Public School
Elementary: PublicGrand Avenue Public School
Elementary: PublicSt Joseph Catholic Elementary School
Elementary: CatholicNelles Public School
Elementary: PublicLakeview Public School
Elementary: PublicCentral Public School
Elementary: PublicSouth Lincoln High School
Secondary: PublicBeamsville District Secondary School
Secondary: PublicGrimsby Secondary School
Secondary: PublicOrchard Park Secondary School
Secondary: PublicBlessed Trinity Catholic Secondary School
Secondary: CatholicCardinal Newman Catholic Secondary School
Secondary: Catholic-
40 Mile Creek Park
Grimsby ON 4.89km -
Murray Street Park
Murray St (Lakeside Drive), Grimsby ON 5.08km -
Winona Park
1328 Barton St E, Stoney Creek ON L8H 2W3 9.54km
-
Niagara Credit Union Ltd
155 Main St E, Grimsby ON L3M 1P2 3.12km -
HODL Bitcoin ATM - Fruitland Food Mart
483 Hamilton Regional Rd 8, Stoney Creek ON L8E 5J7 14.85km -
TD Bank Financial Group
267 Hwy 8, Stoney Creek ON L8G 1E4 16.35km
- 3 bath
- 4 bed
- 3500 sqft
331 Russ Road, Grimsby, Ontario • L3M 4E7 • 055 - Grimsby Escarpment
- 4 bath
- 4 bed
- 3000 sqft
295 Allen Road, Grimsby, Ontario • L3M 4E7 • 055 - Grimsby Escarpment





