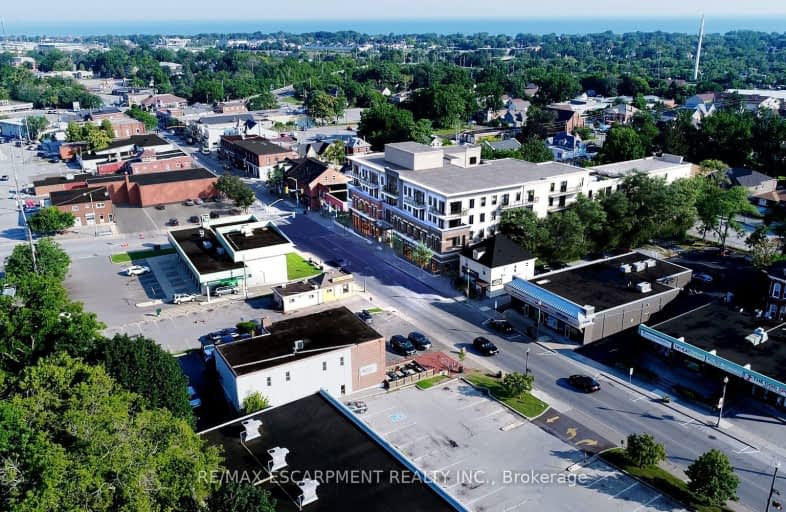Very Walkable
- Most errands can be accomplished on foot.
83
/100
Bikeable
- Some errands can be accomplished on bike.
53
/100

Park Public School
Elementary: Public
2.18 km
St Joseph Catholic Elementary School
Elementary: Catholic
0.20 km
Nelles Public School
Elementary: Public
0.87 km
Lakeview Public School
Elementary: Public
0.91 km
Central Public School
Elementary: Public
0.66 km
Our Lady of Fatima Catholic Elementary School
Elementary: Catholic
1.21 km
South Lincoln High School
Secondary: Public
10.91 km
Beamsville District Secondary School
Secondary: Public
7.54 km
Grimsby Secondary School
Secondary: Public
0.86 km
Orchard Park Secondary School
Secondary: Public
12.60 km
Blessed Trinity Catholic Secondary School
Secondary: Catholic
1.74 km
Cardinal Newman Catholic Secondary School
Secondary: Catholic
15.38 km
-
Grimsby Pumphouse
Grimsby ON 1.3km -
Nelles Beach Park
Grimsby ON 1.57km -
Edgelake Park
Stoney Creek ON 14.83km
-
TD Bank Financial Group
1378 S Service Rd, Stoney Creek ON L8E 5C5 6.8km -
TD Bank Financial Group
4610 Ontario St, Beamsville ON L3J 1M6 6.84km -
RBC Royal Bank
1346 S Service Rd, Stoney Creek ON L8E 5C5 7.84km


