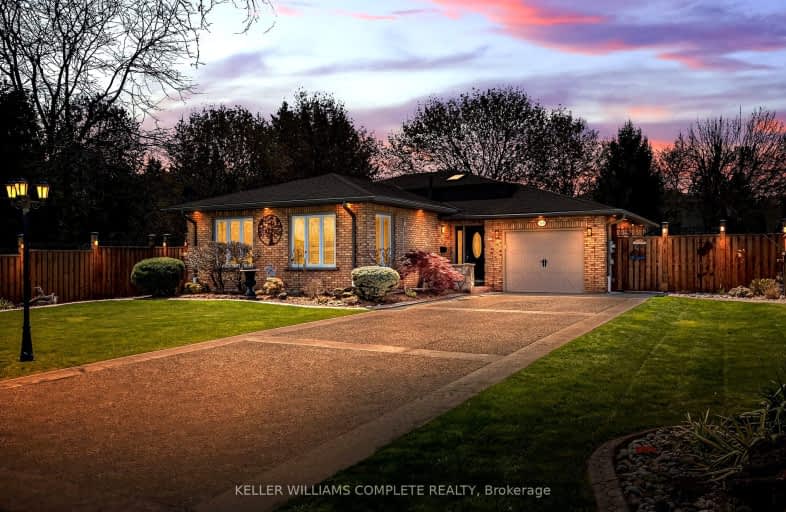Car-Dependent
- Almost all errands require a car.
Somewhat Bikeable
- Most errands require a car.

Park Public School
Elementary: PublicGrand Avenue Public School
Elementary: PublicSt Joseph Catholic Elementary School
Elementary: CatholicNelles Public School
Elementary: PublicSt John Catholic Elementary School
Elementary: CatholicLakeview Public School
Elementary: PublicSouth Lincoln High School
Secondary: PublicBeamsville District Secondary School
Secondary: PublicGrimsby Secondary School
Secondary: PublicOrchard Park Secondary School
Secondary: PublicBlessed Trinity Catholic Secondary School
Secondary: CatholicCardinal Newman Catholic Secondary School
Secondary: Catholic-
Station 1 Coffeehouse
28 Main Street E, Grimsby, ON L3M 1M9 1.98km -
Oggi Bistro
16 Ontario Street, Grimsby, ON L3M 3G8 2.01km -
The Judge & Jester
17 Main Street E, Grimsby, ON L3M 1M9 2.03km
-
Station 1 Coffeehouse
28 Main Street E, Grimsby, ON L3M 1M9 1.98km -
Tim Horton Donuts
5 Avenue Livingston, Grimsby, ON L3M 1K4 2.51km -
McDonald's
34 Livingston Avenue, Grimsby Plaza, Grimsby, ON L3M 4H8 2.9km
-
Shoppers Drug Mart
42 Saint Andrews Avenue, Unit 1, Grimsby, ON L3M 3S2 2.75km -
Costco Pharmacy
1330 S Service Road, Hamilton, ON L8E 5C5 8.92km -
Shoppers Drug Mart
140 Highway 8, Unit 1 & 2, Stoney Creek, ON L8G 1C2 16.99km
-
Donut Diners Head Ofc
159 Main Street E, Grimsby, ON L3M 1P2 0.64km -
The Pizza House
155 Main Street E, Grimsby, ON L3M 1P2 0.72km -
Grimsby Thai Restaurant
155 Main Street E, Grimsby, ON L3M 0A3 0.69km
-
Smart Centres Stoney Creek
510 Centennial Parkway North, Stoney Creek, ON L8E 0G2 18.97km -
SmartCentres
200 Centennial Parkway, Stoney Creek, ON L8E 4A1 18.93km -
Eastgate Square
75 Centennial Parkway N, Stoney Creek, ON L8E 2P2 19.2km
-
Real Canadian Superstore
361 S Service Road, Grimsby, ON L3M 4E8 4.83km -
Shoppers Drug Mart
42 Saint Andrews Avenue, Unit 1, Grimsby, ON L3M 3S2 2.75km -
Littlefoot Farm Quality Meat
4107 Quarry Road, Beamsville, ON L0R 7.46km
-
LCBO
1149 Barton Street E, Hamilton, ON L8H 2V2 23.57km -
The Beer Store
396 Elizabeth St, Burlington, ON L7R 2L6 25.91km -
Liquor Control Board of Ontario
5111 New Street, Burlington, ON L7L 1V2 26.56km
-
Aldershot Air Conditioning and Heating
411 Bartlett Avenue, Grimsby, ON L3M 2N5 1.15km -
Pioneer Energy
62 Main Street, Grimsby, ON L3M 1.83km -
Milk & Things
74 Main Street W, Grimsby, ON L3M 1R6 2.3km
-
Starlite Drive In Theatre
59 Green Mountain Road E, Stoney Creek, ON L8J 2W3 18.15km -
Cineplex Cinemas Hamilton Mountain
795 Paramount Dr, Hamilton, ON L8J 0B4 22.23km -
Playhouse
177 Sherman Avenue N, Hamilton, ON L8L 6M8 25.51km
-
Burlington Public Library
2331 New Street, Burlington, ON L7R 1J4 26.14km -
Burlington Public Libraries & Branches
676 Appleby Line, Burlington, ON L7L 5Y1 27.29km -
Oakville Public Library
1274 Rebecca Street, Oakville, ON L6L 1Z2 28.53km
-
St Peter's Hospital
88 Maplewood Avenue, Hamilton, ON L8M 1W9 25.2km -
Juravinski Hospital
711 Concession Street, Hamilton, ON L8V 5C2 25.71km -
Juravinski Cancer Centre
699 Concession Street, Hamilton, ON L8V 5C2 25.85km
-
Grimsby Off-Leash Dog Park
Grimsby ON 0.67km -
Grimsby Beach Park
Beamsville ON 0.84km -
Nelles Beach Park
Grimsby ON 1.11km
-
CIBC
62 Main St E, Grimsby ON L3M 1N2 1.81km -
CIBC Cash Dispenser
5001 Greenlane Rd, Beamsville ON L3J 1M7 4.8km -
CIBC
124 Griffin St N, Smithville ON L0R 2A0 10.16km
- 2 bath
- 3 bed
- 1500 sqft
1 Tupper Boulevard, Grimsby, Ontario • L3M 2G1 • 540 - Grimsby Beach
- 2 bath
- 3 bed
- 1100 sqft
57 BAYVIEW Drive, Grimsby, Ontario • L3M 4Z8 • 540 - Grimsby Beach
- 2 bath
- 3 bed
- 1500 sqft
58 Bayview Drive, Grimsby, Ontario • L3M 4Z8 • 540 - Grimsby Beach
- 3 bath
- 3 bed
- 2000 sqft
134 Terrace Drive, Lincoln, Ontario • L3M 1R2 • 982 - Beamsville
- 3 bath
- 3 bed
- 1100 sqft
28 Bal Harbour Drive, Grimsby, Ontario • L3M 4S4 • 540 - Grimsby Beach
- 2 bath
- 4 bed
- 1500 sqft
202 Central Avenue, Grimsby, Ontario • L3M 1X9 • 542 - Grimsby East














