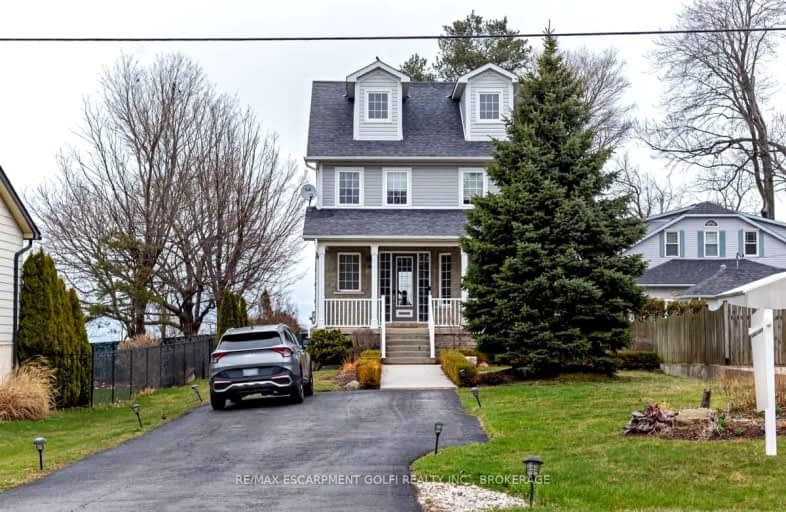
Car-Dependent
- Almost all errands require a car.
Somewhat Bikeable
- Most errands require a car.

Park Public School
Elementary: PublicGrand Avenue Public School
Elementary: PublicSt Joseph Catholic Elementary School
Elementary: CatholicNelles Public School
Elementary: PublicSt John Catholic Elementary School
Elementary: CatholicLakeview Public School
Elementary: PublicSouth Lincoln High School
Secondary: PublicBeamsville District Secondary School
Secondary: PublicGrimsby Secondary School
Secondary: PublicOrchard Park Secondary School
Secondary: PublicBlessed Trinity Catholic Secondary School
Secondary: CatholicCardinal Newman Catholic Secondary School
Secondary: Catholic-
Nelles Beach Park
Grimsby ON 0.94km -
Sherwood Hills Park
Main St (Baker), Grimsby ON 1.19km -
Coronation Park
Grimsby ON 2.68km
-
Niagara Credit Union Ltd
155 Main St E, Grimsby ON L3M 1P2 1.23km -
CIBC
62 Main St E, Grimsby ON L3M 1N2 2.15km -
TD Bank Financial Group
20 Main St E, Grimsby ON L3M 1M9 2.33km
- 4 bath
- 4 bed
- 3000 sqft
7 Bartlett Avenue, Grimsby, Ontario • L3M 5N7 • 542 - Grimsby East


