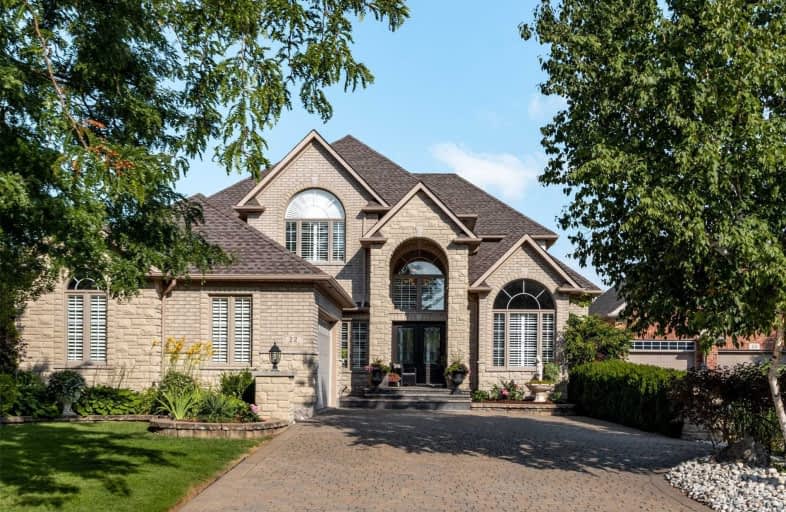Sold on Jan 25, 2021
Note: Property is not currently for sale or for rent.

-
Type: Detached
-
Style: 2-Storey
-
Size: 3500 sqft
-
Lot Size: 64.03 x 160.61 Feet
-
Age: 16-30 years
-
Taxes: $12,275 per year
-
Days on Site: 5 Days
-
Added: Jan 20, 2021 (5 days on market)
-
Updated:
-
Last Checked: 2 months ago
-
MLS®#: X5089280
-
Listed By: Re/max escarpment realty inc., brokerage
Over 5500 Sqft Of Fin'd Living Space In This Executive Custom Built Home W/Resort-Style Backyard & Stunning Views Of Lake Ontario. This Home Features A Lrg Gourmet Eat-In Chef's Kitchen W/Custom Cabinetry & A Walkout Deck, A Formal Dining Rm, Spacious Den & A Living Rm W/Gas Fireplace. The Master Bedrm Includes A Walk-In Closet, Ensuite With Soaker Tub, And Gas Fireplace. Walkout In-Law Suite Has A Kitchen, Bathroom, Family Room And Laundry Room.
Extras
Incl: All Elfs, All Window Coverings, Bi Fridge, Bi Double Oven, Bi Stove, Dishwasher, Washer, Dryer, Ss Fridge, Ss Stove, Ss Dishwasher, Pool Equipment (Both Open And Close), Central Vacuum And Attachments.
Property Details
Facts for 22 Sophie Court, Grimsby
Status
Days on Market: 5
Last Status: Sold
Sold Date: Jan 25, 2021
Closed Date: May 05, 2021
Expiry Date: May 03, 2021
Sold Price: $2,000,000
Unavailable Date: Jan 25, 2021
Input Date: Jan 20, 2021
Prior LSC: Listing with no contract changes
Property
Status: Sale
Property Type: Detached
Style: 2-Storey
Size (sq ft): 3500
Age: 16-30
Area: Grimsby
Availability Date: Flex
Assessment Amount: $1,044,000
Assessment Year: 2016
Inside
Bedrooms: 5
Bathrooms: 4
Kitchens: 1
Kitchens Plus: 1
Rooms: 20
Den/Family Room: Yes
Air Conditioning: Central Air
Fireplace: Yes
Central Vacuum: Y
Washrooms: 4
Building
Basement: Fin W/O
Basement 2: Sep Entrance
Heat Type: Forced Air
Heat Source: Gas
Exterior: Brick
Exterior: Stone
Elevator: N
UFFI: No
Water Supply: Municipal
Special Designation: Unknown
Parking
Driveway: Pvt Double
Garage Spaces: 2
Garage Type: Attached
Covered Parking Spaces: 6
Total Parking Spaces: 8
Fees
Tax Year: 2020
Tax Legal Description: Pcl 3-1, Sec 30M250 ; Lt 3, Pl 30M250 ; Grimsby
Taxes: $12,275
Highlights
Feature: Beach
Feature: Cul De Sac
Feature: Fenced Yard
Feature: Lake Access
Feature: Park
Feature: Waterfront
Land
Cross Street: Qew Maple/Bartlett,
Municipality District: Grimsby
Fronting On: West
Parcel Number: 460310230
Pool: Inground
Sewer: Sewers
Lot Depth: 160.61 Feet
Lot Frontage: 64.03 Feet
Acres: < .50
Waterfront: Indirect
Additional Media
- Virtual Tour: https://www.youtube.com/watch?v=jtkz85gJ8gU&t=3s
Rooms
Room details for 22 Sophie Court, Grimsby
| Type | Dimensions | Description |
|---|---|---|
| Family Main | 6.49 x 4.66 | Fireplace, Wet Bar, O/Looks Pool |
| Dining Main | 5.03 x 3.39 | Hardwood Floor, Moulded Ceiling, Wainscoting |
| Den Main | 5.22 x 3.63 | Cathedral Ceiling, French Doors, Window Flr To Ceil |
| Kitchen Main | 8.56 x 5.46 | Eat-In Kitchen, Granite Counter, W/O To Balcony |
| Master 2nd | 7.89 x 4.39 | Fireplace, 5 Pc Ensuite, W/I Closet |
| 2nd Br 2nd | 4.79 x 3.32 | Closet Organizers, California Shutters, O/Looks Park |
| 3rd Br 2nd | 3.78 x 3.66 | Closet Organizers, California Shutters, O/Looks Frontyard |
| 4th Br 2nd | 4.18 x 3.47 | Closet Organizers, California Shutters, O/Looks Park |
| 5th Br Bsmt | 5.43 x 3.47 | Closet Organizers, Semi Ensuite, Electric Fireplace |
| Kitchen Bsmt | 4.48 x 4.60 | Breakfast Bar, Eat-In Kitchen, Pantry |
| Family Bsmt | 4.82 x 4.51 | B/I Bookcase, Fireplace, W/O To Pool |
| Rec Bsmt | 8.29 x 5.33 | Combined W/Dining, Combined W/Office, Combined W/Playrm |

| XXXXXXXX | XXX XX, XXXX |
XXXX XXX XXXX |
$X,XXX,XXX |
| XXX XX, XXXX |
XXXXXX XXX XXXX |
$X,XXX,XXX | |
| XXXXXXXX | XXX XX, XXXX |
XXXXXXX XXX XXXX |
|
| XXX XX, XXXX |
XXXXXX XXX XXXX |
$X,XXX,XXX |
| XXXXXXXX XXXX | XXX XX, XXXX | $2,000,000 XXX XXXX |
| XXXXXXXX XXXXXX | XXX XX, XXXX | $1,990,000 XXX XXXX |
| XXXXXXXX XXXXXXX | XXX XX, XXXX | XXX XXXX |
| XXXXXXXX XXXXXX | XXX XX, XXXX | $1,649,000 XXX XXXX |

Park Public School
Elementary: PublicGrand Avenue Public School
Elementary: PublicSt Joseph Catholic Elementary School
Elementary: CatholicNelles Public School
Elementary: PublicLakeview Public School
Elementary: PublicCentral Public School
Elementary: PublicSouth Lincoln High School
Secondary: PublicBeamsville District Secondary School
Secondary: PublicGrimsby Secondary School
Secondary: PublicOrchard Park Secondary School
Secondary: PublicBlessed Trinity Catholic Secondary School
Secondary: CatholicCardinal Newman Catholic Secondary School
Secondary: Catholic
