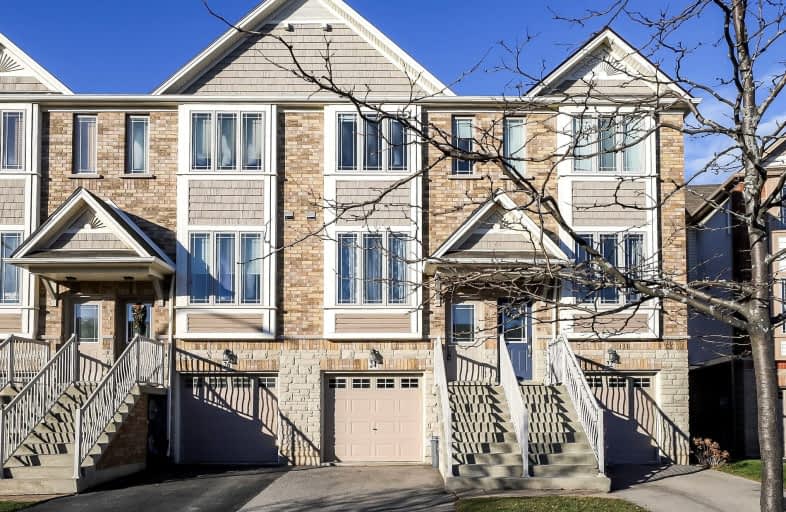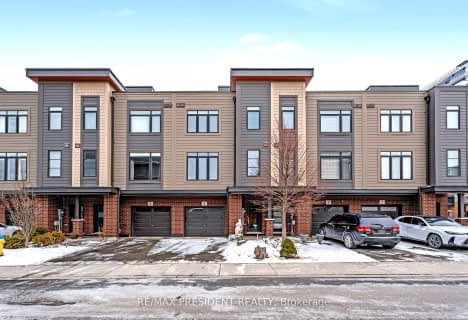Car-Dependent
- Most errands require a car.
Somewhat Bikeable
- Most errands require a car.

St Joseph Catholic Elementary School
Elementary: CatholicNelles Public School
Elementary: PublicSmith Public School
Elementary: PublicLakeview Public School
Elementary: PublicCentral Public School
Elementary: PublicOur Lady of Fatima Catholic Elementary School
Elementary: CatholicSouth Lincoln High School
Secondary: PublicBeamsville District Secondary School
Secondary: PublicGrimsby Secondary School
Secondary: PublicOrchard Park Secondary School
Secondary: PublicBlessed Trinity Catholic Secondary School
Secondary: CatholicCardinal Newman Catholic Secondary School
Secondary: Catholic-
Woolverton Conservation Area
Grimsby ON 1.58km -
Winona Park
1328 Barton St E, Stoney Creek ON L8H 2W3 5.4km -
Sophie car ride
Beamsville ON 5.85km
-
CIBC
12 Ontario St, Grimsby ON L3M 3G9 1.84km -
Caisses Desjardins - Centre Financier Aux Entreprises Desjardins
12 Ontario St, Grimsby ON L3M 3G9 1.84km -
TD Canada Trust ATM
20 Main St E, Grimsby ON L3M 1M9 1.86km
- 4 bath
- 3 bed
- 1100 sqft
124 Magnolia Crescent, Grimsby, Ontario • L3M 5R5 • 541 - Grimsby West





