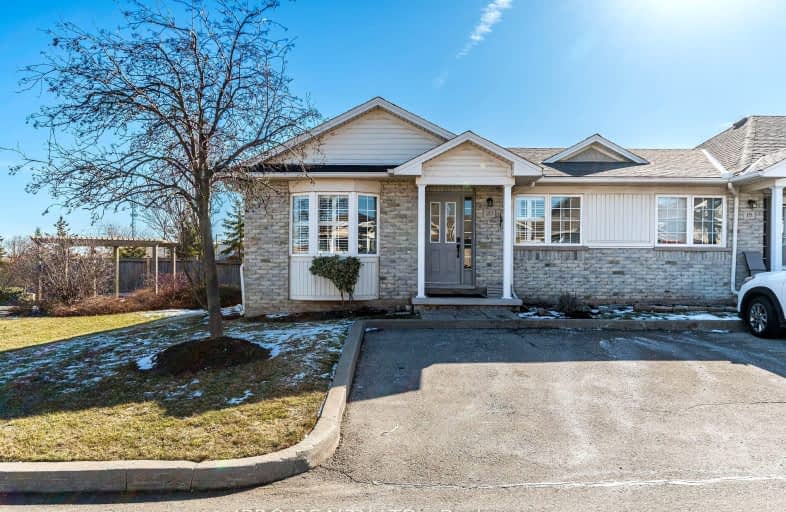Car-Dependent
- Almost all errands require a car.
Somewhat Bikeable
- Most errands require a car.

Park Public School
Elementary: PublicGrand Avenue Public School
Elementary: PublicJacob Beam Public School
Elementary: PublicSt Joseph Catholic Elementary School
Elementary: CatholicNelles Public School
Elementary: PublicSt John Catholic Elementary School
Elementary: CatholicSouth Lincoln High School
Secondary: PublicBeamsville District Secondary School
Secondary: PublicGrimsby Secondary School
Secondary: PublicOrchard Park Secondary School
Secondary: PublicBlessed Trinity Catholic Secondary School
Secondary: CatholicCardinal Newman Catholic Secondary School
Secondary: Catholic-
M&M Food Market
36 Main Street East, Grimsby 3.39km -
Food Basics
63 Main Street West, Grimsby 3.79km -
Monteforte Fruit Farms
4636 Victoria Avenue, Vineland Station 10.01km
-
Inglecellar Wines
212 Main Street East, Grimsby 1.38km -
LCBO
25 Elm Street, Grimsby 3.59km -
The Beer Store
4313 Ontario Street, Beamsville 4.07km
-
270 Bench Kitchen
270 Main Street East, Grimsby 0.64km -
Pizza Di Nonna
297 Lake Street, Grimsby 0.97km -
The Kitchen House at Peninsula Ridge
5600 King Street, Beamsville 1.29km
-
Tim Hortons
142 Main Street East, Grimsby 2.27km -
Tim Hortons
5005 Ontario Street, Beamsville 3.27km -
McDonald's
4748 Ontario Street, Beamsville 3.31km
-
Scotiabank
150 Main Street East, Grimsby 2.09km -
Meridian Credit Union
155 Main Street East, Grimsby 2.15km -
TD Canada Trust Branch and ATM
4610 Ontario Street, Beamsville 3.4km
-
Pioneer - Gas Station
62 Main Street East, Grimsby 3.24km -
Pioneer Energy
5005 South Service Road, Beamsville 3.27km -
Esso
4725 Ontario Street, Beamsville 3.4km
-
Niagara West YMCA
325 Main Street East, Grimsby 0.18km -
True North Training
299 Lake Street, Grimsby 0.96km -
Complete Fit Pilates & Fitness Studio
22 Marlow Avenue, Grimsby 0.97km
-
Vineyard Valley Park
7 Riesling Street, Grimsby 0.39km -
Golf Woods Park
1 Vintners Lane, Grimsby 0.59km -
Denick Park
Grimsby 0.96km
-
Grimsby Public Library
18 Carnegie Lane, Grimsby 3.48km -
Lincoln Public Library - Fleming Branch
5020 Serena Drive, Beamsville 3.79km -
Tiny Free Library
Unnamed Road, Grimsby 5.44km
-
Niagara Foot Care Clinic & Orthotic Centre
5-270 Main Street East, Grimsby 0.65km -
West Lincoln Mem Hosp Foundation
167 Main Street East, Grimsby 1.92km -
West Lincoln Memorial Hospital
169 Main Street East, Grimsby 1.92km
-
Orchardview Pharmacy
Orchardview Village Square, 107-155 Main Street East, Grimsby 2.11km -
Shoppers Drug Mart
150 Main Street East, Grimsby 2.14km -
Hodgins Pharmacy
37 Main Street East, Grimsby 3.39km
-
Orchardview Village Square
207-155 Main Street East, Grimsby 2.09km -
Lincoln Kingsway Plaza
Lincoln Kingsway Plaza, 5041 King Street, Beamsville 3.92km -
Lincoln Kingsway Plaza
Lincoln 3.92km
-
Habaneros
5391 King Street, Beamsville 2.3km -
Rikochez Pub & Eatery
54 Ontario Street, Grimsby 3.37km -
Station 1 Coffeehouse
28 Main Street East, Grimsby 3.41km
For Sale
More about this building
View 24 Kenyon Crescent, Grimsby- 2 bath
- 2 bed
- 900 sqft
02-165 Main Street East, Grimsby, Ontario • L3M 1P2 • 542 - Grimsby East
- 3 bath
- 3 bed
- 1800 sqft
13-9 Wentworth Drive, Grimsby, Ontario • L3M 5H9 • 542 - Grimsby East






