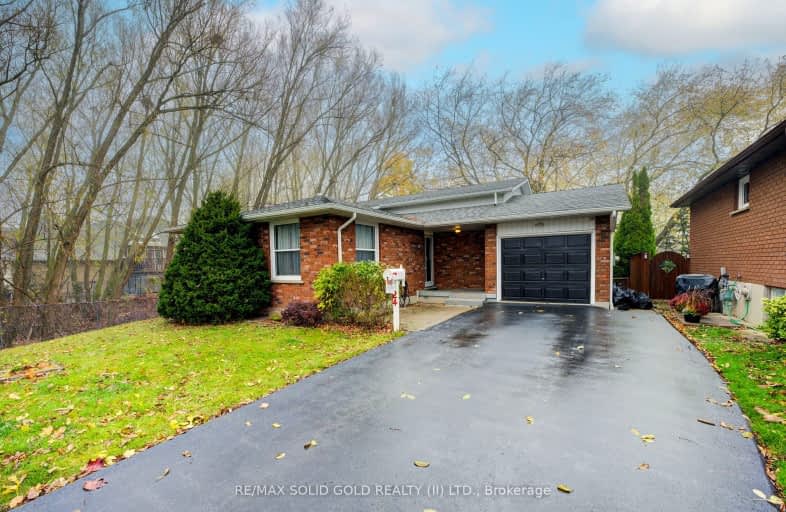Car-Dependent
- Most errands require a car.
Somewhat Bikeable
- Most errands require a car.

Park Public School
Elementary: PublicSt Joseph Catholic Elementary School
Elementary: CatholicNelles Public School
Elementary: PublicLakeview Public School
Elementary: PublicCentral Public School
Elementary: PublicOur Lady of Fatima Catholic Elementary School
Elementary: CatholicSouth Lincoln High School
Secondary: PublicBeamsville District Secondary School
Secondary: PublicGrimsby Secondary School
Secondary: PublicOrchard Park Secondary School
Secondary: PublicBlessed Trinity Catholic Secondary School
Secondary: CatholicCardinal Newman Catholic Secondary School
Secondary: Catholic-
40 Mile Creek Park
Grimsby ON 0.88km -
Hilary Bald Community Park
Lincoln ON 6.75km -
Skyway Play Lot
Beach Blvd. & Kirk Rd., Hamilton ON 13km
-
Farm Credit Canada
4134 Victoria Ave, Vineland ON L0R 2C0 13.06km -
CIBC
393 Barton St, Stoney Creek ON L8E 2L2 14.39km -
President's Choice Financial ATM
369 Hwy 8, Stoney Creek ON L8G 1E7 14.65km
- 2 bath
- 3 bed
- 1100 sqft
57 BAYVIEW Drive, Grimsby, Ontario • L3M 4Z8 • 540 - Grimsby Beach
- 2 bath
- 4 bed
- 1500 sqft
202 Central Avenue, Grimsby, Ontario • L3M 1X9 • 542 - Grimsby East
- 2 bath
- 3 bed
- 1100 sqft
57 Stewart Street, Grimsby, Ontario • L3M 3N3 • 540 - Grimsby Beach









