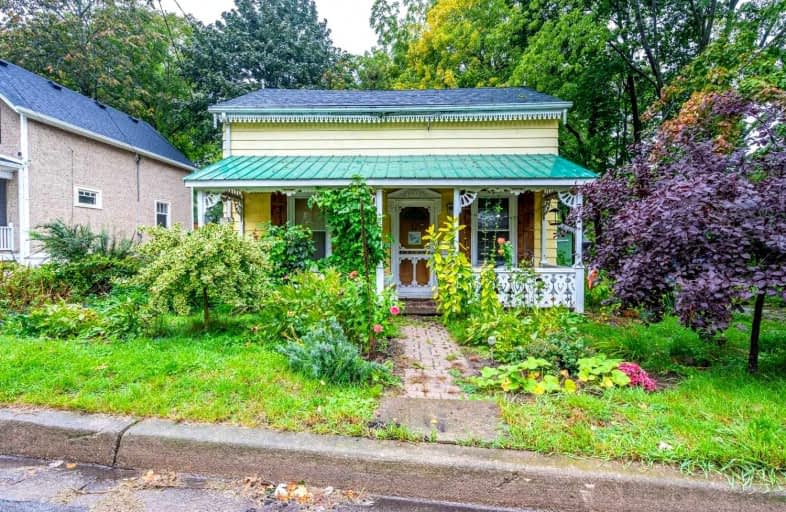Sold on Oct 13, 2021
Note: Property is not currently for sale or for rent.

-
Type: Detached
-
Style: 1 1/2 Storey
-
Lot Size: 60.99 x 194 Feet
-
Age: No Data
-
Taxes: $3,588 per year
-
Days on Site: 9 Days
-
Added: Oct 04, 2021 (1 week on market)
-
Updated:
-
Last Checked: 2 months ago
-
MLS®#: X5392029
-
Listed By: Re/max escarpment realty inc., brokerage
Large Lot Located Steps To Downtown Grimsby. The Home Is In Need Of Tlc, Perfect For A Handyman Or Investor Looking To Make Improvements. The Oversized 61 X 194 Lot Is Perfect For Development Potential. Walking Distance To All Of Grimsby's Shops, Restaurants, Amenities And Minutes To The Highway.
Extras
Rental Items: None. Inclusions: Fridge, Stove, Washer, Dryer, All Electrical Light Fixture's, Window Covering's
Property Details
Facts for 24 Oak Street, Grimsby
Status
Days on Market: 9
Last Status: Sold
Sold Date: Oct 13, 2021
Closed Date: Feb 10, 2022
Expiry Date: Dec 03, 2021
Sold Price: $540,000
Unavailable Date: Oct 13, 2021
Input Date: Oct 04, 2021
Prior LSC: Listing with no contract changes
Property
Status: Sale
Property Type: Detached
Style: 1 1/2 Storey
Area: Grimsby
Availability Date: 90+ Days
Inside
Bedrooms: 2
Bathrooms: 2
Kitchens: 1
Rooms: 5
Den/Family Room: Yes
Air Conditioning: None
Fireplace: No
Washrooms: 2
Building
Basement: Crawl Space
Heat Type: Water
Heat Source: Gas
Exterior: Alum Siding
Water Supply: Municipal
Special Designation: Unknown
Parking
Driveway: Front Yard
Garage Spaces: 1
Garage Type: Detached
Covered Parking Spaces: 3
Total Parking Spaces: 4
Fees
Tax Year: 2021
Tax Legal Description: Pt Lt 112 Cp Pl 4 Grimsby As In Ro510634; Grimsby
Taxes: $3,588
Land
Cross Street: Oak & Elm St
Municipality District: Grimsby
Fronting On: West
Pool: None
Sewer: Sewers
Lot Depth: 194 Feet
Lot Frontage: 60.99 Feet
Rooms
Room details for 24 Oak Street, Grimsby
| Type | Dimensions | Description |
|---|---|---|
| Living Main | 3.81 x 4.72 | |
| Dining Main | 2.44 x 3.81 | |
| Kitchen Main | 4.72 x 4.72 | |
| Bathroom Main | - | 4 Pc Bath |
| Br 2nd | 3.51 x 4.27 | |
| Br 2nd | 3.35 x 4.11 | |
| Bathroom 2nd | - | 2 Pc Bath |
| XXXXXXXX | XXX XX, XXXX |
XXXX XXX XXXX |
$XXX,XXX |
| XXX XX, XXXX |
XXXXXX XXX XXXX |
$XXX,XXX |
| XXXXXXXX XXXX | XXX XX, XXXX | $540,000 XXX XXXX |
| XXXXXXXX XXXXXX | XXX XX, XXXX | $399,900 XXX XXXX |

Park Public School
Elementary: PublicSt Joseph Catholic Elementary School
Elementary: CatholicNelles Public School
Elementary: PublicLakeview Public School
Elementary: PublicCentral Public School
Elementary: PublicOur Lady of Fatima Catholic Elementary School
Elementary: CatholicSouth Lincoln High School
Secondary: PublicBeamsville District Secondary School
Secondary: PublicGrimsby Secondary School
Secondary: PublicOrchard Park Secondary School
Secondary: PublicBlessed Trinity Catholic Secondary School
Secondary: CatholicCardinal Newman Catholic Secondary School
Secondary: Catholic

