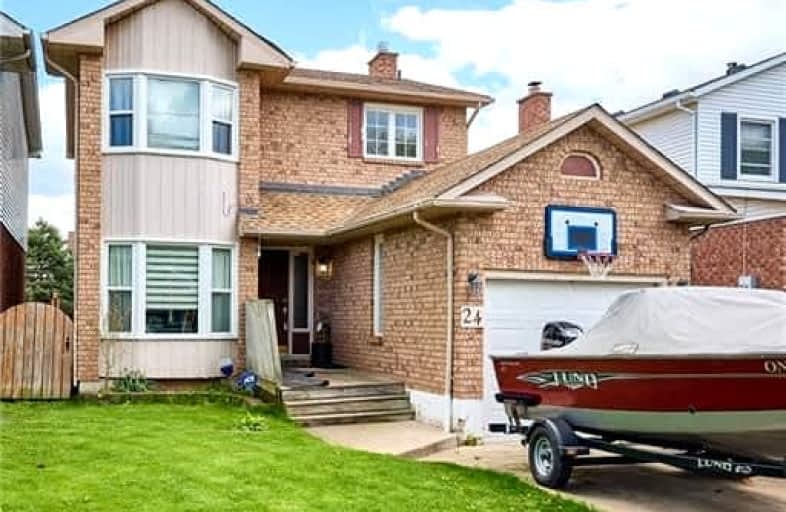Somewhat Walkable
- Some errands can be accomplished on foot.
Somewhat Bikeable
- Most errands require a car.

Park Public School
Elementary: PublicGrand Avenue Public School
Elementary: PublicSt Joseph Catholic Elementary School
Elementary: CatholicNelles Public School
Elementary: PublicSt John Catholic Elementary School
Elementary: CatholicLakeview Public School
Elementary: PublicSouth Lincoln High School
Secondary: PublicBeamsville District Secondary School
Secondary: PublicGrimsby Secondary School
Secondary: PublicOrchard Park Secondary School
Secondary: PublicBlessed Trinity Catholic Secondary School
Secondary: CatholicCardinal Newman Catholic Secondary School
Secondary: Catholic-
Murray Street Park
Murray St (Lakeside Drive), Grimsby ON 3.95km -
Cave Springs Conservation Area
Lincoln ON L0R 1B1 7.28km -
Labradoodles by Cucciolini
34 Kelson Ave S, Grimsby ON L3M 4C3 10.87km
-
Kupina Mortgage Team
42 Ontario St, Grimsby ON L3M 3H1 3.19km -
CIBC
12 Ontario St, Grimsby ON L3M 3G9 3.25km -
TD Bank Financial Group
20 Main St E, Grimsby ON L3M 1M9 3.25km
- 2 bath
- 3 bed
- 1100 sqft
57 BAYVIEW Drive, Grimsby, Ontario • L3M 4Z8 • 540 - Grimsby Beach
- 2 bath
- 4 bed
- 1500 sqft
202 Central Avenue, Grimsby, Ontario • L3M 1X9 • 542 - Grimsby East








