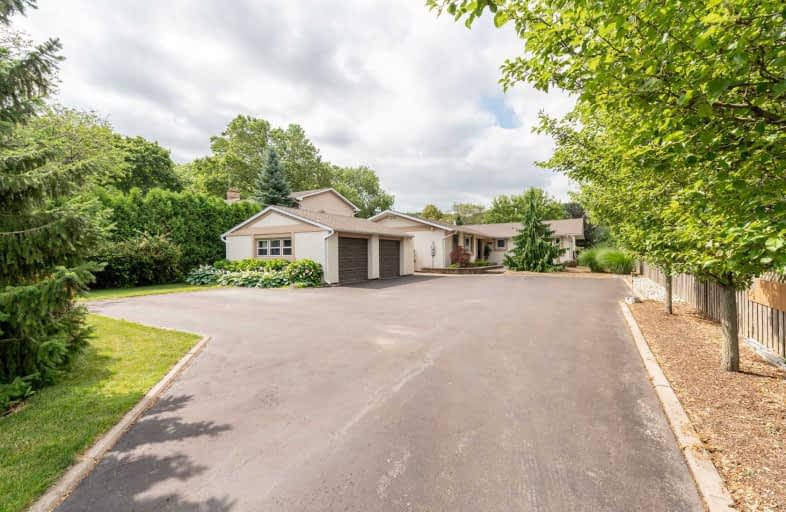Sold on Oct 22, 2019
Note: Property is not currently for sale or for rent.

-
Type: Detached
-
Style: Bungalow
-
Size: 2000 sqft
-
Lot Size: 68 x 281 Feet
-
Age: No Data
-
Taxes: $4,352 per year
-
Days on Site: 41 Days
-
Added: Oct 22, 2019 (1 month on market)
-
Updated:
-
Last Checked: 2 months ago
-
MLS®#: X4573974
-
Listed By: Royal lepage burloak real estate services, brokerage
Impeccable Sprawling Bungalow On Extra Large Mature Landscaped Lot. Extensively Renovated And Professionally Updated. Located On Niagara Wine Route Minutes To All Amenities Including New Go, Costco,Hospital , Community Centre Ymca And Lake Ontario. Easy Commute To Hamilton And Buffalo Airports. Stunning Escarpment Views 4th Bedroom Or Office , Parking For 10 Plus Allows For Many Potential Uses. Enjoy Country In The City In The Friendly Town Of Grimsby.
Extras
Inclusions: Fridge, Gas Stove, Built-In Dishwasher, All Window Coverings, All Electrical Light Fixtures, Exterior Shed, Gazebo, Gdo, Wine Fridge, Central Vac And Attachments
Property Details
Facts for 250 Main Street East, Grimsby
Status
Days on Market: 41
Last Status: Sold
Sold Date: Oct 22, 2019
Closed Date: Oct 31, 2019
Expiry Date: Dec 31, 2019
Sold Price: $738,000
Unavailable Date: Oct 22, 2019
Input Date: Sep 11, 2019
Property
Status: Sale
Property Type: Detached
Style: Bungalow
Size (sq ft): 2000
Area: Grimsby
Availability Date: Immediate
Assessment Amount: $424,000
Assessment Year: 2016
Inside
Bedrooms: 4
Bathrooms: 2
Kitchens: 1
Rooms: 7
Den/Family Room: Yes
Air Conditioning: Central Air
Fireplace: Yes
Laundry Level: Main
Washrooms: 2
Building
Basement: Crawl Space
Heat Type: Forced Air
Heat Source: Gas
Exterior: Brick
Exterior: Stucco/Plaster
Energy Certificate: N
Water Supply: Municipal
Physically Handicapped-Equipped: N
Special Designation: Unknown
Other Structures: Garden Shed
Retirement: N
Parking
Driveway: Pvt Double
Garage Spaces: 2
Garage Type: Detached
Covered Parking Spaces: 10
Total Parking Spaces: 12
Fees
Tax Year: 2018
Tax Legal Description: Pt Rdal Btn Con 1&Con 2 (See Attachment)
Taxes: $4,352
Highlights
Feature: Fenced Yard
Feature: Hospital
Feature: Level
Feature: Rec Centre
Feature: Wooded/Treed
Land
Cross Street: Bartlett
Municipality District: Grimsby
Fronting On: South
Parcel Number: 460260701
Pool: None
Sewer: Sewers
Lot Depth: 281 Feet
Lot Frontage: 68 Feet
Lot Irregularities: Rectangle
Acres: < .50
Zoning: R1
Additional Media
- Virtual Tour: http://www.myvisuallistings.com/vtnb/274935
Rooms
Room details for 250 Main Street East, Grimsby
| Type | Dimensions | Description |
|---|---|---|
| Great Rm Main | 6.10 x 5.20 | W/O To Yard, Fireplace |
| Kitchen Main | 5.70 x 5.21 | Centre Island, Modern Kitchen |
| Master Main | 3.97 x 6.41 | W/O To Yard, Hardwood Floor, W/I Closet |
| 2nd Br Main | 3.37 x 4.30 | Hardwood Floor, Picture Window |
| 3rd Br Main | 3.98 x 3.36 | Hardwood Floor, Picture Window |
| 4th Br Main | 3.36 x 3.38 | Gas Fireplace, 3 Pc Ensuite |
| Laundry Main | 1.83 x 2.47 | Walk-Out |
| Pantry Main | 1.25 x 2.46 | |
| Mudroom Main | 1.82 x 3.36 | W/O To Yard |
| XXXXXXXX | XXX XX, XXXX |
XXXX XXX XXXX |
$XXX,XXX |
| XXX XX, XXXX |
XXXXXX XXX XXXX |
$XXX,XXX | |
| XXXXXXXX | XXX XX, XXXX |
XXXXXXX XXX XXXX |
|
| XXX XX, XXXX |
XXXXXX XXX XXXX |
$XXX,XXX | |
| XXXXXXXX | XXX XX, XXXX |
XXXX XXX XXXX |
$XXX,XXX |
| XXX XX, XXXX |
XXXXXX XXX XXXX |
$XXX,XXX |
| XXXXXXXX XXXX | XXX XX, XXXX | $738,000 XXX XXXX |
| XXXXXXXX XXXXXX | XXX XX, XXXX | $749,900 XXX XXXX |
| XXXXXXXX XXXXXXX | XXX XX, XXXX | XXX XXXX |
| XXXXXXXX XXXXXX | XXX XX, XXXX | $799,900 XXX XXXX |
| XXXXXXXX XXXX | XXX XX, XXXX | $790,000 XXX XXXX |
| XXXXXXXX XXXXXX | XXX XX, XXXX | $799,900 XXX XXXX |

Park Public School
Elementary: PublicGrand Avenue Public School
Elementary: PublicSt Joseph Catholic Elementary School
Elementary: CatholicNelles Public School
Elementary: PublicSt John Catholic Elementary School
Elementary: CatholicLakeview Public School
Elementary: PublicSouth Lincoln High School
Secondary: PublicBeamsville District Secondary School
Secondary: PublicGrimsby Secondary School
Secondary: PublicOrchard Park Secondary School
Secondary: PublicBlessed Trinity Catholic Secondary School
Secondary: CatholicCardinal Newman Catholic Secondary School
Secondary: Catholic- 4 bath
- 4 bed
- 2000 sqft
66 Udell Way, Grimsby, Ontario • L3M 5L1 • 542 - Grimsby East
- 2 bath
- 4 bed
- 1500 sqft
202 Central Avenue, Grimsby, Ontario • L3M 1X9 • 542 - Grimsby East




