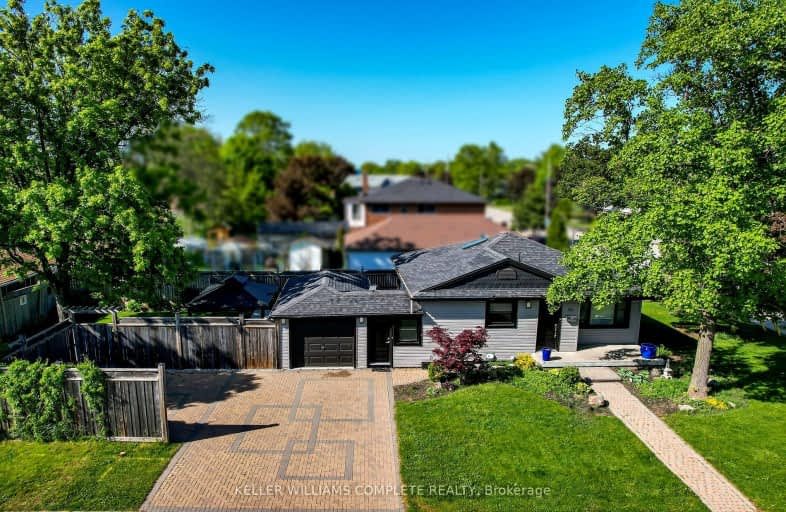Sold on Jun 13, 2023
Note: Property is not currently for sale or for rent.

-
Type: Detached
-
Style: Bungalow
-
Size: 700 sqft
-
Lot Size: 115 x 50 Feet
-
Age: 51-99 years
-
Taxes: $4,067 per year
-
Days on Site: 19 Days
-
Added: May 25, 2023 (2 weeks on market)
-
Updated:
-
Last Checked: 2 months ago
-
MLS®#: X6046948
-
Listed By: Keller williams complete realty
STYLISH BUNGALOW on the LAKESIDE OF TOWN this FULLY FINISHED, RENOVATED home is located at 26 Olive Street in Grimsby, walking distance to the lake, great schools, parks, amenities & just minutes to the QEW. Enjoy ONE-FLOOR LIVING in this beautifully updated, 2 + 1 bedRm, 2 bath bungalow nestled on a mature property w/fenced yard. MAIN LEVEL features gleaming hdwd flooring & potlights throughout, a bright livRm w/picture window, coffered ceiling & crown moulding, FRENCH DOORS to dining room & NEW KITCHEN (2022) w/cork flooring & butler's servery area + NEW BATHROOM (2022) w/WI shower & double vanity w/lighted mirrors. Primary bedRm w/wardrobe & vaulted ceiling, 2nd bedRm (or office) & mudRm leading to the attached garage complete the level. FINISHED LOWER LEVEL offers a spacious recRm, additional bedRm, 3-pc bath, laundry & storage. DOUBLE INTERLOCK DRIVE w/additional parking leads to EXTRA LARGE, fully fenced, YARD w/deck, gazebo, gardens, and mature trees.
Extras
Click On Multimedia For Video Tour, Drone Photos & More.
Property Details
Facts for 26 Olive Street, Grimsby
Status
Days on Market: 19
Last Status: Sold
Sold Date: Jun 13, 2023
Closed Date: Jul 31, 2023
Expiry Date: Jul 31, 2023
Sold Price: $700,000
Unavailable Date: Jun 14, 2023
Input Date: May 25, 2023
Property
Status: Sale
Property Type: Detached
Style: Bungalow
Size (sq ft): 700
Age: 51-99
Area: Grimsby
Availability Date: 1-30 Days
Assessment Amount: $334,000
Assessment Year: 2023
Inside
Bedrooms: 2
Bedrooms Plus: 1
Bathrooms: 2
Kitchens: 1
Rooms: 5
Den/Family Room: No
Air Conditioning: Central Air
Fireplace: No
Laundry Level: Lower
Central Vacuum: N
Washrooms: 2
Building
Basement: Finished
Basement 2: Full
Heat Type: Forced Air
Heat Source: Gas
Exterior: Brick
Exterior: Vinyl Siding
Elevator: N
Energy Certificate: N
Green Verification Status: N
Water Supply: Municipal
Physically Handicapped-Equipped: N
Special Designation: Unknown
Retirement: N
Parking
Driveway: Pvt Double
Garage Spaces: 1
Garage Type: Attached
Covered Parking Spaces: 4
Total Parking Spaces: 5
Fees
Tax Year: 2022
Tax Legal Description: Pt Lt 107 Tp Pl 143 Grimsby As In Ro733013
Taxes: $4,067
Highlights
Feature: Beach
Feature: Hospital
Feature: Lake/Pond
Feature: Marina
Feature: Rec Centre
Feature: School
Land
Cross Street: Christie St / Olive
Municipality District: Grimsby
Fronting On: North
Parcel Number: 460150079
Parcel of Tied Land: N
Pool: None
Sewer: Sewers
Lot Depth: 50 Feet
Lot Frontage: 115 Feet
Lot Irregularities: 51.95 X 90.54 X 29.12
Acres: < .50
Zoning: R2
Additional Media
- Virtual Tour: https://www.myvisuallistings.com/vtnb/335788
Rooms
Room details for 26 Olive Street, Grimsby
| Type | Dimensions | Description |
|---|---|---|
| Living Main | 3.78 x 4.57 | French Doors, Hardwood Floor |
| Dining Main | 2.62 x 4.24 | French Doors, Hardwood Floor |
| Kitchen Main | 3.00 x 3.07 | Cork Floor |
| Prim Bdrm Main | 3.53 x 4.57 | |
| Br Main | 2.74 x 2.16 | |
| Mudroom Main | 3.38 x 2.03 | |
| Rec Bsmt | 3.25 x 8.41 | |
| Br Bsmt | 3.30 x 2.79 | |
| Laundry Bsmt | 3.89 x 2.84 | |
| Other Bsmt | 0.81 x 3.61 |
| XXXXXXXX | XXX XX, XXXX |
XXXXXX XXX XXXX |
$XXX,XXX |
| XXXXXXXX | XXX XX, XXXX |
XXXXXXX XXX XXXX |
|
| XXX XX, XXXX |
XXXXXX XXX XXXX |
$XXX,XXX | |
| XXXXXXXX | XXX XX, XXXX |
XXXXXXX XXX XXXX |
|
| XXX XX, XXXX |
XXXXXX XXX XXXX |
$XXX,XXX |
| XXXXXXXX XXXXXX | XXX XX, XXXX | $699,000 XXX XXXX |
| XXXXXXXX XXXXXXX | XXX XX, XXXX | XXX XXXX |
| XXXXXXXX XXXXXX | XXX XX, XXXX | $790,900 XXX XXXX |
| XXXXXXXX XXXXXXX | XXX XX, XXXX | XXX XXXX |
| XXXXXXXX XXXXXX | XXX XX, XXXX | $829,900 XXX XXXX |
Car-Dependent
- Almost all errands require a car.

École élémentaire publique L'Héritage
Elementary: PublicChar-Lan Intermediate School
Elementary: PublicSt Peter's School
Elementary: CatholicHoly Trinity Catholic Elementary School
Elementary: CatholicÉcole élémentaire catholique de l'Ange-Gardien
Elementary: CatholicWilliamstown Public School
Elementary: PublicÉcole secondaire publique L'Héritage
Secondary: PublicCharlottenburgh and Lancaster District High School
Secondary: PublicSt Lawrence Secondary School
Secondary: PublicÉcole secondaire catholique La Citadelle
Secondary: CatholicHoly Trinity Catholic Secondary School
Secondary: CatholicCornwall Collegiate and Vocational School
Secondary: Public

