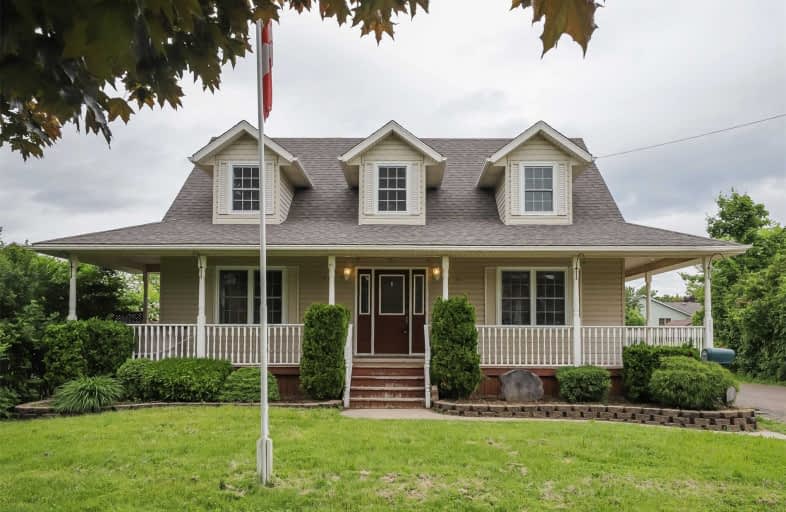Sold on Jun 26, 2019
Note: Property is not currently for sale or for rent.

-
Type: Detached
-
Style: Bungaloft
-
Size: 1500 sqft
-
Lot Size: 76.84 x 150 Feet
-
Age: 16-30 years
-
Taxes: $4,411 per year
-
Days on Site: 5 Days
-
Added: Sep 07, 2019 (5 days on market)
-
Updated:
-
Last Checked: 2 months ago
-
MLS®#: X4494805
-
Listed By: Keller williams complete realty, brokerage
Cape Cod Character Home...Welcoming Wrap-Around Porch (400 Sf) On Xl 76.84 X 150 Property W/ Long Dbl Drive, Brings You To This Stylish 3+1 Bedrm, 2 Bath Bungaloft. Main Floor Bedrm, Spacious Kitchen W/Island Brkfst Bar, Mf Laundry, Along W/Hardwood & Ceramic Flooring, Vaulted Ceilings & Gas Fireplace - Style & Convenience Await! Sliding Doors To Large Deck & Fenced Yard! Value Priced As This Home Needs Some Tlc, Yet Has Great Potential!
Extras
Don't Miss This Opportunity To Own A Detached Home In A Great Neighbourhood! Check Out The "Virtual Staging" For Ideas On How Your New Home Could Look, And Click On Multimedia For More Details, Photos, Floor Plans, Drone Shots.
Property Details
Facts for 265 Central Avenue, Grimsby
Status
Days on Market: 5
Last Status: Sold
Sold Date: Jun 26, 2019
Closed Date: Jul 18, 2019
Expiry Date: Sep 30, 2019
Sold Price: $550,000
Unavailable Date: Jun 26, 2019
Input Date: Jun 21, 2019
Prior LSC: Listing with no contract changes
Property
Status: Sale
Property Type: Detached
Style: Bungaloft
Size (sq ft): 1500
Age: 16-30
Area: Grimsby
Availability Date: Immediate
Assessment Amount: $436,000
Assessment Year: 2016
Inside
Bedrooms: 3
Bedrooms Plus: 1
Bathrooms: 2
Kitchens: 1
Rooms: 5
Den/Family Room: No
Air Conditioning: Central Air
Fireplace: Yes
Laundry Level: Main
Washrooms: 2
Building
Basement: Full
Basement 2: Part Fin
Heat Type: Forced Air
Heat Source: Gas
Exterior: Vinyl Siding
Water Supply: Municipal
Special Designation: Unknown
Other Structures: Garden Shed
Parking
Driveway: Pvt Double
Garage Type: None
Covered Parking Spaces: 12
Total Parking Spaces: 12
Fees
Tax Year: 2018
Tax Legal Description: Plan 147Tp Pt Lots 25 And 26 Rp 30R13482 Parts 1&2
Taxes: $4,411
Highlights
Feature: Hospital
Feature: Park
Feature: Place Of Worship
Land
Cross Street: Bartlett Ave/Central
Municipality District: Grimsby
Fronting On: South
Parcel Number: 460350157
Pool: None
Sewer: Sewers
Lot Depth: 150 Feet
Lot Frontage: 76.84 Feet
Lot Irregularities: 76.84 X 150 X 80.45 X
Acres: < .50
Zoning: R2
Additional Media
- Virtual Tour: http://www.myvisuallistings.com/vtnb/282922
Rooms
Room details for 265 Central Avenue, Grimsby
| Type | Dimensions | Description |
|---|---|---|
| Living Main | 5.87 x 4.32 | Vaulted Ceiling, Fireplace |
| Kitchen Main | 6.20 x 3.89 | Eat-In Kitchen, W/O To Deck |
| Mudroom Main | 2.29 x 2.77 | |
| Br Main | 3.63 x 4.32 | W/I Closet |
| Bathroom Main | - | 3 Pc Bath |
| Master 2nd | 3.48 x 3.91 | |
| Br 2nd | 3.48 x 3.89 | |
| Bathroom 2nd | - | 4 Pc Bath |
| Rec Bsmt | 6.73 x 4.27 | |
| Br Bsmt | 3.63 x 3.63 | |
| Games Bsmt | 5.94 x 3.61 | |
| Other Bsmt | 1.75 x 3.58 |
| XXXXXXXX | XXX XX, XXXX |
XXXX XXX XXXX |
$XXX,XXX |
| XXX XX, XXXX |
XXXXXX XXX XXXX |
$XXX,XXX |
| XXXXXXXX XXXX | XXX XX, XXXX | $550,000 XXX XXXX |
| XXXXXXXX XXXXXX | XXX XX, XXXX | $549,900 XXX XXXX |

Park Public School
Elementary: PublicGrand Avenue Public School
Elementary: PublicSt Joseph Catholic Elementary School
Elementary: CatholicNelles Public School
Elementary: PublicSt John Catholic Elementary School
Elementary: CatholicLakeview Public School
Elementary: PublicSouth Lincoln High School
Secondary: PublicBeamsville District Secondary School
Secondary: PublicGrimsby Secondary School
Secondary: PublicOrchard Park Secondary School
Secondary: PublicBlessed Trinity Catholic Secondary School
Secondary: CatholicCardinal Newman Catholic Secondary School
Secondary: Catholic- 2 bath
- 3 bed
- 1100 sqft
57 Stewart Street, Grimsby, Ontario • L3M 3N3 • 540 - Grimsby Beach



