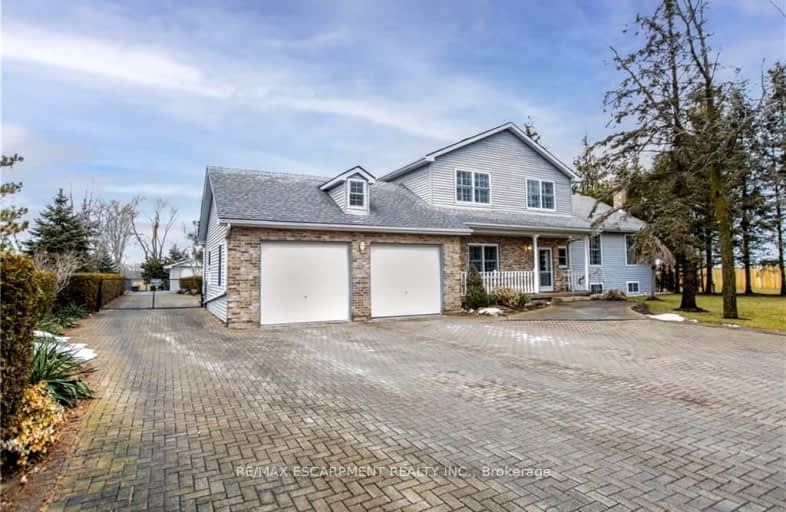Added 5 months ago

-
Type: Detached
-
Style: 2-Storey
-
Size: 2000 sqft
-
Lot Size: 200 x 658.86 Feet
-
Age: 31-50 years
-
Taxes: $7,160 per year
-
Days on Site: 107 Days
-
Added: Jun 08, 2024 (5 months ago)
-
Updated:
-
Last Checked: 7 hours ago
-
MLS®#: X8422632
-
Listed By: Re/max escarpment realty inc.
Life is better in the country! This beautiful one-owner 3 Bedroom, 3 Bath home is ready for a new family to make it their own. The property is spacious both inside and out. With plenty of custom design features, there is so much to love about this rural property. For the motorist or car enthusiast, there is a detached workshop and garage outback and a full two-car garage attached to the home. For the nature lover, there is a 3 season sunroom and a generous back deck and patio area. If you have a green thumb the mature gardens are lush and full of perennials or take a stroll to untapped potential at the rear of the property over the creek on a small walking bridge. With an 8500-gallon cistern and generous-sized bedrooms, this home is ready for a family of any size! Not just a home to nest in but to also entertain, the house features several above-grade living rooms, a separate dining room and a large eat-in kitchen that backs onto an elevated deck. Explore more options for living space in the finished basement that features a wood-burning stove and walk-up entrance to the garage
Upcoming Open Houses
We do not have information on any open houses currently scheduled.
Schedule a Private Tour -
Contact Us
Property Details
Facts for 2740 South Grimsby #18 Road, Grimsby
Property
Status: Sale
Property Type: Detached
Style: 2-Storey
Size (sq ft): 2000
Age: 31-50
Area: Grimsby
Availability Date: Flexible
Inside
Bedrooms: 3
Bathrooms: 3
Kitchens: 1
Rooms: 14
Den/Family Room: Yes
Air Conditioning: Central Air
Fireplace: Yes
Washrooms: 3
Building
Basement: Finished
Basement 2: Full
Heat Type: Forced Air
Heat Source: Propane
Exterior: Brick
Exterior: Vinyl Siding
Elevator: N
UFFI: No
Water Supply: Well
Special Designation: Unknown
Retirement: N
Parking
Driveway: Private
Garage Spaces: 3
Garage Type: Built-In
Covered Parking Spaces: 9
Total Parking Spaces: 12
Fees
Tax Year: 2023
Tax Legal Description: PT LT 34 CON 9 SOUTH GRIMSBY PT 1 30R7198; WEST LINCOLN
Taxes: $7,160
Highlights
Feature: Golf
Feature: Grnbelt/Conserv
Feature: Place Of Worship
Land
Cross Street: Hwy 20
Municipality District: Grimsby
Fronting On: West
Parcel Number: 460570079
Pool: None
Sewer: Septic
Lot Depth: 658.86 Feet
Lot Frontage: 200 Feet
Acres: 2-4.99
Zoning: A2
Waterfront: None
Rooms
Room details for 2740 South Grimsby #18 Road, Grimsby
| Type | Dimensions | Description |
|---|---|---|
| Foyer Main | - | |
| Den Main | 3.28 x 3.28 | |
| Bathroom Main | - | 2 Pc Bath |
| Family Main | 5.18 x 4.06 | |
| Living Main | 5.92 x 3.96 | |
| Dining Main | 4.06 x 3.71 | |
| Kitchen Main | 4.04 x 5.79 | Eat-In Kitchen |
| Sunroom Main | - | |
| Laundry Main | - | |
| Br 2nd | 4.27 x 3.25 | |
| Br 2nd | 3.71 x 3.25 | |
| Bathroom 2nd | - | 4 Pc Bath |
| X8422632 | Jun 08, 2024 |
Active For Sale |
$1,199,000 |
| X8035196 | May 31, 2024 |
Inactive For Sale |
|
| Jan 30, 2024 |
Listed For Sale |
$1,250,000 | |
| X6626188 | Nov 30, 2023 |
Inactive For Sale |
|
| Jun 28, 2023 |
Listed For Sale |
$1,299,900 |
| X8422632 Active | Jun 08, 2024 | $1,199,000 For Sale |
| X8035196 Inactive | May 31, 2024 | For Sale |
| X8035196 Listed | Jan 30, 2024 | $1,250,000 For Sale |
| X6626188 Inactive | Nov 30, 2023 | For Sale |
| X6626188 Listed | Jun 28, 2023 | $1,299,900 For Sale |
Car-Dependent
- Almost all errands require a car.

École élémentaire publique L'Héritage
Elementary: PublicChar-Lan Intermediate School
Elementary: PublicSt Peter's School
Elementary: CatholicHoly Trinity Catholic Elementary School
Elementary: CatholicÉcole élémentaire catholique de l'Ange-Gardien
Elementary: CatholicWilliamstown Public School
Elementary: PublicÉcole secondaire publique L'Héritage
Secondary: PublicCharlottenburgh and Lancaster District High School
Secondary: PublicSt Lawrence Secondary School
Secondary: PublicÉcole secondaire catholique La Citadelle
Secondary: CatholicHoly Trinity Catholic Secondary School
Secondary: CatholicCornwall Collegiate and Vocational School
Secondary: Public

