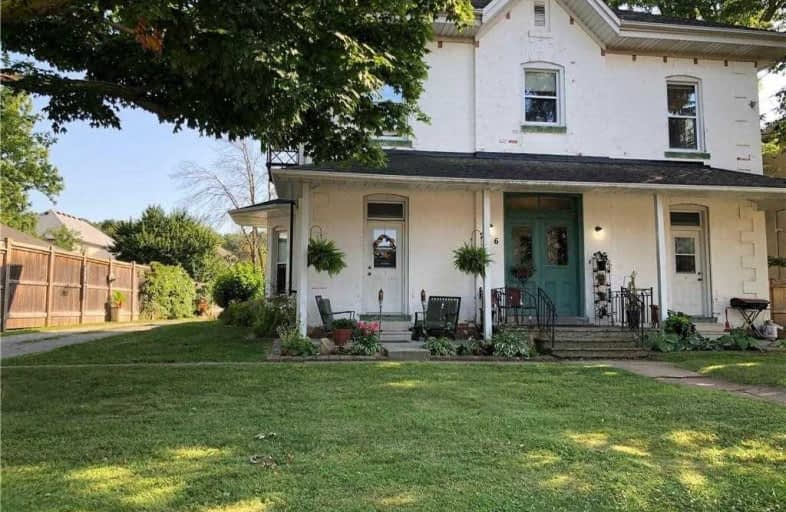Sold on Feb 03, 2021
Note: Property is not currently for sale or for rent.

-
Type: Multiplex
-
Style: 2 1/2 Storey
-
Size: 2500 sqft
-
Lot Size: 82.58 x 162.73 Feet
-
Age: 100+ years
-
Taxes: $5,408 per year
-
Days on Site: 19 Days
-
Added: Jan 15, 2021 (2 weeks on market)
-
Updated:
-
Last Checked: 2 months ago
-
MLS®#: X5085709
-
Listed By: Royal lepage state realty, brokerage
Photos Attached To The Listing Are Current And Show Exterior, All Unit Interiors, Basement, & Mechanicals. Income Property Offering 5 - 1 Br, 1 - 2 Br & A Bachelor Unit, All On Gross Rents & Easy To Lease. Tons Of Parking & Coin Laundry On Site, Walking Distance To Ymca, Short Drive To All Amenities In Town & In Beamsville & W/ Quick Qew Access At Bartlett Ave.
Extras
Inclusions: Fridge And Stove In Each Unit. Mandatory: Masks, Absolute No Touching, Realtor Plus Two Clients Max, 3O Mins Max, Be On Time Or You May Turned Away
Property Details
Facts for 276 Main Street East, Grimsby
Status
Days on Market: 19
Last Status: Sold
Sold Date: Feb 03, 2021
Closed Date: Apr 30, 2021
Expiry Date: May 31, 2021
Sold Price: $985,000
Unavailable Date: Feb 03, 2021
Input Date: Jan 15, 2021
Property
Status: Sale
Property Type: Multiplex
Style: 2 1/2 Storey
Size (sq ft): 2500
Age: 100+
Area: Grimsby
Availability Date: 60-89 Days
Assessment Amount: $516,000
Assessment Year: 2016
Inside
Bedrooms: 7
Bathrooms: 7
Kitchens: 7
Rooms: 15
Den/Family Room: Yes
Air Conditioning: Central Air
Fireplace: No
Washrooms: 7
Building
Basement: Finished
Basement 2: Full
Heat Type: Forced Air
Heat Source: Gas
Exterior: Brick
Elevator: N
UFFI: No
Water Supply: Municipal
Special Designation: Unknown
Retirement: N
Parking
Driveway: Available
Garage Spaces: 1
Garage Type: Detached
Covered Parking Spaces: 10
Total Parking Spaces: 11
Fees
Tax Year: 2020
Tax Legal Description: Ptlt2 Con1 North Grimsby Pt1 30R10401; Grimsby
Taxes: $5,408
Highlights
Feature: Park
Feature: Rec Centre
Feature: School
Feature: School Bus Route
Land
Cross Street: Golf Woods Drive
Municipality District: Grimsby
Fronting On: South
Parcel Number: 460360185
Pool: None
Sewer: Sewers
Lot Depth: 162.73 Feet
Lot Frontage: 82.58 Feet
Acres: < .50
| XXXXXXXX | XXX XX, XXXX |
XXXX XXX XXXX |
$XXX,XXX |
| XXX XX, XXXX |
XXXXXX XXX XXXX |
$XXX,XXX | |
| XXXXXXXX | XXX XX, XXXX |
XXXXXXXX XXX XXXX |
|
| XXX XX, XXXX |
XXXXXX XXX XXXX |
$XXX,XXX | |
| XXXXXXXX | XXX XX, XXXX |
XXXXXXX XXX XXXX |
|
| XXX XX, XXXX |
XXXXXX XXX XXXX |
$XXX,XXX |
| XXXXXXXX XXXX | XXX XX, XXXX | $985,000 XXX XXXX |
| XXXXXXXX XXXXXX | XXX XX, XXXX | $999,900 XXX XXXX |
| XXXXXXXX XXXXXXXX | XXX XX, XXXX | XXX XXXX |
| XXXXXXXX XXXXXX | XXX XX, XXXX | $899,900 XXX XXXX |
| XXXXXXXX XXXXXXX | XXX XX, XXXX | XXX XXXX |
| XXXXXXXX XXXXXX | XXX XX, XXXX | $899,900 XXX XXXX |

Park Public School
Elementary: PublicGrand Avenue Public School
Elementary: PublicSt Joseph Catholic Elementary School
Elementary: CatholicNelles Public School
Elementary: PublicSt John Catholic Elementary School
Elementary: CatholicLakeview Public School
Elementary: PublicSouth Lincoln High School
Secondary: PublicBeamsville District Secondary School
Secondary: PublicGrimsby Secondary School
Secondary: PublicOrchard Park Secondary School
Secondary: PublicBlessed Trinity Catholic Secondary School
Secondary: CatholicCardinal Newman Catholic Secondary School
Secondary: Catholic

