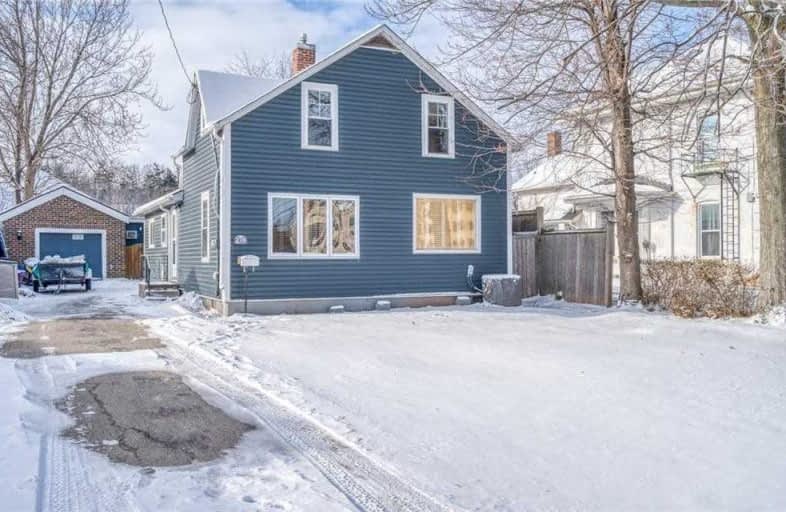Sold on Jun 09, 2020
Note: Property is not currently for sale or for rent.

-
Type: Detached
-
Style: 1 1/2 Storey
-
Size: 1100 sqft
-
Lot Size: 53.21 x 163.09 Feet
-
Age: 51-99 years
-
Taxes: $3,601 per year
-
Days on Site: 5 Days
-
Added: Jun 04, 2020 (5 days on market)
-
Updated:
-
Last Checked: 2 months ago
-
MLS®#: X4780462
-
Listed By: Keller williams complete realty, brokerage
1.5 Storey, 4 Bedrooms, 2 Bathrooms, Single Car Garage Set Up As A Great Man Cave Easily Converted Back To A Garage For Parking A Car In. Fully Fenced Big Beautiful Back Yard With A Large Deck And Hot Tub. Freshly Painted, Hardwood Floors. Main Floor Laundry Room. Close To Highways, Close To Downtown, Close To New High School. Long Driveway With Parking For 4 Cars.
Extras
Inclusions: Fridge, Stove, Washer, Dryer And Hot Tub.
Property Details
Facts for 278 Main Street East, Grimsby
Status
Days on Market: 5
Last Status: Sold
Sold Date: Jun 09, 2020
Closed Date: Jul 31, 2020
Expiry Date: Sep 25, 2020
Sold Price: $567,000
Unavailable Date: Jun 09, 2020
Input Date: Jun 04, 2020
Prior LSC: Listing with no contract changes
Property
Status: Sale
Property Type: Detached
Style: 1 1/2 Storey
Size (sq ft): 1100
Age: 51-99
Area: Grimsby
Availability Date: Immd
Assessment Amount: $331,000
Assessment Year: 2016
Inside
Bedrooms: 1
Bedrooms Plus: 2
Bathrooms: 2
Kitchens: 1
Rooms: 6
Den/Family Room: Yes
Air Conditioning: Central Air
Fireplace: No
Washrooms: 2
Building
Basement: Unfinished
Heat Type: Forced Air
Heat Source: Gas
Exterior: Vinyl Siding
Elevator: N
Water Supply: Municipal
Special Designation: Unknown
Other Structures: Drive Shed
Parking
Driveway: Front Yard
Garage Spaces: 1
Garage Type: Detached
Covered Parking Spaces: 4
Total Parking Spaces: 4
Fees
Tax Year: 2019
Tax Legal Description: Pt Lt 2 Con 1 North Grimsby As In Ro1462 Except Ro
Taxes: $3,601
Highlights
Feature: Grnbelt/Cons
Feature: Hospital
Feature: School
Land
Cross Street: Golf Woods Dr
Municipality District: Grimsby
Fronting On: South
Parcel Number: 460360031
Pool: None
Sewer: Sewers
Lot Depth: 163.09 Feet
Lot Frontage: 53.21 Feet
Lot Irregularities: Different Depths
Acres: < .50
Rooms
Room details for 278 Main Street East, Grimsby
| Type | Dimensions | Description |
|---|---|---|
| Family Main | 11.80 x 12.70 | |
| Kitchen Main | 10.60 x 11.10 | |
| Dining Main | 11.70 x 19.80 | |
| Bathroom Main | - | 4 Pc Bath |
| Master Main | 11.30 x 15.00 | |
| Br Main | 11.10 x 15.00 | |
| Laundry Main | 6.20 x 11.60 | |
| 2nd Br 2nd | 11.20 x 10.10 | |
| 3rd Br 2nd | 9.80 x 11.50 | |
| Bathroom 2nd | - | 3 Pc Bath |
| Utility Bsmt | - | |
| Other Bsmt | - |
| XXXXXXXX | XXX XX, XXXX |
XXXXXXX XXX XXXX |
|
| XXX XX, XXXX |
XXXXXX XXX XXXX |
$XXX,XXX | |
| XXXXXXXX | XXX XX, XXXX |
XXXX XXX XXXX |
$XXX,XXX |
| XXX XX, XXXX |
XXXXXX XXX XXXX |
$XXX,XXX | |
| XXXXXXXX | XXX XX, XXXX |
XXXXXXX XXX XXXX |
|
| XXX XX, XXXX |
XXXXXX XXX XXXX |
$XXX,XXX | |
| XXXXXXXX | XXX XX, XXXX |
XXXXXXX XXX XXXX |
|
| XXX XX, XXXX |
XXXXXX XXX XXXX |
$XXX,XXX |
| XXXXXXXX XXXXXXX | XXX XX, XXXX | XXX XXXX |
| XXXXXXXX XXXXXX | XXX XX, XXXX | $575,000 XXX XXXX |
| XXXXXXXX XXXX | XXX XX, XXXX | $567,000 XXX XXXX |
| XXXXXXXX XXXXXX | XXX XX, XXXX | $575,000 XXX XXXX |
| XXXXXXXX XXXXXXX | XXX XX, XXXX | XXX XXXX |
| XXXXXXXX XXXXXX | XXX XX, XXXX | $575,000 XXX XXXX |
| XXXXXXXX XXXXXXX | XXX XX, XXXX | XXX XXXX |
| XXXXXXXX XXXXXX | XXX XX, XXXX | $575,000 XXX XXXX |

Park Public School
Elementary: PublicGrand Avenue Public School
Elementary: PublicSt Joseph Catholic Elementary School
Elementary: CatholicNelles Public School
Elementary: PublicSt John Catholic Elementary School
Elementary: CatholicLakeview Public School
Elementary: PublicSouth Lincoln High School
Secondary: PublicBeamsville District Secondary School
Secondary: PublicGrimsby Secondary School
Secondary: PublicOrchard Park Secondary School
Secondary: PublicBlessed Trinity Catholic Secondary School
Secondary: CatholicCardinal Newman Catholic Secondary School
Secondary: Catholic- — bath
- — bed
2 AUDITORIUM Circle, Grimsby, Ontario • L3M 2R5 • 540 - Grimsby Beach
- 1 bath
- 3 bed
- 700 sqft
359 Book Road, Grimsby, Ontario • L3M 2M7 • 540 - Grimsby Beach
- 2 bath
- 3 bed
- 1100 sqft
57 Stewart Street, Grimsby, Ontario • L3M 3N3 • 540 - Grimsby Beach





