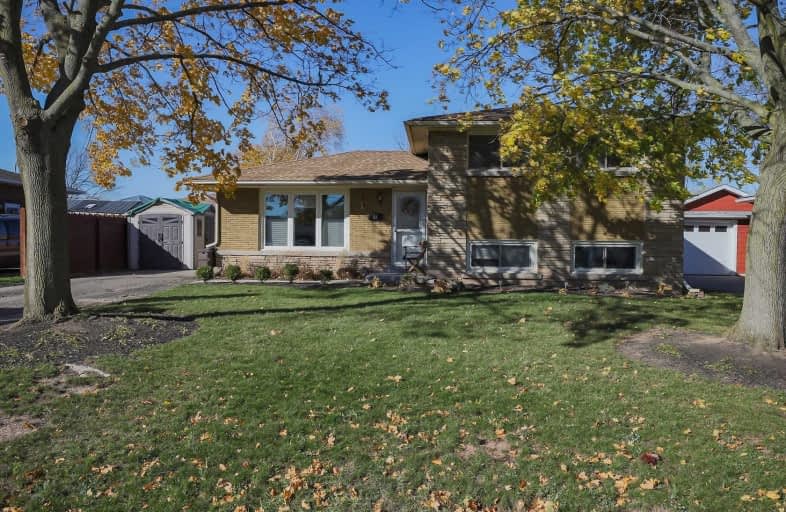Sold on Nov 09, 2020
Note: Property is not currently for sale or for rent.

-
Type: Detached
-
Style: Sidesplit 3
-
Size: 700 sqft
-
Lot Size: 60 x 100 Feet
-
Age: 51-99 years
-
Taxes: $3,575 per year
-
Days on Site: 4 Days
-
Added: Nov 05, 2020 (4 days on market)
-
Updated:
-
Last Checked: 4 hours ago
-
MLS®#: X4981847
-
Listed By: Re/max garden city realty inc., brokerage
Family Friendly Neighbourhood! Multi Level, 3 Bedroom Home Just Steps To The Lake. Updated Bathroom, Newer Flooring, Freshly Painted Through Out. This Home Is Move In Ready! Lower Level Features Large Family Room, Office Area, Updated Laundry & A Separate Entrance. Some Windows/Doors Replaced. Yard Is Fenced With A Newer Shed And Ideal Space For The Family Garden. Close To Schools, Park And Qew Easily Accessible.
Property Details
Facts for 28 Diana Avenue, Grimsby
Status
Days on Market: 4
Last Status: Sold
Sold Date: Nov 09, 2020
Closed Date: Jan 14, 2021
Expiry Date: Apr 05, 2021
Sold Price: $650,000
Unavailable Date: Nov 09, 2020
Input Date: Nov 06, 2020
Prior LSC: Listing with no contract changes
Property
Status: Sale
Property Type: Detached
Style: Sidesplit 3
Size (sq ft): 700
Age: 51-99
Area: Grimsby
Availability Date: 60-89 Days
Assessment Amount: $304,000
Assessment Year: 2020
Inside
Bedrooms: 3
Bathrooms: 1
Kitchens: 1
Rooms: 6
Den/Family Room: Yes
Air Conditioning: Central Air
Fireplace: No
Washrooms: 1
Building
Basement: Part Fin
Basement 2: Sep Entrance
Heat Type: Forced Air
Heat Source: Gas
Exterior: Brick
Exterior: Stone
Water Supply: Municipal
Special Designation: Unknown
Other Structures: Garden Shed
Parking
Driveway: Private
Garage Type: None
Covered Parking Spaces: 4
Total Parking Spaces: 4
Fees
Tax Year: 2020
Tax Legal Description: Plan 511 Lot 22
Taxes: $3,575
Highlights
Feature: Level
Feature: Park
Feature: Place Of Worship
Feature: School
Land
Cross Street: Olive St./Christie S
Municipality District: Grimsby
Fronting On: West
Parcel Number: 460130334
Pool: None
Sewer: Sewers
Lot Depth: 100 Feet
Lot Frontage: 60 Feet
Acres: < .50
Zoning: R2
Additional Media
- Virtual Tour: http://www.myvisuallistings.com/vtnb/303352
Rooms
Room details for 28 Diana Avenue, Grimsby
| Type | Dimensions | Description |
|---|---|---|
| Living Main | 3.43 x 5.84 | |
| Kitchen Main | 2.67 x 3.68 | |
| Dining Main | 2.67 x 2.16 | |
| Master 2nd | 4.17 x 2.79 | |
| 2nd Br 2nd | 3.07 x 2.79 | |
| 3rd Br 2nd | 2.97 x 2.64 | |
| Bathroom 2nd | - | 4 Pc Bath |
| Family Lower | 3.35 x 5.33 | |
| Utility Lower | 4.42 x 2.74 |
| XXXXXXXX | XXX XX, XXXX |
XXXX XXX XXXX |
$XXX,XXX |
| XXX XX, XXXX |
XXXXXX XXX XXXX |
$XXX,XXX |
| XXXXXXXX XXXX | XXX XX, XXXX | $650,000 XXX XXXX |
| XXXXXXXX XXXXXX | XXX XX, XXXX | $549,900 XXX XXXX |

Park Public School
Elementary: PublicSt Joseph Catholic Elementary School
Elementary: CatholicNelles Public School
Elementary: PublicLakeview Public School
Elementary: PublicCentral Public School
Elementary: PublicOur Lady of Fatima Catholic Elementary School
Elementary: CatholicSouth Lincoln High School
Secondary: PublicBeamsville District Secondary School
Secondary: PublicGrimsby Secondary School
Secondary: PublicOrchard Park Secondary School
Secondary: PublicBlessed Trinity Catholic Secondary School
Secondary: CatholicCardinal Newman Catholic Secondary School
Secondary: Catholic

