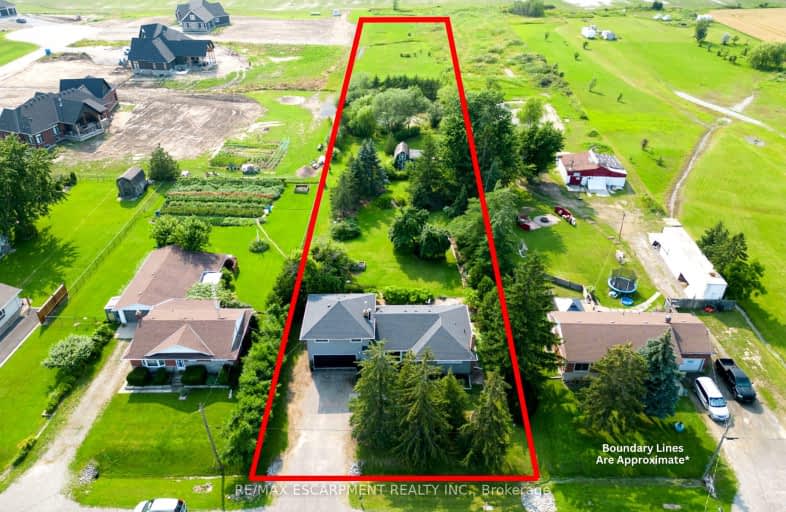Car-Dependent
- Almost all errands require a car.
0
/100
Somewhat Bikeable
- Most errands require a car.
42
/100

Caistor Central Public School
Elementary: Public
7.49 km
St Joseph Catholic Elementary School
Elementary: Catholic
8.07 km
Nelles Public School
Elementary: Public
7.84 km
St Martin Catholic Elementary School
Elementary: Catholic
3.98 km
College Street Public School
Elementary: Public
4.41 km
Central Public School
Elementary: Public
8.31 km
South Lincoln High School
Secondary: Public
4.37 km
Beamsville District Secondary School
Secondary: Public
10.48 km
Grimsby Secondary School
Secondary: Public
8.08 km
Orchard Park Secondary School
Secondary: Public
14.58 km
Blessed Trinity Catholic Secondary School
Secondary: Catholic
8.30 km
Cardinal Newman Catholic Secondary School
Secondary: Catholic
16.88 km
-
Coronation Park
Grimsby ON 8.18km -
Grimsby Skate Park
Grimsby ON 8.59km -
Beamsville Lions Community Park
Lincoln ON 8.67km
-
Meridian Credit Union ATM
155 Main St E, Grimsby ON L3M 1P2 8.1km -
TD Bank Financial Group
20 Main St E, Grimsby ON L3M 1M9 8.04km -
TD Canada Trust Branch and ATM
20 Main St E, Grimsby ON L3M 1M9 8.05km


