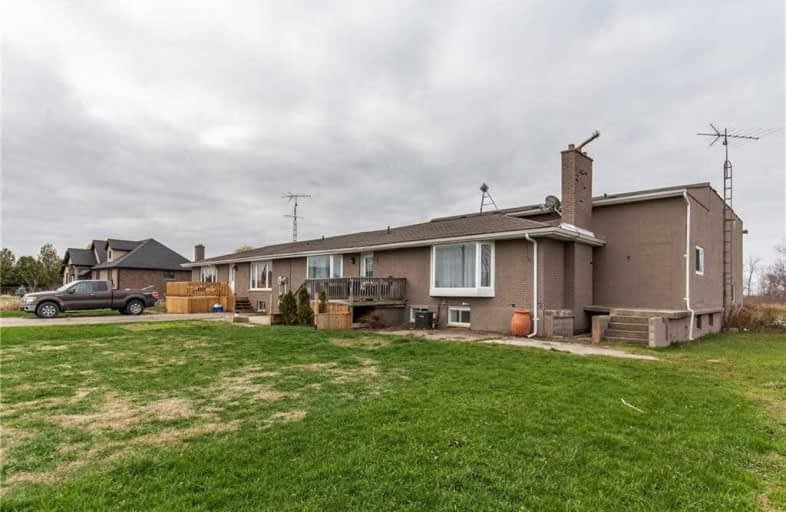Sold on Dec 29, 2020
Note: Property is not currently for sale or for rent.

-
Type: Detached
-
Style: Bungalow
-
Size: 2000 sqft
-
Lot Size: 171.27 x 281.16 Feet
-
Age: 51-99 years
-
Taxes: $6,773 per year
-
Days on Site: 31 Days
-
Added: Nov 28, 2020 (1 month on market)
-
Updated:
-
Last Checked: 2 months ago
-
MLS®#: X5002458
-
Listed By: Re/max escarpment woolcott realty inc., brokerage
1st Unit Offers 3 Bdrms, Full Bthrm, Kitchen, Living Rm W/Fireplace & Fully Fin Bsmnt, Sep Deck & Hot Tub. 2nd Unit Is A 2 Bdrm & Almost A Twin Layout Of The 1st Unit. Tenant Currently Month-To-Month Paying 1300 + Utilities. Units On Natural Gas & Its Own Septic, Cistern & Hydro. Workshop/Garage Has 18' Ceiling & Approx 40X60 & Is On Own 100Amp Service. Quonset Is Also Rented Month-To-Month At $700/M. Shingles Approx 2 Yrs. Shop Rf 2019. Owner Ac 2019. Rsa.
Extras
Incl: All Appliances, Exc: Coat Rack In Owner's House; Tenant's Belongings, Rental: Hot Water Heater
Property Details
Facts for 3010 #18 South Grimsby Road, Grimsby
Status
Days on Market: 31
Last Status: Sold
Sold Date: Dec 29, 2020
Closed Date: Mar 03, 2021
Expiry Date: Feb 18, 2021
Sold Price: $885,000
Unavailable Date: Dec 29, 2020
Input Date: Nov 28, 2020
Property
Status: Sale
Property Type: Detached
Style: Bungalow
Size (sq ft): 2000
Age: 51-99
Area: Grimsby
Availability Date: Flexible
Assessment Amount: $602,000
Assessment Year: 2016
Inside
Bedrooms: 5
Bedrooms Plus: 2
Bathrooms: 2
Kitchens: 2
Rooms: 9
Den/Family Room: No
Air Conditioning: Central Air
Fireplace: Yes
Washrooms: 2
Building
Basement: Finished
Basement 2: Full
Heat Type: Forced Air
Heat Source: Gas
Exterior: Brick
Water Supply Type: Cistern
Water Supply: Other
Special Designation: Unknown
Other Structures: Workshop
Parking
Driveway: Pvt Double
Garage Spaces: 2
Garage Type: Attached
Covered Parking Spaces: 6
Total Parking Spaces: 10
Fees
Tax Year: 2020
Tax Legal Description: Pt Lt 34 Con 8 South Grimsby Pt 1 30R1971;* Cont
Taxes: $6,773
Land
Cross Street: Young St
Municipality District: Grimsby
Fronting On: West
Pool: None
Sewer: Septic
Lot Depth: 281.16 Feet
Lot Frontage: 171.27 Feet
Rooms
Room details for 3010 #18 South Grimsby Road, Grimsby
| Type | Dimensions | Description |
|---|---|---|
| Kitchen Ground | 3.96 x 7.62 | |
| Living Ground | 3.96 x 6.10 | |
| Master Ground | 3.35 x 4.57 | |
| 2nd Br Ground | 4.57 x 3.35 | |
| 3rd Br Ground | 2.13 x 3.35 | |
| Kitchen Ground | 4.09 x 4.72 | |
| Master Ground | 4.14 x 4.57 | |
| 2nd Br Ground | 3.35 x 3.89 | |
| Family Lower | - | |
| Br Lower | - | |
| Family Lower | - | |
| Br Lower | - |
| XXXXXXXX | XXX XX, XXXX |
XXXX XXX XXXX |
$XXX,XXX |
| XXX XX, XXXX |
XXXXXX XXX XXXX |
$XXX,XXX |
| XXXXXXXX XXXX | XXX XX, XXXX | $885,000 XXX XXXX |
| XXXXXXXX XXXXXX | XXX XX, XXXX | $899,900 XXX XXXX |

St Joseph Catholic Elementary School
Elementary: CatholicNelles Public School
Elementary: PublicSt Martin Catholic Elementary School
Elementary: CatholicCollege Street Public School
Elementary: PublicLakeview Public School
Elementary: PublicCentral Public School
Elementary: PublicSouth Lincoln High School
Secondary: PublicBeamsville District Secondary School
Secondary: PublicGrimsby Secondary School
Secondary: PublicOrchard Park Secondary School
Secondary: PublicBlessed Trinity Catholic Secondary School
Secondary: CatholicCardinal Newman Catholic Secondary School
Secondary: Catholic

