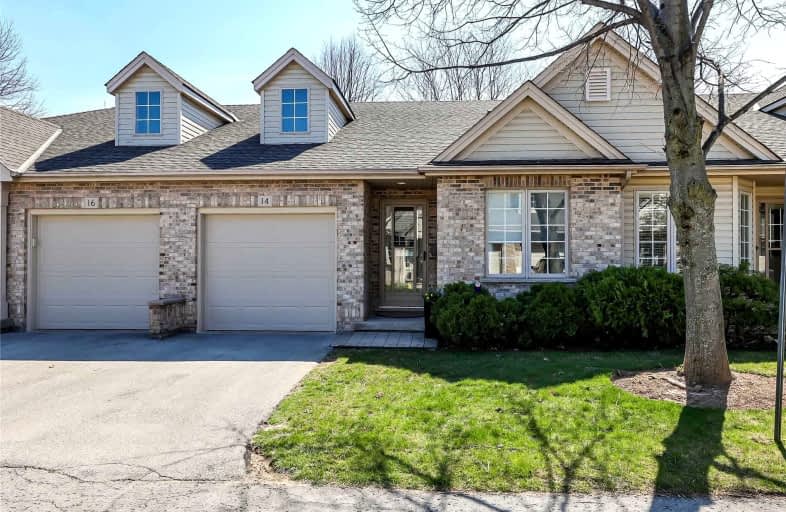Car-Dependent
- Most errands require a car.
Somewhat Bikeable
- Most errands require a car.

Park Public School
Elementary: PublicGrand Avenue Public School
Elementary: PublicSt Joseph Catholic Elementary School
Elementary: CatholicNelles Public School
Elementary: PublicSt John Catholic Elementary School
Elementary: CatholicLakeview Public School
Elementary: PublicSouth Lincoln High School
Secondary: PublicBeamsville District Secondary School
Secondary: PublicGrimsby Secondary School
Secondary: PublicOrchard Park Secondary School
Secondary: PublicBlessed Trinity Catholic Secondary School
Secondary: CatholicCardinal Newman Catholic Secondary School
Secondary: Catholic-
Station 1 Coffeehouse
28 Main Street E, Grimsby, ON L3M 1M9 2.77km -
Oggi Bistro
16 Ontario Street, Grimsby, ON L3M 3G8 2.79km -
The Judge & Jester
17 Main Street E, Grimsby, ON L3M 1M9 2.81km
-
Station 1 Coffeehouse
28 Main Street E, Grimsby, ON L3M 1M9 2.77km -
Tim Horton Donuts
5 Avenue Livingston, Grimsby, ON L3M 1K4 3.29km -
McDonald's
34 Livingston Avenue, Grimsby Plaza, Grimsby, ON L3M 4H8 3.68km
-
Energy Fitness Studio
89 Meadowvale Drive, Saint Catharines, ON L2N 3Z8 22.13km -
Womens Fitness Clubs of Canada
200-491 Appleby Line, Burlington, ON L7L 2Y1 27.27km -
Mountain Crunch Fitness
1389 Upper James Street, Hamilton, ON L8R 2X2 29.54km
-
Shoppers Drug Mart
42 Saint Andrews Avenue, Unit 1, Grimsby, ON L3M 3S2 3.53km -
Costco Pharmacy
1330 S Service Road, Hamilton, ON L8E 5C5 9.7km -
Shoppers Drug Mart
140 Highway 8, Unit 1 & 2, Stoney Creek, ON L8G 1C2 17.77km
-
Bench Kitchen
270 Main Street E, Grimsby, ON L3M 1P8 0.42km -
Pizza Di Nonna
297 Lake St, Grimsby, ON L3M 4W6 0.58km -
The Pizza House
155 Main Street E, Grimsby, ON L3M 1P2 1.48km
-
Smart Centres Stoney Creek
510 Centennial Parkway North, Stoney Creek, ON L8E 0G2 19.75km -
SmartCentres
200 Centennial Parkway, Stoney Creek, ON L8E 4A1 19.71km -
Eastgate Square
75 Centennial Parkway N, Stoney Creek, ON L8E 2P2 19.98km
-
Real Canadian Superstore
361 S Service Road, Grimsby, ON L3M 4E8 5.6km -
Shoppers Drug Mart
42 Saint Andrews Avenue, Unit 1, Grimsby, ON L3M 3S2 3.53km -
Littlefoot Farm Quality Meat
4107 Quarry Road, Beamsville, ON L0R 6.71km
-
LCBO
1149 Barton Street E, Hamilton, ON L8H 2V2 24.35km -
The Beer Store
396 Elizabeth St, Burlington, ON L7R 2L6 26.63km -
Liquor Control Board of Ontario
5111 New Street, Burlington, ON L7L 1V2 27.19km
-
Aldershot Air Conditioning and Heating
411 Bartlett Avenue, Grimsby, ON L3M 2N5 0.69km -
Pioneer Energy
62 Main Street, Grimsby, ON L3M 2.61km -
Milk & Things
74 Main Street W, Grimsby, ON L3M 1R6 3.08km
-
Starlite Drive In Theatre
59 Green Mountain Road E, Stoney Creek, ON L8J 2W3 18.92km -
Cineplex Cinemas Hamilton Mountain
795 Paramount Dr, Hamilton, ON L8J 0B4 23km -
Landmark Cinemas
221 Glendale Avenue, St Catharines, ON L2T 2K9 24.97km
-
Burlington Public Library
2331 New Street, Burlington, ON L7R 1J4 26.84km -
Burlington Public Libraries & Branches
676 Appleby Line, Burlington, ON L7L 5Y1 27.92km -
Oakville Public Library
1274 Rebecca Street, Oakville, ON L6L 1Z2 29.03km
-
St Peter's Hospital
88 Maplewood Avenue, Hamilton, ON L8M 1W9 25.98km -
Juravinski Hospital
711 Concession Street, Hamilton, ON L8V 5C2 26.49km -
Joseph Brant Hospital
1245 Lakeshore Road, Burlington, ON L7S 0A2 26.6km
-
Bal harbour Park
Beamsville ON 1.07km -
Nelles Beach Park
Grimsby ON 1.75km -
40 Mile Creek Park
Grimsby ON 2.9km
-
Niagara Credit Union Ltd
155 Main St E, Grimsby ON L3M 1P2 1.46km -
Meridian Credit Union ATM
155 Main St E, Grimsby ON L3M 1P2 1.5km -
Caisses Desjardins - Centre Financier Aux Entreprises Desjardins
12 Ontario St, Grimsby ON L3M 3G9 2.83km
- 2 bath
- 2 bed
- 900 sqft
02-165 Main Street East, Grimsby, Ontario • L3M 1P2 • 542 - Grimsby East
- 3 bath
- 3 bed
- 1800 sqft
13-9 Wentworth Drive, Grimsby, Ontario • L3M 5H9 • 542 - Grimsby East







