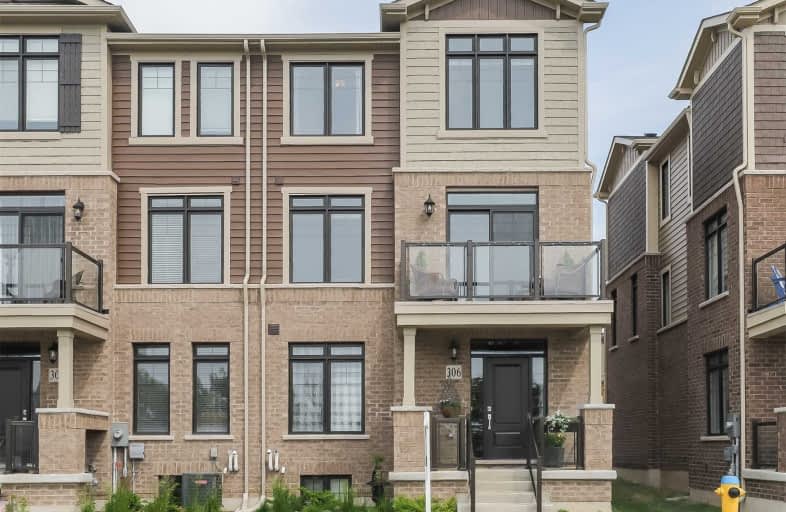Removed on Sep 13, 2019
Note: Property is not currently for sale or for rent.

-
Type: Att/Row/Twnhouse
-
Style: 3-Storey
-
Size: 2000 sqft
-
Lot Size: 26.56 x 68.34 Feet
-
Age: 0-5 years
-
Taxes: $3,853 per year
-
Days on Site: 84 Days
-
Added: Sep 13, 2019 (2 months on market)
-
Updated:
-
Last Checked: 41 minutes ago
-
MLS®#: X4494129
-
Listed By: Keller williams complete realty, brokerage
Lakeside Retreat...Stunning, Executive Style, 3 Storey, 4 Bedrm, 4 Bath Townhome Is Just Steps From The Lake. Spectacular Lake & Sunset Views From Front Balcony. First Level Offers Bedrm W/ 4Pc Ensuite + Ie To Dbl Garage. 2nd Level Offers O/C, Modern Kitchen That Has It All + W/O To Rear Balcony. Laundry Room, 2Pc Bath & Livrm W/W/O To Front Balcony Complete Second Level. Upper Level Features Xl Master Suite, Wi Closet, Ensuite Bath, 2 Bedrm & 4Pc Bath.
Extras
Upgrades- Engineered Hardwood Flooring, Cabinets, Quartz Counters, Pot Lights, Light Fixtures, Subway Tiles, Stair Cases, Central Vac, Cabinets Through The House.
Property Details
Facts for 306 Hunter Road, Grimsby
Status
Days on Market: 84
Last Status: Terminated
Sold Date: Feb 10, 2025
Closed Date: Nov 30, -0001
Expiry Date: Sep 30, 2019
Unavailable Date: Sep 13, 2019
Input Date: Jun 21, 2019
Prior LSC: Listing with no contract changes
Property
Status: Sale
Property Type: Att/Row/Twnhouse
Style: 3-Storey
Size (sq ft): 2000
Age: 0-5
Area: Grimsby
Availability Date: Flexible
Assessment Amount: $388,000
Assessment Year: 2016
Inside
Bedrooms: 4
Bathrooms: 4
Kitchens: 1
Rooms: 6
Den/Family Room: No
Air Conditioning: Central Air
Fireplace: No
Laundry Level: Upper
Central Vacuum: Y
Washrooms: 4
Utilities
Electricity: Yes
Gas: Yes
Cable: Available
Telephone: Available
Building
Basement: Full
Basement 2: Unfinished
Heat Type: Forced Air
Heat Source: Gas
Exterior: Brick
Exterior: Vinyl Siding
UFFI: No
Water Supply: Municipal
Special Designation: Unknown
Parking
Driveway: Pvt Double
Garage Spaces: 2
Garage Type: Attached
Covered Parking Spaces: 2
Total Parking Spaces: 4
Fees
Tax Year: 2018
Tax Legal Description: Pl 30M429 Ptblk 1Rp 30R14877 Pt6
Taxes: $3,853
Highlights
Feature: Beach
Feature: Hospital
Feature: Lake/Pond
Feature: Park
Feature: Place Of Worship
Feature: Rec Centre
Land
Cross Street: Casablanca Blvd/ N.
Municipality District: Grimsby
Fronting On: East
Parcel Number: 460070169
Pool: None
Sewer: Sewers
Lot Depth: 68.34 Feet
Lot Frontage: 26.56 Feet
Acres: < .50
Zoning: Rm1
Additional Media
- Virtual Tour: http://www.myvisuallistings.com/vtnb/282874
Rooms
Room details for 306 Hunter Road, Grimsby
| Type | Dimensions | Description |
|---|---|---|
| Foyer Main | 5.82 x 2.62 | |
| Br Main | 3.71 x 3.51 | 4 Pc Ensuite |
| Kitchen 2nd | 4.50 x 6.12 | Eat-In Kitchen, Balcony |
| Living 2nd | 4.67 x 6.22 | Balcony |
| Laundry 2nd | 1.60 x 2.08 | |
| Master 3rd | 4.06 x 4.37 | W/I Closet, 3 Pc Ensuite |
| Br 3rd | 4.29 x 3.23 | |
| Br 3rd | 3.96 x 2.79 | |
| Bathroom 3rd | - | 4 Pc Bath |
| Other Bsmt | 5.56 x 6.10 |
| XXXXXXXX | XXX XX, XXXX |
XXXXXXX XXX XXXX |
|
| XXX XX, XXXX |
XXXXXX XXX XXXX |
$XXX,XXX |
| XXXXXXXX XXXXXXX | XXX XX, XXXX | XXX XXXX |
| XXXXXXXX XXXXXX | XXX XX, XXXX | $749,900 XXX XXXX |

Park Public School
Elementary: PublicSt Joseph Catholic Elementary School
Elementary: CatholicNelles Public School
Elementary: PublicLakeview Public School
Elementary: PublicCentral Public School
Elementary: PublicOur Lady of Fatima Catholic Elementary School
Elementary: CatholicSouth Lincoln High School
Secondary: PublicBeamsville District Secondary School
Secondary: PublicGrimsby Secondary School
Secondary: PublicOrchard Park Secondary School
Secondary: PublicBlessed Trinity Catholic Secondary School
Secondary: CatholicCardinal Newman Catholic Secondary School
Secondary: Catholic

