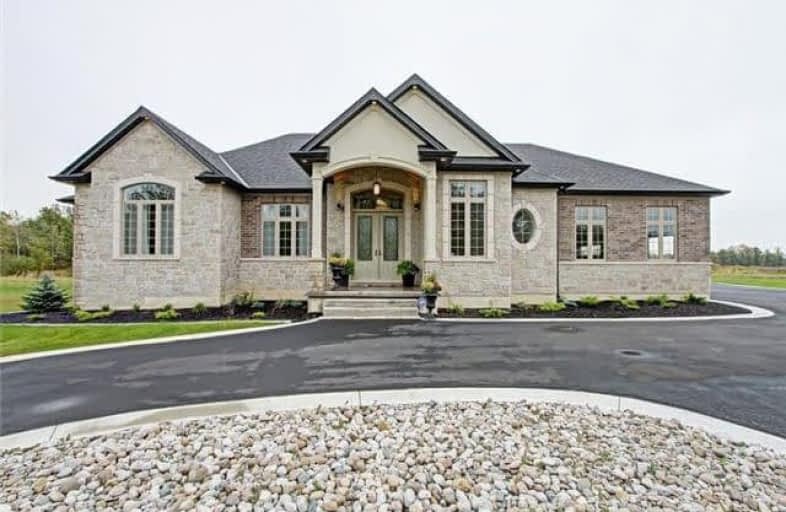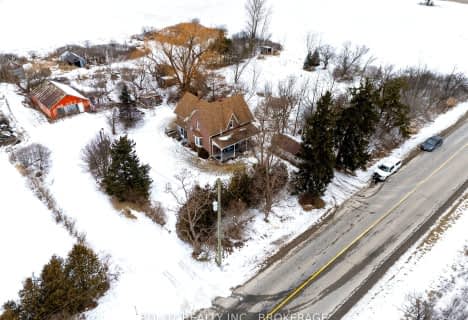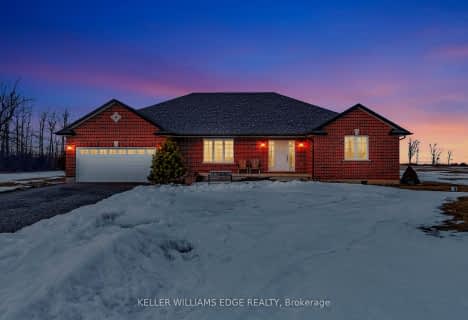Inactive on Sep 28, 2018
Note: Property is not currently for sale or for rent.

-
Type: Detached
-
Style: Bungalow
-
Size: 2500 sqft
-
Lot Size: 940.92 x 851.82 Feet
-
Age: 0-5 years
-
Taxes: $9,399 per year
-
Days on Site: 161 Days
-
Added: Sep 07, 2019 (5 months on market)
-
Updated:
-
Last Checked: 4 days ago
-
MLS®#: X4104246
-
Listed By: Royal lepage state realty, brokerage
Picturesque 4.24 Ac W/2600Sqft Bungalow & Fin Bsmt! Built In 2015 Feat Mastr Suite, Kit W/10'Island, Covered Patio, Inlaw Pot'l, W/Sep Entry, Soar'g Ceil'gs(10' M.Flr), Smart Home(Led Ot Lights/Geo Thermal),4 Car Gar, Games/Theatre Rms, Marble, Hrdwd, Granite, Quartz & More! Grt Loc'n(Property Intersects W/Stoney Creek & Grimsby)! Just 10 Min To Shoppg & Qew Hwy (Min To 403/407/Go Train). Rare Find, Grt 4 Families/Retirees Surrounded By Conserva'tn!
Extras
Look'g For Privacy? New? Here's 4.24 Ac; 2600 Sqft, Full Fin Bungalow, Stress Free/Move-In Ready; 4 Car Gar, 10'M.Flr Ceil'gs, Hrdwd, Marble, Granite, Quartz & More ! **Interboard Listing: Hamilton - Burlington Real Estate Association**
Property Details
Facts for 3075 South Grimsby Road 18, Grimsby
Status
Days on Market: 161
Last Status: Expired
Sold Date: Mar 20, 2025
Closed Date: Nov 30, -0001
Expiry Date: Sep 28, 2018
Unavailable Date: Sep 28, 2018
Input Date: Apr 23, 2018
Prior LSC: Listing with no contract changes
Property
Status: Sale
Property Type: Detached
Style: Bungalow
Size (sq ft): 2500
Age: 0-5
Area: Grimsby
Availability Date: T B A
Inside
Bedrooms: 3
Bedrooms Plus: 2
Bathrooms: 5
Kitchens: 1
Rooms: 6
Den/Family Room: Yes
Air Conditioning: Central Air
Fireplace: Yes
Laundry Level: Main
Washrooms: 5
Utilities
Electricity: Yes
Gas: No
Cable: No
Telephone: Yes
Building
Basement: Finished
Basement 2: Walk-Up
Heat Type: Forced Air
Heat Source: Grnd Srce
Exterior: Brick
Exterior: Stone
Water Supply Type: Cistern
Water Supply: Municipal
Physically Handicapped-Equipped: N
Special Designation: Unknown
Retirement: N
Parking
Driveway: Circular
Garage Spaces: 4
Garage Type: Attached
Covered Parking Spaces: 14
Total Parking Spaces: 18
Fees
Tax Year: 2018
Tax Legal Description: Pt Lt 34 Con 8 South Grimsby As In R0164605
Taxes: $9,399
Highlights
Feature: Clear View
Feature: Golf
Feature: Grnbelt/Conserv
Feature: Level
Feature: School
Feature: Wooded/Treed
Land
Cross Street: Qew Hwy, Fifty Rd, E
Municipality District: Grimsby
Fronting On: East
Parcel Number: 460570060
Pool: None
Sewer: Septic
Lot Depth: 851.82 Feet
Lot Frontage: 940.92 Feet
Lot Irregularities: 940.92'X851.82'X37.48
Acres: 2-4.99
Zoning: "Rur" Also Permi
Rooms
Room details for 3075 South Grimsby Road 18, Grimsby
| Type | Dimensions | Description |
|---|---|---|
| Foyer Main | 1.98 x 5.33 | Marble Floor, Crown Moulding, Open Concept |
| Kitchen Main | 4.39 x 4.94 | Eat-In Kitchen, B/I Appliances, Hardwood Floor |
| Dining Main | 4.29 x 4.37 | W/O To Patio, Hardwood Floor, Picture Window |
| Great Rm Main | 4.88 x 6.27 | Vaulted Ceiling, Hardwood Floor, Stone Fireplace |
| Master Main | 4.45 x 6.07 | Moulded Ceiling, Hardwood Floor, W/O To Patio |
| Bathroom Main | - | 7 Pc Ensuite, Heated Floor, Marble Floor |
| 2nd Br Main | 3.71 x 4.19 | Moulded Ceiling, Hardwood Floor, Large Closet |
| 3rd Br Main | 3.56 x 4.19 | Vaulted Ceiling, Hardwood Floor, Large Closet |
| 4th Br Sub-Bsmt | 3.86 x 7.26 | Double Doors, W/I Closet, W/I Closet |
| Bathroom Sub-Bsmt | - | 6 Pc Ensuite, Pot Lights, Separate Shower |
| Games Sub-Bsmt | 3.76 x 8.97 | Wet Bar, Pot Lights, Granite Counter |
| Media/Ent Sub-Bsmt | 4.27 x 6.76 | Above Grade Window, Pot Lights, Stone Fireplace |
| XXXXXXXX | XXX XX, XXXX |
XXXXXXXX XXX XXXX |
|
| XXX XX, XXXX |
XXXXXX XXX XXXX |
$X,XXX,XXX | |
| XXXXXXXX | XXX XX, XXXX |
XXXXXXXX XXX XXXX |
|
| XXX XX, XXXX |
XXXXXX XXX XXXX |
$X,XXX,XXX | |
| XXXXXXXX | XXX XX, XXXX |
XXXXXXX XXX XXXX |
|
| XXX XX, XXXX |
XXXXXX XXX XXXX |
$X,XXX,XXX | |
| XXXXXXXX | XXX XX, XXXX |
XXXXXXX XXX XXXX |
|
| XXX XX, XXXX |
XXXXXX XXX XXXX |
$X,XXX,XXX |
| XXXXXXXX XXXXXXXX | XXX XX, XXXX | XXX XXXX |
| XXXXXXXX XXXXXX | XXX XX, XXXX | $1,668,888 XXX XXXX |
| XXXXXXXX XXXXXXXX | XXX XX, XXXX | XXX XXXX |
| XXXXXXXX XXXXXX | XXX XX, XXXX | $1,688,000 XXX XXXX |
| XXXXXXXX XXXXXXX | XXX XX, XXXX | XXX XXXX |
| XXXXXXXX XXXXXX | XXX XX, XXXX | $1,749,000 XXX XXXX |
| XXXXXXXX XXXXXXX | XXX XX, XXXX | XXX XXXX |
| XXXXXXXX XXXXXX | XXX XX, XXXX | $1,799,000 XXX XXXX |

Caistor Central Public School
Elementary: PublicTapleytown Public School
Elementary: PublicImmaculate Heart of Mary Catholic Elementary School
Elementary: CatholicSmith Public School
Elementary: PublicSt. Gabriel Catholic Elementary School
Elementary: CatholicWinona Elementary Elementary School
Elementary: PublicSouth Lincoln High School
Secondary: PublicGrimsby Secondary School
Secondary: PublicOrchard Park Secondary School
Secondary: PublicBlessed Trinity Catholic Secondary School
Secondary: CatholicSaltfleet High School
Secondary: PublicCardinal Newman Catholic Secondary School
Secondary: Catholic- — bath
- — bed
339 11th Road East, Hamilton, Ontario • L8J 3N3 • Rural Stoney Creek
- — bath
- — bed
- — sqft
965 Highland Road East, Hamilton, Ontario • L8J 3G1 • Stoney Creek
- 2 bath
- 3 bed
- 2000 sqft
949 Highland Road East, Hamilton, Ontario • L8J 3G1 • Rural Stoney Creek





