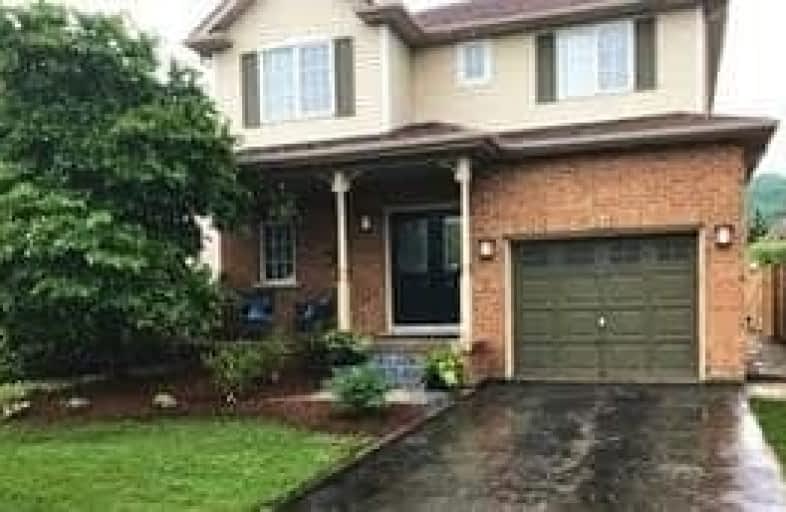Sold on Sep 28, 2018
Note: Property is not currently for sale or for rent.

-
Type: Detached
-
Style: 2-Storey
-
Size: 1100 sqft
-
Lot Size: 39.37 x 98.42 Feet
-
Age: No Data
-
Taxes: $4,042 per year
-
Days on Site: 15 Days
-
Added: Sep 07, 2019 (2 weeks on market)
-
Updated:
-
Last Checked: 1 month ago
-
MLS®#: X4250022
-
Listed By: Sutton group about town realty inc., brokerage
Pre - Inspected - Just Move In ! Ideal Location Close To Trails, Park, Schools & Hwy In Quiet Comm. W/Escarpment Views. Fin Bsmt $60K - In Upgr. Prof Landscaping, Spa-Like Master Ens., Windows, Freshly Painted Open Concept. Kitchen - Stainless: Gas Stove, Fridge, Dw, Micro, Grantie Counters. Furnace '18, Roof '17
Extras
**Interboard Listing: Hamilton - Burlington Real Estate Association**
Property Details
Facts for 31 Griffith Drive, Grimsby
Status
Days on Market: 15
Last Status: Sold
Sold Date: Sep 28, 2018
Closed Date: Oct 18, 2018
Expiry Date: Nov 30, 2018
Sold Price: $540,000
Unavailable Date: Sep 28, 2018
Input Date: Sep 17, 2018
Property
Status: Sale
Property Type: Detached
Style: 2-Storey
Size (sq ft): 1100
Area: Grimsby
Availability Date: Flex
Inside
Bedrooms: 4
Bathrooms: 3
Kitchens: 1
Rooms: 10
Den/Family Room: Yes
Air Conditioning: Central Air
Fireplace: No
Washrooms: 3
Building
Basement: Finished
Basement 2: Full
Heat Type: Forced Air
Heat Source: Gas
Exterior: Alum Siding
Exterior: Brick
Water Supply: Municipal
Special Designation: Unknown
Parking
Driveway: Private
Garage Spaces: 1
Garage Type: Attached
Covered Parking Spaces: 1
Total Parking Spaces: 2
Fees
Tax Year: 2017
Tax Legal Description: Lt 69 Pl 30M236 Town Of Grimsby
Taxes: $4,042
Land
Cross Street: Dorchester / Main
Municipality District: Grimsby
Fronting On: South
Pool: None
Sewer: Sewers
Lot Depth: 98.42 Feet
Lot Frontage: 39.37 Feet
Acres: < .50
Rooms
Room details for 31 Griffith Drive, Grimsby
| Type | Dimensions | Description |
|---|---|---|
| Dining Ground | 4.50 x 2.74 | |
| Kitchen Ground | 3.02 x 3.63 | |
| Family Ground | 3.76 x 5.13 | |
| Powder Rm Ground | - | 2 Pc Bath |
| Master 2nd | 3.76 x 3.99 | 3 Pc Ensuite |
| Br 2nd | 2.84 x 3.20 | |
| Br 2nd | 3.05 x 3.66 | |
| Br 2nd | 3.05 x 3.71 | |
| Bathroom 2nd | 1.73 x 2.67 | 4 Pc Bath |
| Rec Bsmt | 3.35 x 7.47 | |
| Laundry Bsmt | 2.79 x 2.49 |
| XXXXXXXX | XXX XX, XXXX |
XXXX XXX XXXX |
$XXX,XXX |
| XXX XX, XXXX |
XXXXXX XXX XXXX |
$XXX,XXX | |
| XXXXXXXX | XXX XX, XXXX |
XXXXXXX XXX XXXX |
|
| XXX XX, XXXX |
XXXXXX XXX XXXX |
$XXX,XXX |
| XXXXXXXX XXXX | XXX XX, XXXX | $540,000 XXX XXXX |
| XXXXXXXX XXXXXX | XXX XX, XXXX | $579,900 XXX XXXX |
| XXXXXXXX XXXXXXX | XXX XX, XXXX | XXX XXXX |
| XXXXXXXX XXXXXX | XXX XX, XXXX | $589,900 XXX XXXX |

Park Public School
Elementary: PublicGrand Avenue Public School
Elementary: PublicSt Joseph Catholic Elementary School
Elementary: CatholicNelles Public School
Elementary: PublicSt John Catholic Elementary School
Elementary: CatholicLakeview Public School
Elementary: PublicSouth Lincoln High School
Secondary: PublicBeamsville District Secondary School
Secondary: PublicGrimsby Secondary School
Secondary: PublicOrchard Park Secondary School
Secondary: PublicBlessed Trinity Catholic Secondary School
Secondary: CatholicCardinal Newman Catholic Secondary School
Secondary: Catholic

