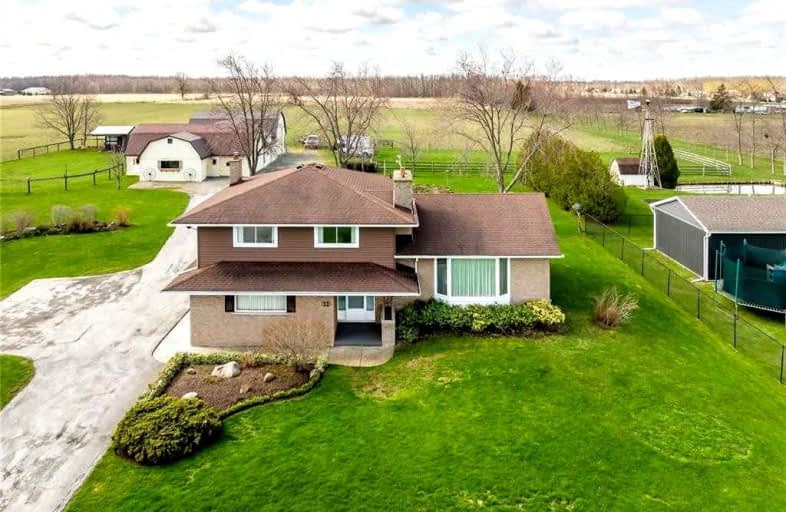
Park Public School
Elementary: Public
3.58 km
St Joseph Catholic Elementary School
Elementary: Catholic
3.28 km
Nelles Public School
Elementary: Public
3.02 km
Lakeview Public School
Elementary: Public
4.20 km
Central Public School
Elementary: Public
3.64 km
Our Lady of Fatima Catholic Elementary School
Elementary: Catholic
4.37 km
South Lincoln High School
Secondary: Public
7.70 km
Beamsville District Secondary School
Secondary: Public
7.49 km
Grimsby Secondary School
Secondary: Public
3.48 km
Orchard Park Secondary School
Secondary: Public
13.28 km
Blessed Trinity Catholic Secondary School
Secondary: Catholic
3.97 km
Cardinal Newman Catholic Secondary School
Secondary: Catholic
15.95 km




