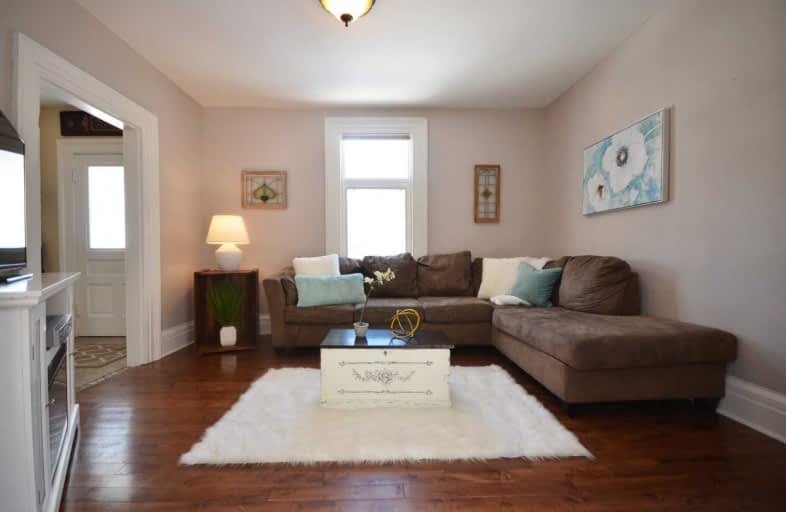Sold on Mar 10, 2019
Note: Property is not currently for sale or for rent.

-
Type: Detached
-
Style: 2 1/2 Storey
-
Size: 2000 sqft
-
Lot Size: 60 x 126.25 Feet
-
Age: No Data
-
Taxes: $3,721 per year
-
Days on Site: 2 Days
-
Added: Sep 07, 2019 (2 days on market)
-
Updated:
-
Last Checked: 2 months ago
-
MLS®#: X4377523
-
Listed By: Re/max garden city realty inc., brokerage
The Home: Don't Miss Your Chance To View This Historic Century Home With Modern Amenities And Stylish Design. Step Inside The Spacious 2,200 Sq.Ft Interior And Fall In Love With The Timeless Features Like Oak Staircase, Hardwood Floors, Timeless Wainscoting And Trims. He Bright Formal Living Room Leads Into A Large Dining Room. Wander Through To The Beautiful Kitchen With Views Of Forty Mile Creek From Every Window.
Extras
It Boasts New Cabinets, Plenty Of Counter Space And The Perfect Layout For Hosting Dinner Parties While Keeping Everyone In The Conversation. Set-Up Your Side Hustle In The Comfortable Front Office, With Its Own 2 Pc Powder Room.
Property Details
Facts for 32 Mountain Street, Grimsby
Status
Days on Market: 2
Last Status: Sold
Sold Date: Mar 10, 2019
Closed Date: May 17, 2019
Expiry Date: Jun 30, 2019
Sold Price: $611,000
Unavailable Date: Mar 10, 2019
Input Date: Mar 08, 2019
Prior LSC: Listing with no contract changes
Property
Status: Sale
Property Type: Detached
Style: 2 1/2 Storey
Size (sq ft): 2000
Area: Grimsby
Availability Date: 30-60
Inside
Bedrooms: 4
Bathrooms: 2
Kitchens: 1
Rooms: 9
Den/Family Room: Yes
Air Conditioning: Central Air
Fireplace: No
Washrooms: 2
Building
Basement: Unfinished
Heat Type: Forced Air
Heat Source: Gas
Exterior: Vinyl Siding
Water Supply: Municipal
Special Designation: Unknown
Parking
Driveway: Available
Garage Type: None
Covered Parking Spaces: 2
Total Parking Spaces: 2
Fees
Tax Year: 2018
Tax Legal Description: Pt Lt 8385 Cp Plan 4 Grimsby Pt 1 30R4736
Taxes: $3,721
Land
Cross Street: Elm/Mountain
Municipality District: Grimsby
Fronting On: West
Pool: None
Sewer: Sewers
Lot Depth: 126.25 Feet
Lot Frontage: 60 Feet
Additional Media
- Virtual Tour: https://my.matterport.com/show/?m=FASjhcHX4Y3
Rooms
Room details for 32 Mountain Street, Grimsby
| Type | Dimensions | Description |
|---|---|---|
| Living Main | 11.00 x 13.00 | |
| Kitchen Main | 9.00 x 13.00 | |
| Dining Main | 11.20 x 16.90 | |
| Office Main | 10.11 x 13.30 | |
| Bathroom Main | - | 2 Pc Bath |
| Master 2nd | 11.40 x 12.10 | |
| Br 2nd | 10.30 x 13.00 | |
| Br 2nd | 9.40 x 13.00 | |
| Bathroom 2nd | - | 4 Pc Bath |
| Br 3rd | 19.00 x 29.00 |

| XXXXXXXX | XXX XX, XXXX |
XXXX XXX XXXX |
$XXX,XXX |
| XXX XX, XXXX |
XXXXXX XXX XXXX |
$XXX,XXX |
| XXXXXXXX XXXX | XXX XX, XXXX | $611,000 XXX XXXX |
| XXXXXXXX XXXXXX | XXX XX, XXXX | $599,900 XXX XXXX |

Park Public School
Elementary: PublicSt Joseph Catholic Elementary School
Elementary: CatholicNelles Public School
Elementary: PublicLakeview Public School
Elementary: PublicCentral Public School
Elementary: PublicOur Lady of Fatima Catholic Elementary School
Elementary: CatholicSouth Lincoln High School
Secondary: PublicBeamsville District Secondary School
Secondary: PublicGrimsby Secondary School
Secondary: PublicOrchard Park Secondary School
Secondary: PublicBlessed Trinity Catholic Secondary School
Secondary: CatholicCardinal Newman Catholic Secondary School
Secondary: Catholic
