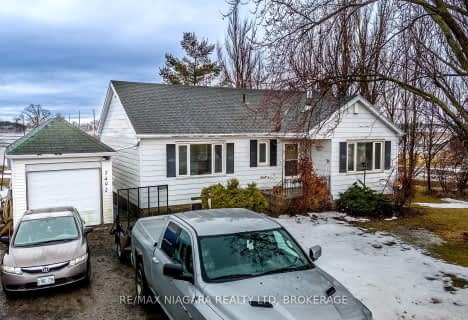Sold on Mar 31, 2016
Note: Property is not currently for sale or for rent.

-
Type: Detached
-
Style: 2-Storey
-
Lot Size: 284 x 48 Acres
-
Age: 16-30 years
-
Taxes: $4,000 per year
-
Days on Site: 110 Days
-
Added: Dec 11, 2015 (3 months on market)
-
Updated:
-
Last Checked: 2 months ago
-
MLS®#: X3380120
-
Listed By: Century 21 green realty inc., brokerage
Country Estate 48 Acres. Solid Custom Build With Three Bedroom Home With 2.5 Baths Features Partly Finished Basement, Hardwood Flooring On The Main Floor, Double Garage And Laundry On The Main Floor . Minutes Away From Town And Just Meters Away From Custom Estate Homes Built In The Neighborhood. Property Was Tenanted With Good Income. Lots Of Potential In The Property.
Property Details
Facts for 334 Mud Street West, Grimsby
Status
Days on Market: 110
Last Status: Sold
Sold Date: Mar 31, 2016
Closed Date: May 24, 2016
Expiry Date: May 05, 2016
Sold Price: $695,000
Unavailable Date: Mar 31, 2016
Input Date: Dec 11, 2015
Property
Status: Sale
Property Type: Detached
Style: 2-Storey
Age: 16-30
Area: Grimsby
Availability Date: Tba
Inside
Bedrooms: 3
Bathrooms: 3
Kitchens: 1
Rooms: 8
Den/Family Room: Yes
Air Conditioning: Central Air
Fireplace: Yes
Central Vacuum: N
Washrooms: 3
Utilities
Electricity: Yes
Gas: Yes
Telephone: Yes
Building
Basement: Full
Basement 2: Part Fin
Heat Type: Forced Air
Heat Source: Gas
Exterior: Brick
Exterior: Vinyl Siding
UFFI: No
Water Supply Type: Cistern
Water Supply: Other
Special Designation: Unknown
Parking
Driveway: Private
Garage Spaces: 2
Garage Type: Attached
Covered Parking Spaces: 2
Fees
Tax Year: 2015
Tax Legal Description: Pt Lt 15 Con 6 North Grimsby As In R0543688
Taxes: $4,000
Land
Cross Street: Mud St & Grassie Rd
Municipality District: Grimsby
Fronting On: North
Pool: None
Sewer: Septic
Lot Depth: 48 Acres
Lot Frontage: 284 Acres
Acres: 25-49.99
Waterfront: None
Rooms
Room details for 334 Mud Street West, Grimsby
| Type | Dimensions | Description |
|---|---|---|
| Living Main | 4.20 x 3.47 | |
| Family Main | 3.54 x 3.90 | |
| Dining Main | 3.44 x 3.44 | |
| Kitchen Main | 5.49 x 3.01 | |
| Laundry Main | 3.48 x 3.84 | |
| Master 2nd | 3.96 x 4.88 | |
| 2nd Br 2nd | 3.66 x 3.35 | |
| 3rd Br 2nd | 3.35 x 3.66 | |
| Rec Bsmt | 6.10 x 6.86 |
| XXXXXXXX | XXX XX, XXXX |
XXXX XXX XXXX |
$XXX,XXX |
| XXX XX, XXXX |
XXXXXX XXX XXXX |
$XXX,XXX | |
| XXXXXXXX | XXX XX, XXXX |
XXXXXXX XXX XXXX |
|
| XXX XX, XXXX |
XXXXXX XXX XXXX |
$XXX,XXX |
| XXXXXXXX XXXX | XXX XX, XXXX | $695,000 XXX XXXX |
| XXXXXXXX XXXXXX | XXX XX, XXXX | $729,900 XXX XXXX |
| XXXXXXXX XXXXXXX | XXX XX, XXXX | XXX XXXX |
| XXXXXXXX XXXXXX | XXX XX, XXXX | $779,900 XXX XXXX |

St Joseph Catholic Elementary School
Elementary: CatholicSmith Public School
Elementary: PublicLakeview Public School
Elementary: PublicCentral Public School
Elementary: PublicOur Lady of Fatima Catholic Elementary School
Elementary: CatholicSt. Gabriel Catholic Elementary School
Elementary: CatholicSouth Lincoln High School
Secondary: PublicBeamsville District Secondary School
Secondary: PublicGrimsby Secondary School
Secondary: PublicOrchard Park Secondary School
Secondary: PublicBlessed Trinity Catholic Secondary School
Secondary: CatholicCardinal Newman Catholic Secondary School
Secondary: Catholic- 2 bath
- 3 bed
- 700 sqft
7492 Mud Street West, Grimsby, Ontario • L0R 1M0 • 055 - Grimsby Escarpment

