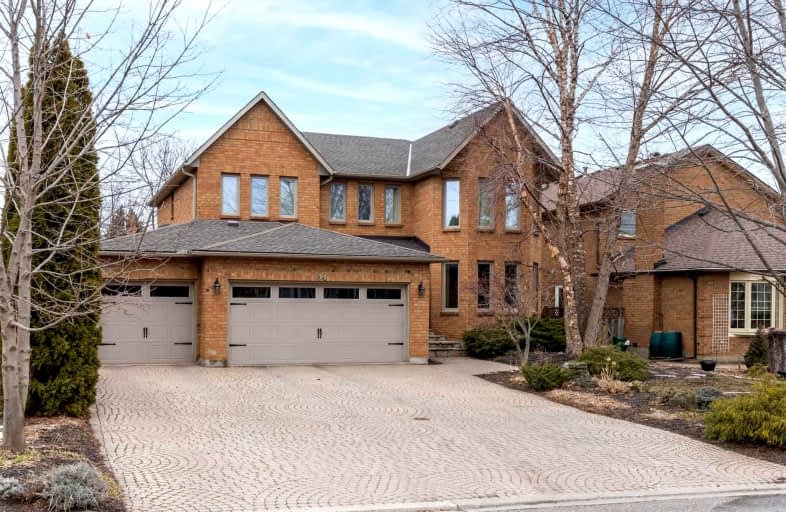Sold on Apr 15, 2022
Note: Property is not currently for sale or for rent.

-
Type: Detached
-
Style: 2-Storey
-
Size: 3000 sqft
-
Lot Size: 59.06 x 110.14 Feet
-
Age: 31-50 years
-
Taxes: $8,034 per year
-
Days on Site: 29 Days
-
Added: Mar 17, 2022 (4 weeks on market)
-
Updated:
-
Last Checked: 2 months ago
-
MLS®#: X5539558
-
Listed By: Re/max escarpment golfi realty inc., brokerage
Rarely Found 5 Bdrm Home In Sought After Grimsby Neighbourhood! Primary Features Include 5-2nd Flr Bdrms, 3,000 Sqft, Triple Car Grg, Salt-Water Pool, Hot Tub, Perennial Gardens & Much More! 2005: Hot Tub. 2008: Air Conditioner, High-Efficiency Furnace, Main Flr Renovation. 2011: New Grg Drs, New Shingles. 2016: All New Windows & Patio Dr, New Soffits & Eavestroughs, Prim Bthrm Update. 2020: Mn Flr Powder Rm, Perennial Gardens, Mn Bthrm Update. 2021: Laund Rm
Extras
Rental Items: Hot Water Heater Inclusions: Fridge, Stove, Dishwasher, Built-In Microwave, Built-In Wall Oven, Stove Cook Top, Washer, Dryer, Pool Table Exclusions: None
Property Details
Facts for 34 Stone Gate Drive, Grimsby
Status
Days on Market: 29
Last Status: Sold
Sold Date: Apr 15, 2022
Closed Date: Aug 04, 2022
Expiry Date: Jul 31, 2022
Sold Price: $1,675,000
Unavailable Date: Apr 15, 2022
Input Date: Mar 17, 2022
Property
Status: Sale
Property Type: Detached
Style: 2-Storey
Size (sq ft): 3000
Age: 31-50
Area: Grimsby
Availability Date: 60-90 Days
Assessment Amount: $674,000
Assessment Year: 2016
Inside
Bedrooms: 5
Bathrooms: 3
Kitchens: 1
Rooms: 9
Den/Family Room: Yes
Air Conditioning: Central Air
Fireplace: Yes
Laundry Level: Main
Central Vacuum: N
Washrooms: 3
Building
Basement: Finished
Basement 2: Full
Heat Type: Forced Air
Heat Source: Gas
Exterior: Brick
Elevator: N
UFFI: No
Water Supply: Municipal
Special Designation: Unknown
Parking
Driveway: Pvt Double
Garage Spaces: 3
Garage Type: Built-In
Covered Parking Spaces: 6
Total Parking Spaces: 9
Fees
Tax Year: 2021
Tax Legal Description: Pcl 16-1 Sec 30M172; Lt 16 Pl 30M172 ; Grimsby
Taxes: $8,034
Highlights
Feature: Fenced Yard
Feature: Lake/Pond
Feature: Marina
Feature: Park
Feature: School
Land
Cross Street: Lake St/Maple Ave
Municipality District: Grimsby
Fronting On: North
Parcel Number: 460300036
Pool: Inground
Sewer: Sewers
Lot Depth: 110.14 Feet
Lot Frontage: 59.06 Feet
Lot Irregularities: 59.18 Ft X 110.14 Ft
Acres: < .50
Waterfront: None
Additional Media
- Virtual Tour: https://youtu.be/NAgemGnsb6Y
Rooms
Room details for 34 Stone Gate Drive, Grimsby
| Type | Dimensions | Description |
|---|---|---|
| Family Main | 6.12 x 3.43 | |
| Living Main | 6.63 x 3.40 | Fireplace, Hardwood Floor |
| Dining Main | 6.53 x 5.54 | Hardwood Floor |
| Kitchen Main | 3.51 x 6.55 | Eat-In Kitchen, Hardwood Floor |
| Laundry Main | - | |
| Prim Bdrm 2nd | 5.08 x 4.90 | Fireplace, Walk-In Bath, 5 Pc Ensuite |
| Br 2nd | 4.09 x 3.40 | |
| Br 2nd | 2.97 x 3.43 | |
| Br 2nd | 3.86 x 3.48 | |
| Br 2nd | 3.99 x 3.40 | |
| Rec Bsmt | 12.67 x 7.06 | Fireplace |

| XXXXXXXX | XXX XX, XXXX |
XXXX XXX XXXX |
$X,XXX,XXX |
| XXX XX, XXXX |
XXXXXX XXX XXXX |
$X,XXX,XXX |
| XXXXXXXX XXXX | XXX XX, XXXX | $1,675,000 XXX XXXX |
| XXXXXXXX XXXXXX | XXX XX, XXXX | $1,799,900 XXX XXXX |

Park Public School
Elementary: PublicSt Joseph Catholic Elementary School
Elementary: CatholicNelles Public School
Elementary: PublicLakeview Public School
Elementary: PublicCentral Public School
Elementary: PublicOur Lady of Fatima Catholic Elementary School
Elementary: CatholicSouth Lincoln High School
Secondary: PublicBeamsville District Secondary School
Secondary: PublicGrimsby Secondary School
Secondary: PublicOrchard Park Secondary School
Secondary: PublicBlessed Trinity Catholic Secondary School
Secondary: CatholicCardinal Newman Catholic Secondary School
Secondary: Catholic
