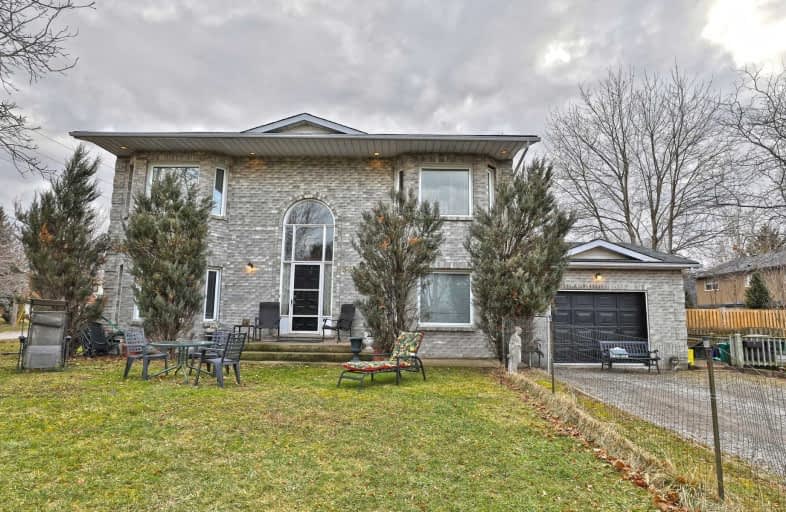Sold on Apr 17, 2020
Note: Property is not currently for sale or for rent.

-
Type: Detached
-
Style: 2-Storey
-
Size: 2000 sqft
-
Lot Size: 51.02 x 101.5 Feet
-
Age: 16-30 years
-
Taxes: $4,727 per year
-
Days on Site: 42 Days
-
Added: Mar 05, 2020 (1 month on market)
-
Updated:
-
Last Checked: 2 months ago
-
MLS®#: X4711644
-
Listed By: Sutton group quantum realty inc., brokerage
2 Storey Home W/2237+1306 Sq.Ft Of Living Space. Large Entry W/High Ceiling, Sep.Fam Room, Large Open Concept Kitchen & Living Area. Sep. Dining Room Plus A Main Floor Office. Upper Level Has 3 Large Bdrms. Master Incl. Walk In Closet & 5 Pce Bath W/Dble Sinks. Ll Is A Perfect In Law Suite W/2 Add'l Bdrms , 4Pce Bath, 2nd Kitchen & Large Living Room. Single Car Garage W/Oversized Driveway (If Room) That Can Fit 4 Additional Cars. Enjoy All That Grimsby!
Extras
2 Fridges, 1 Stove, 1 Cooktop, 1 Dishwasher, 2 Washers, 2 Dryers, Elf's, Window Coverings And Rods, Garage Door Opener And Remote (All Appliances And Air Conditioner In As Is Condition)
Property Details
Facts for 346 Central Avenue, Grimsby
Status
Days on Market: 42
Last Status: Sold
Sold Date: Apr 17, 2020
Closed Date: May 29, 2020
Expiry Date: Sep 06, 2020
Sold Price: $520,000
Unavailable Date: Apr 17, 2020
Input Date: Mar 05, 2020
Property
Status: Sale
Property Type: Detached
Style: 2-Storey
Size (sq ft): 2000
Age: 16-30
Area: Grimsby
Availability Date: 30-59 Days
Assessment Amount: $423,000
Assessment Year: 2016
Inside
Bedrooms: 3
Bedrooms Plus: 2
Bathrooms: 4
Kitchens: 1
Kitchens Plus: 1
Rooms: 8
Den/Family Room: No
Air Conditioning: Central Air
Fireplace: No
Laundry Level: Lower
Central Vacuum: Y
Washrooms: 4
Building
Basement: Finished
Basement 2: Full
Heat Type: Forced Air
Heat Source: Gas
Exterior: Brick
Exterior: Vinyl Siding
Water Supply: Municipal
Special Designation: Unknown
Parking
Driveway: Pvt Double
Garage Spaces: 1
Garage Type: Attached
Covered Parking Spaces: 5
Total Parking Spaces: 5
Fees
Tax Year: 2019
Tax Legal Description: Pt Lt 2 Con North Grimsby Pt 2 30R6115
Taxes: $4,727
Highlights
Feature: Beach
Feature: Level
Feature: Park
Feature: Place Of Worship
Feature: School
Land
Cross Street: Central And Bartlett
Municipality District: Grimsby
Fronting On: South
Parcel Number: 460340010
Pool: None
Sewer: Sewers
Lot Depth: 101.5 Feet
Lot Frontage: 51.02 Feet
Acres: < .50
Zoning: Res
Additional Media
- Virtual Tour: https://bit.ly/2IzN00Z
Rooms
Room details for 346 Central Avenue, Grimsby
| Type | Dimensions | Description |
|---|---|---|
| Foyer Main | - | |
| Family Main | 3.53 x 4.55 | |
| Living Main | 3.53 x 4.55 | |
| Kitchen Main | 3.73 x 4.14 | |
| Dining Main | 3.66 x 4.95 | |
| Den Main | 2.62 x 2.87 | |
| Master 2nd | 3.68 x 6.05 | |
| 2nd Br 2nd | 3.25 x 4.11 | |
| 3rd Br 2nd | 3.63 x 4.62 | |
| Kitchen Bsmt | 2.57 x 3.25 | |
| Br Bsmt | 2.92 x 3.35 | |
| Br Bsmt | 3.43 x 3.66 |
| XXXXXXXX | XXX XX, XXXX |
XXXX XXX XXXX |
$XXX,XXX |
| XXX XX, XXXX |
XXXXXX XXX XXXX |
$XXX,XXX |
| XXXXXXXX XXXX | XXX XX, XXXX | $520,000 XXX XXXX |
| XXXXXXXX XXXXXX | XXX XX, XXXX | $579,900 XXX XXXX |

Park Public School
Elementary: PublicGrand Avenue Public School
Elementary: PublicSt Joseph Catholic Elementary School
Elementary: CatholicNelles Public School
Elementary: PublicSt John Catholic Elementary School
Elementary: CatholicLakeview Public School
Elementary: PublicSouth Lincoln High School
Secondary: PublicBeamsville District Secondary School
Secondary: PublicGrimsby Secondary School
Secondary: PublicOrchard Park Secondary School
Secondary: PublicBlessed Trinity Catholic Secondary School
Secondary: CatholicCardinal Newman Catholic Secondary School
Secondary: Catholic- 1 bath
- 3 bed
- 700 sqft
359 Book Road, Grimsby, Ontario • L3M 2M7 • 540 - Grimsby Beach



