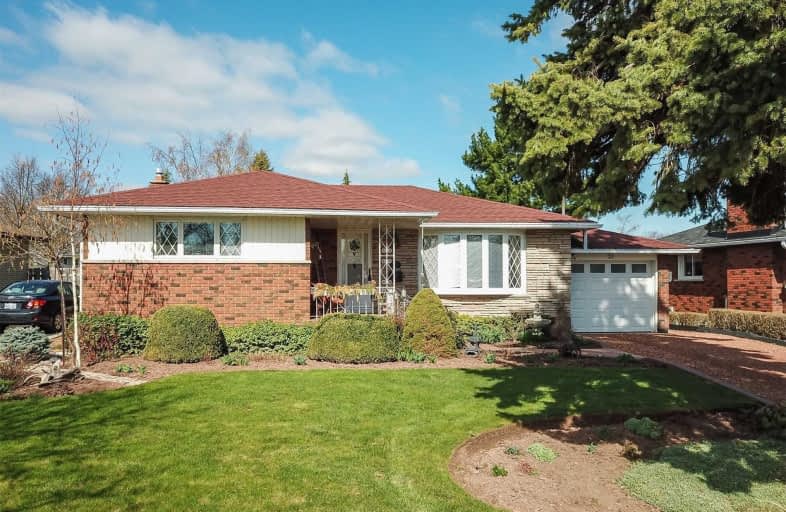Sold on Apr 29, 2019
Note: Property is not currently for sale or for rent.

-
Type: Detached
-
Style: Bungalow
-
Lot Size: 65 x 118.4 Feet
-
Age: 51-99 years
-
Taxes: $3,745 per year
-
Days on Site: 5 Days
-
Added: Sep 07, 2019 (5 days on market)
-
Updated:
-
Last Checked: 2 months ago
-
MLS®#: X4428042
-
Listed By: Re/max garden city realty inc., brokerage
Pride Of Ownership Is Evident In This Brick 3+1 Bdrm Bungalow. Eat-In Kitchen W/Oak Cabinets & Patio Doors That Lead To Lrge Deck Overlooking A Mature Backyard W/Exquisite Gardens. Spacious Living Rm & Bdrms W/Hrwd Flrs. Lower Level Finished With Large Family Rm & Vintage Style Wet Bar, Gas Fireplace, 4th Bdrm Or In Home Office & 3 Pce Bath. Attached Garage Has Inside Entry Which Would Allow For Inlaw Set-Up In Lower Level. Blocks To Lake & Easy Qew Access
Property Details
Facts for 35 Woodsview Avenue, Grimsby
Status
Days on Market: 5
Last Status: Sold
Sold Date: Apr 29, 2019
Closed Date: May 31, 2019
Expiry Date: Jun 30, 2019
Sold Price: $490,000
Unavailable Date: Apr 29, 2019
Input Date: Apr 25, 2019
Prior LSC: Listing with no contract changes
Property
Status: Sale
Property Type: Detached
Style: Bungalow
Age: 51-99
Area: Grimsby
Availability Date: Immediate
Inside
Bedrooms: 3
Bedrooms Plus: 1
Bathrooms: 2
Kitchens: 1
Rooms: 5
Den/Family Room: Yes
Air Conditioning: Central Air
Fireplace: Yes
Laundry Level: Lower
Central Vacuum: N
Washrooms: 2
Building
Basement: Full
Basement 2: Part Fin
Heat Type: Forced Air
Heat Source: Gas
Exterior: Brick
Water Supply: Municipal
Special Designation: Unknown
Parking
Driveway: Private
Garage Spaces: 1
Garage Type: Attached
Covered Parking Spaces: 3
Total Parking Spaces: 4
Fees
Tax Year: 2018
Tax Legal Description: Plan 518 Lot 40
Taxes: $3,745
Highlights
Feature: Library
Feature: Marina
Feature: Park
Feature: School
Land
Cross Street: Olive Turn North On
Municipality District: Grimsby
Fronting On: West
Parcel Number: 460130199
Pool: None
Sewer: Sewers
Lot Depth: 118.4 Feet
Lot Frontage: 65 Feet
Additional Media
- Virtual Tour: http://www.myvisuallistings.com/vtnb/279078
Rooms
Room details for 35 Woodsview Avenue, Grimsby
| Type | Dimensions | Description |
|---|---|---|
| Living Main | 3.60 x 6.20 | Hardwood Floor |
| Kitchen Main | 6.30 x 3.40 | Eat-In Kitchen |
| Master Main | 3.00 x 4.30 | Hardwood Floor |
| Br Main | 2.70 x 3.10 | Hardwood Floor |
| Br Main | 2.80 x 2.60 | Hardwood Floor |
| Rec Lower | 7.60 x 3.40 | |
| Br Lower | 3.30 x 3.60 | |
| Bathroom Lower | - | 3 Pc Bath |
| Bathroom Main | - | 4 Pc Bath |
| XXXXXXXX | XXX XX, XXXX |
XXXX XXX XXXX |
$XXX,XXX |
| XXX XX, XXXX |
XXXXXX XXX XXXX |
$XXX,XXX |
| XXXXXXXX XXXX | XXX XX, XXXX | $490,000 XXX XXXX |
| XXXXXXXX XXXXXX | XXX XX, XXXX | $499,900 XXX XXXX |

Park Public School
Elementary: PublicSt Joseph Catholic Elementary School
Elementary: CatholicNelles Public School
Elementary: PublicLakeview Public School
Elementary: PublicCentral Public School
Elementary: PublicOur Lady of Fatima Catholic Elementary School
Elementary: CatholicSouth Lincoln High School
Secondary: PublicBeamsville District Secondary School
Secondary: PublicGrimsby Secondary School
Secondary: PublicOrchard Park Secondary School
Secondary: PublicBlessed Trinity Catholic Secondary School
Secondary: CatholicCardinal Newman Catholic Secondary School
Secondary: Catholic

