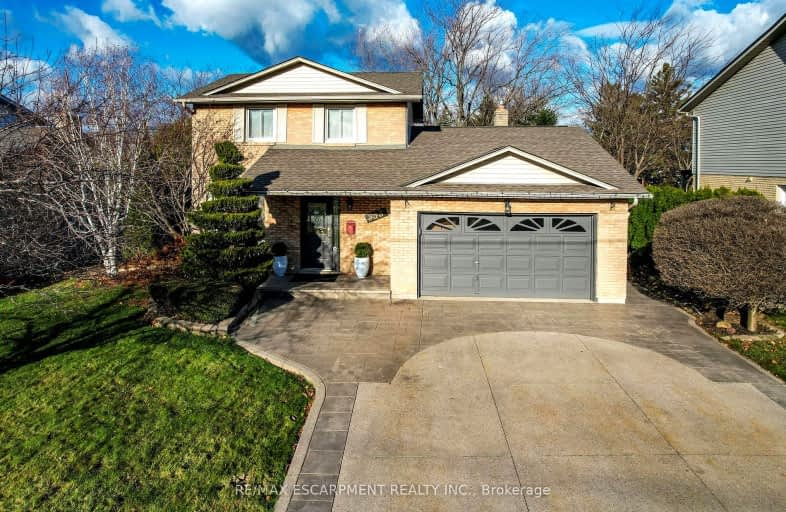Car-Dependent
- Most errands require a car.
Somewhat Bikeable
- Most errands require a car.

Park Public School
Elementary: PublicGrand Avenue Public School
Elementary: PublicSt Joseph Catholic Elementary School
Elementary: CatholicNelles Public School
Elementary: PublicSt John Catholic Elementary School
Elementary: CatholicLakeview Public School
Elementary: PublicSouth Lincoln High School
Secondary: PublicBeamsville District Secondary School
Secondary: PublicGrimsby Secondary School
Secondary: PublicOrchard Park Secondary School
Secondary: PublicBlessed Trinity Catholic Secondary School
Secondary: CatholicCardinal Newman Catholic Secondary School
Secondary: Catholic-
Grimsby Off-Leash Dog Park
Grimsby ON 1.56km -
Kinsmen Park
Frost Rd, Beamsville ON 6.11km -
Cherry Beach Dogpark
1 Cherry St, Toronto ON 15.45km
-
TD Canada Trust Branch and ATM
1378 S Service Rd, Stoney Creek ON L8E 5C5 10.15km -
RBC Royal Bank
1282 Hwy No, Stoney Creek ON L8E 5K3 10.89km -
TD Canada Trust Branch and ATM
3357 King St, Vineland ON L0R 2C0 11.29km
- 2 bath
- 4 bed
- 1100 sqft
5331 GREENLANE Road, Lincoln, Ontario • L0R 1B3 • 982 - Beamsville
- 2 bath
- 3 bed
- 1500 sqft
1 Tupper Boulevard, Grimsby, Ontario • L3M 2G1 • 540 - Grimsby Beach
- 2 bath
- 3 bed
- 1100 sqft
57 BAYVIEW Drive, Grimsby, Ontario • L3M 4Z8 • 540 - Grimsby Beach
- 2 bath
- 3 bed
- 1500 sqft
58 Bayview Drive, Grimsby, Ontario • L3M 4Z8 • 540 - Grimsby Beach
- 3 bath
- 3 bed
- 2000 sqft
134 Terrace Drive, Lincoln, Ontario • L3M 1R2 • 982 - Beamsville
- 3 bath
- 3 bed
- 1100 sqft
28 Bal Harbour Drive, Grimsby, Ontario • L3M 4S4 • 540 - Grimsby Beach
- 2 bath
- 4 bed
- 1500 sqft
202 Central Avenue, Grimsby, Ontario • L3M 1X9 • 542 - Grimsby East














