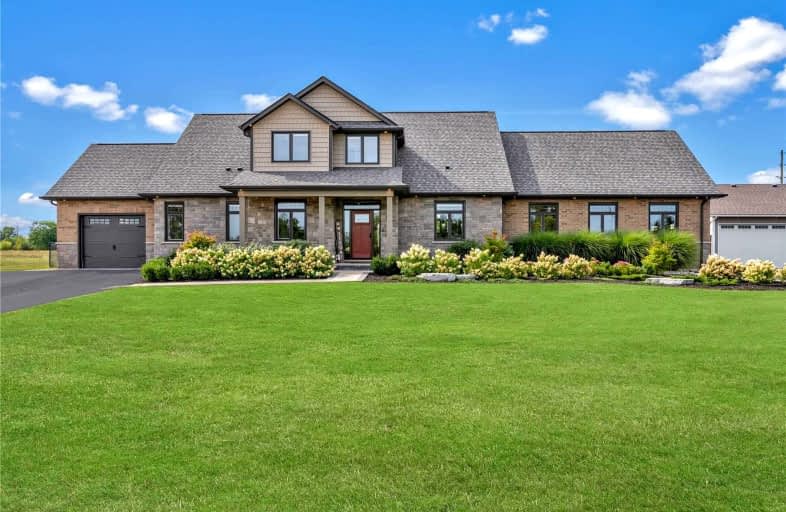Sold on Nov 23, 2022
Note: Property is not currently for sale or for rent.

-
Type: Detached
-
Style: Bungaloft
-
Size: 3000 sqft
-
Lot Size: 291 x 150 Feet
-
Age: 0-5 years
-
Taxes: $8,300 per year
-
Days on Site: 8 Days
-
Added: Nov 15, 2022 (1 week on market)
-
Updated:
-
Last Checked: 2 months ago
-
MLS®#: X5827092
-
Listed By: Your home sold guaranteed realty elite, brokerage
Luxurious Custom Built 4+1 Bedroom Modern Farmhouse Bungaloft Located On An Acre Of Property With In-Law Suite And Huge Detached Shop!! The Main Level Of This Home Features A Stunning Primary Bedroom Suite With Custom Glass Shower, Soaker Tub, Double Sink Vanity & Access To The Covered Rear Porch. There's A Huge Custom Chefs Kitchen With High End Cabinetry & Custom Finishes. The Great Room With 18' Ceilings & Wood Burning Fireplace Spills Out Onto The Covered Rear Porch With Power Screens. There's Also A Large Dining Area, Main Floor Office, Mud Room With Laundry & Guest Bath. Upstairs Are 3 Large Bedrooms Along With A Full Bathroom With Double Sink Vanity. The Lower Level Is Fully Finished As An In-Law Set Up With Separate Entrance & Full Kitchen, Huge Family/Living Area, Full Bathroom, Bedroom & Bonus Room. The Backyard Oasis Features An In-Ground Heated Saltwater Pool With Power Safety Cover And Loads Of Room For Entertaining.
Extras
Attached Heated Oversized Double Car Garage, 1.5 Car Secondary Garage & Huge Detached Heated Shop. This Home Is Conveniently Located Moments From The Beautiful Community Of Grimsby & Close To Walking Trails Of Beamer Falls Conservation Area
Property Details
Facts for 3590 South Grimsby 11 Road, Grimsby
Status
Days on Market: 8
Last Status: Sold
Sold Date: Nov 23, 2022
Closed Date: Jan 16, 2023
Expiry Date: Mar 15, 2023
Sold Price: $2,100,000
Unavailable Date: Nov 23, 2022
Input Date: Nov 15, 2022
Property
Status: Sale
Property Type: Detached
Style: Bungaloft
Size (sq ft): 3000
Age: 0-5
Area: Grimsby
Availability Date: Flexible
Assessment Amount: $698,000
Assessment Year: 2016
Inside
Bedrooms: 4
Bedrooms Plus: 1
Bathrooms: 4
Kitchens: 1
Kitchens Plus: 1
Rooms: 21
Den/Family Room: No
Air Conditioning: Central Air
Fireplace: Yes
Laundry Level: Main
Central Vacuum: Y
Washrooms: 4
Building
Basement: Finished
Basement 2: Full
Heat Type: Forced Air
Heat Source: Gas
Exterior: Brick
Exterior: Stone
Water Supply: Other
Special Designation: Unknown
Other Structures: Workshop
Parking
Driveway: Other
Garage Spaces: 2
Garage Type: Attached
Covered Parking Spaces: 30
Total Parking Spaces: 32
Fees
Tax Year: 2021
Tax Legal Description: Pt Lt 13 Con 7 South Grimsby Pt 2 30R5291; Grimsby
Taxes: $8,300
Highlights
Feature: Golf
Feature: Grnbelt/Conserv
Feature: Park
Feature: Place Of Worship
Feature: Rec Centre
Land
Cross Street: Mud St. W.
Municipality District: Grimsby
Fronting On: West
Parcel Number: 460460063
Pool: Inground
Sewer: Septic
Lot Depth: 150 Feet
Lot Frontage: 291 Feet
Acres: .50-1.99
Additional Media
- Virtual Tour: https://unbranded.youriguide.com/3590_s_grimsby_road_11_grassie_on/
Rooms
Room details for 3590 South Grimsby 11 Road, Grimsby
| Type | Dimensions | Description |
|---|---|---|
| Kitchen Main | 4.27 x 5.03 | |
| Dining Main | 3.07 x 4.65 | |
| Living Main | 5.69 x 7.92 | |
| Sunroom Main | 5.00 x 5.89 | |
| Office Main | 3.00 x 3.15 | |
| Prim Bdrm Main | 4.34 x 7.65 | 5 Pc Ensuite |
| 2nd Br 2nd | 4.60 x 6.55 | |
| 3rd Br 2nd | 4.37 x 5.11 | |
| 4th Br 2nd | 3.17 x 5.59 | |
| Kitchen Lower | 3.43 x 4.47 | |
| Rec Lower | 7.14 x 14.12 | |
| 5th Br Lower | 5.00 x 5.64 |
| XXXXXXXX | XXX XX, XXXX |
XXXX XXX XXXX |
$X,XXX,XXX |
| XXX XX, XXXX |
XXXXXX XXX XXXX |
$X,XXX,XXX | |
| XXXXXXXX | XXX XX, XXXX |
XXXX XXX XXXX |
$X,XXX,XXX |
| XXX XX, XXXX |
XXXXXX XXX XXXX |
$X,XXX,XXX |
| XXXXXXXX XXXX | XXX XX, XXXX | $2,100,000 XXX XXXX |
| XXXXXXXX XXXXXX | XXX XX, XXXX | $2,199,900 XXX XXXX |
| XXXXXXXX XXXX | XXX XX, XXXX | $2,100,000 XXX XXXX |
| XXXXXXXX XXXXXX | XXX XX, XXXX | $2,199,900 XXX XXXX |

St Joseph Catholic Elementary School
Elementary: CatholicNelles Public School
Elementary: PublicSt Martin Catholic Elementary School
Elementary: CatholicLakeview Public School
Elementary: PublicCentral Public School
Elementary: PublicOur Lady of Fatima Catholic Elementary School
Elementary: CatholicSouth Lincoln High School
Secondary: PublicBeamsville District Secondary School
Secondary: PublicGrimsby Secondary School
Secondary: PublicOrchard Park Secondary School
Secondary: PublicBlessed Trinity Catholic Secondary School
Secondary: CatholicCardinal Newman Catholic Secondary School
Secondary: Catholic- 4 bath
- 4 bed
- 3000 sqft
295 Allen Road, Grimsby, Ontario • L3M 4E7 • 055 - Grimsby Escarpment



