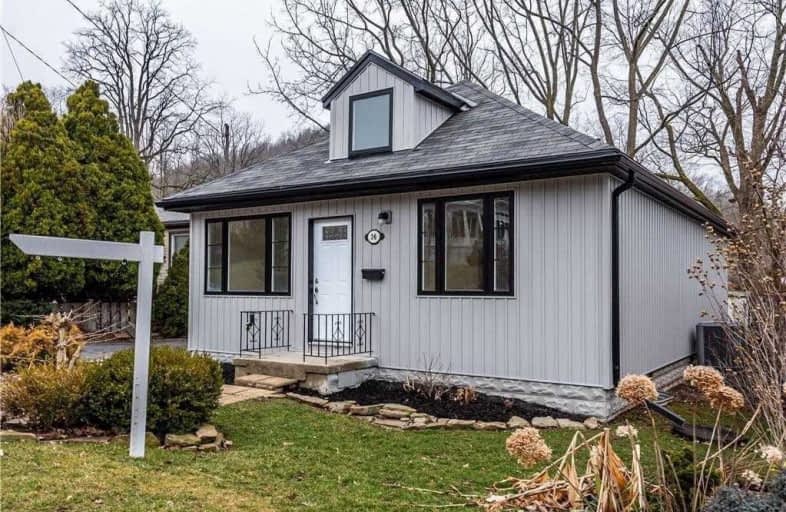Sold on May 20, 2020
Note: Property is not currently for sale or for rent.

-
Type: Detached
-
Style: 1 1/2 Storey
-
Size: 1500 sqft
-
Lot Size: 58.5 x 72.4 Feet
-
Age: 51-99 years
-
Taxes: $3,281 per year
-
Days on Site: 20 Days
-
Added: Apr 30, 2020 (2 weeks on market)
-
Updated:
-
Last Checked: 2 months ago
-
MLS®#: X4751361
-
Listed By: Re/max escarpment realty inc., brokerage
One Of A Kind Find In A Location That Has It All!!! This Completely Remodeled 3+1 Bed 3 Bath Bungaloft Is Centrally Located In The Heart Of Grimsby And Is True Walking Distance To All Amenities. All New Siding, New Windows, New Doors, New Dry Wall Top To Bottom, Electrical, Plumbing, All New Flooring Throughout, Crown Molding, Pot Lights, 3 New Full Bathrooms And New Custom Kitchen.
Property Details
Facts for 36 Oak Street, Grimsby
Status
Days on Market: 20
Last Status: Sold
Sold Date: May 20, 2020
Closed Date: Jun 05, 2020
Expiry Date: Sep 30, 2020
Sold Price: $580,000
Unavailable Date: May 20, 2020
Input Date: Apr 30, 2020
Prior LSC: Listing with no contract changes
Property
Status: Sale
Property Type: Detached
Style: 1 1/2 Storey
Size (sq ft): 1500
Age: 51-99
Area: Grimsby
Availability Date: Flex
Inside
Bedrooms: 3
Bedrooms Plus: 1
Bathrooms: 3
Kitchens: 1
Rooms: 8
Den/Family Room: Yes
Air Conditioning: Central Air
Fireplace: Yes
Washrooms: 3
Utilities
Electricity: Yes
Gas: Yes
Cable: Yes
Telephone: Yes
Building
Basement: Finished
Basement 2: Full
Heat Type: Forced Air
Heat Source: Gas
Exterior: Vinyl Siding
Water Supply: Municipal
Special Designation: Unknown
Parking
Driveway: Pvt Double
Garage Type: None
Covered Parking Spaces: 6
Total Parking Spaces: 6
Fees
Tax Year: 2019
Tax Legal Description: Pt Lt 125 Cp Pl 4 Grimsby As In Ro701996; Grimsby
Taxes: $3,281
Highlights
Feature: Hospital
Feature: Library
Feature: Park
Feature: Place Of Worship
Feature: School
Land
Cross Street: Elm St/Main St
Municipality District: Grimsby
Fronting On: West
Pool: None
Sewer: Sewers
Lot Depth: 72.4 Feet
Lot Frontage: 58.5 Feet
Acres: < .50
Rooms
Room details for 36 Oak Street, Grimsby
| Type | Dimensions | Description |
|---|---|---|
| Kitchen Main | 3.12 x 4.83 | |
| Living Main | 4.27 x 5.92 | |
| Dining Main | 2.34 x 4.75 | |
| Br Main | 3.33 x 3.99 | |
| Br Main | 3.43 x 3.81 | |
| Bathroom Main | 2.13 x 2.18 | 4 Pc Bath |
| Master 2nd | 4.06 x 10.30 | |
| Bathroom 2nd | 1.65 x 3.81 | 4 Pc Bath |
| Family Bsmt | 3.61 x 5.16 | |
| Laundry Bsmt | 3.00 x 3.10 | |
| Bathroom Bsmt | 2.29 x 1.80 | 3 Pc Bath |
| Br Bsmt | 3.61 x 3.94 |
| XXXXXXXX | XXX XX, XXXX |
XXXX XXX XXXX |
$XXX,XXX |
| XXX XX, XXXX |
XXXXXX XXX XXXX |
$XXX,XXX | |
| XXXXXXXX | XXX XX, XXXX |
XXXXXXX XXX XXXX |
|
| XXX XX, XXXX |
XXXXXX XXX XXXX |
$XXX,XXX | |
| XXXXXXXX | XXX XX, XXXX |
XXXXXXX XXX XXXX |
|
| XXX XX, XXXX |
XXXXXX XXX XXXX |
$XXX,XXX |
| XXXXXXXX XXXX | XXX XX, XXXX | $580,000 XXX XXXX |
| XXXXXXXX XXXXXX | XXX XX, XXXX | $599,900 XXX XXXX |
| XXXXXXXX XXXXXXX | XXX XX, XXXX | XXX XXXX |
| XXXXXXXX XXXXXX | XXX XX, XXXX | $599,900 XXX XXXX |
| XXXXXXXX XXXXXXX | XXX XX, XXXX | XXX XXXX |
| XXXXXXXX XXXXXX | XXX XX, XXXX | $599,900 XXX XXXX |

Park Public School
Elementary: PublicSt Joseph Catholic Elementary School
Elementary: CatholicNelles Public School
Elementary: PublicLakeview Public School
Elementary: PublicCentral Public School
Elementary: PublicOur Lady of Fatima Catholic Elementary School
Elementary: CatholicSouth Lincoln High School
Secondary: PublicBeamsville District Secondary School
Secondary: PublicGrimsby Secondary School
Secondary: PublicOrchard Park Secondary School
Secondary: PublicBlessed Trinity Catholic Secondary School
Secondary: CatholicCardinal Newman Catholic Secondary School
Secondary: Catholic- 2 bath
- 3 bed
- 1100 sqft
57 BAYVIEW Drive, Grimsby, Ontario • L3M 4Z8 • 540 - Grimsby Beach
- 2 bath
- 3 bed
- 1100 sqft
57 Stewart Street, Grimsby, Ontario • L3M 3N3 • 540 - Grimsby Beach




