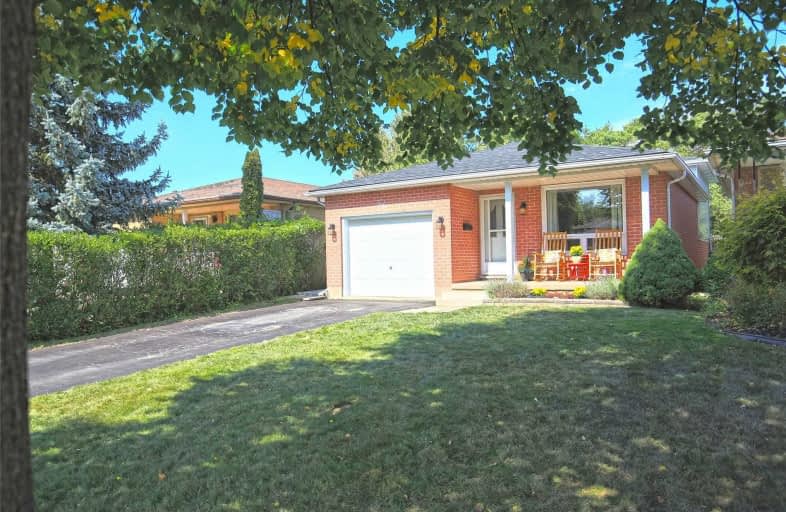Sold on Sep 27, 2020
Note: Property is not currently for sale or for rent.

-
Type: Link
-
Style: Backsplit 4
-
Lot Size: 34.62 x 140 Feet
-
Age: 16-30 years
-
Taxes: $3,727 per year
-
Days on Site: 4 Days
-
Added: Sep 23, 2020 (4 days on market)
-
Updated:
-
Last Checked: 2 months ago
-
MLS®#: X4926677
-
Listed By: Re/max garden city realty inc., brokerage
Bright And Spacious 4 Level Backsplit With Dramatic Open-Concept Design. Fabulous Features Throughout. Located On Tree-Lined Crescent. Only Steps To Community Park. Elegant Main Floor Family Room And Dining Room, With Engineered Hardwood Floors. Great Eat-In Kitchen Open To Family Room, With Abundant Cabinetry & Stainless-Steel Appliances. Open Staircase To Rec-Room With Large Windows, Additional Bedroom, And Bath.
Extras
Windows Replaced Between 2012-2016, Fully Fenced Yard With Oversized Concrete Patio.Shingles Replaced '12, C/Air & Furnace New '12. Beautifully Maintained-A Pleasure To Show!
Property Details
Facts for 36 Sandra Crescent, Grimsby
Status
Days on Market: 4
Last Status: Sold
Sold Date: Sep 27, 2020
Closed Date: Dec 16, 2020
Expiry Date: Dec 23, 2020
Sold Price: $606,000
Unavailable Date: Sep 27, 2020
Input Date: Sep 24, 2020
Prior LSC: Listing with no contract changes
Property
Status: Sale
Property Type: Link
Style: Backsplit 4
Age: 16-30
Area: Grimsby
Availability Date: Flexible
Assessment Amount: $317,000
Assessment Year: 2016
Inside
Bedrooms: 2
Bedrooms Plus: 1
Bathrooms: 2
Kitchens: 1
Rooms: 5
Den/Family Room: Yes
Air Conditioning: Central Air
Fireplace: No
Washrooms: 2
Building
Basement: Part Bsmt
Basement 2: Unfinished
Heat Type: Forced Air
Heat Source: Gas
Exterior: Alum Siding
Exterior: Brick
Water Supply: Municipal
Special Designation: Unknown
Parking
Driveway: Front Yard
Garage Spaces: 1
Garage Type: Attached
Covered Parking Spaces: 2
Total Parking Spaces: 3
Fees
Tax Year: 2020
Tax Legal Description: Plan 30M115 Pt Lot 63 Rp30R-4529 Parts 3,4&6-Link
Taxes: $3,727
Land
Cross Street: Central Ave
Municipality District: Grimsby
Fronting On: North
Pool: None
Sewer: Septic
Lot Depth: 140 Feet
Lot Frontage: 34.62 Feet
Rooms
Room details for 36 Sandra Crescent, Grimsby
| Type | Dimensions | Description |
|---|---|---|
| Foyer Main | - | |
| Family Main | 4.42 x 4.57 | |
| Kitchen Main | 3.33 x 3.96 | Eat-In Kitchen |
| Dining Main | 3.33 x 3.51 | |
| Master 2nd | 3.20 x 4.72 | |
| 2nd Br 2nd | 2.46 x 4.29 | |
| Bathroom 2nd | - | 4 Pc Bath |
| Rec Lower | 4.04 x 4.62 | |
| 3rd Br Lower | - | |
| Bathroom Lower | - | 3 Pc Bath |
| Utility Bsmt | - |
| XXXXXXXX | XXX XX, XXXX |
XXXX XXX XXXX |
$XXX,XXX |
| XXX XX, XXXX |
XXXXXX XXX XXXX |
$XXX,XXX |
| XXXXXXXX XXXX | XXX XX, XXXX | $606,000 XXX XXXX |
| XXXXXXXX XXXXXX | XXX XX, XXXX | $519,900 XXX XXXX |

Park Public School
Elementary: PublicGrand Avenue Public School
Elementary: PublicSt Joseph Catholic Elementary School
Elementary: CatholicNelles Public School
Elementary: PublicLakeview Public School
Elementary: PublicCentral Public School
Elementary: PublicSouth Lincoln High School
Secondary: PublicBeamsville District Secondary School
Secondary: PublicGrimsby Secondary School
Secondary: PublicOrchard Park Secondary School
Secondary: PublicBlessed Trinity Catholic Secondary School
Secondary: CatholicCardinal Newman Catholic Secondary School
Secondary: Catholic- — bath
- — bed
2 AUDITORIUM Circle, Grimsby, Ontario • L3M 2R5 • 540 - Grimsby Beach



