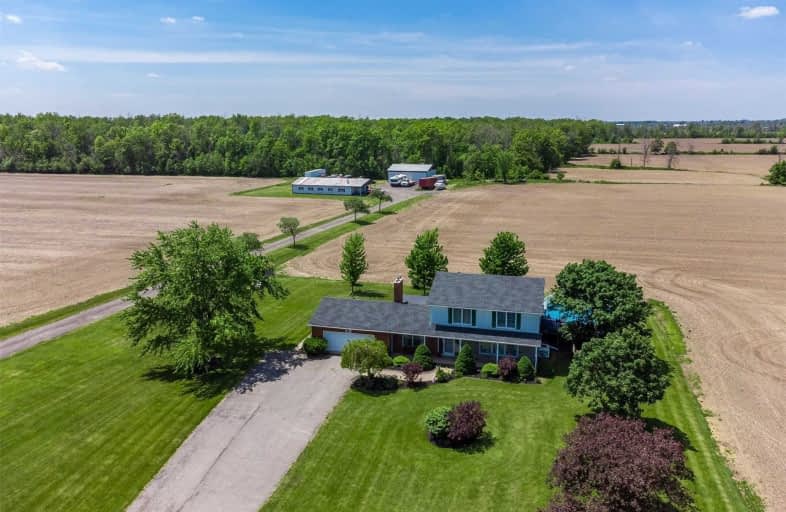Sold on Jul 16, 2021
Note: Property is not currently for sale or for rent.

-
Type: Detached
-
Style: 2-Storey
-
Size: 2000 sqft
-
Lot Size: 2350 x 1127 Feet
-
Age: 31-50 years
-
Taxes: $3,180 per year
-
Days on Site: 114 Days
-
Added: Mar 24, 2021 (3 months on market)
-
Updated:
-
Last Checked: 2 months ago
-
MLS®#: X5167679
-
Listed By: Re/max escarpment golfi realty inc., brokerage
78 Acres Prime Land, Large Frontage, 55 Acres Workable Land (Rented Balance 2021, Longer If Buyer So Desires), 18 Acres Bush, Barn 64 X 39' (4 Stalls), Workshed 48 X 45'. Lovely 2 Storey Home With 4+1 Bedrm, Main Floor Family Room, Stylish Upgraded Kitchen, Granite Countertops. Many Possibilities...Rent The Land Or Tend It Yourself, Own Horses, Store Your Own Toys, Enjoy Your Investment In A Fantastic Area Of The Niagara Region.
Extras
Rental Items: None. Inclusions: All Window Coverings, All Light Fixtures, Dishwasher.
Property Details
Facts for 364 Woolverton Road, Grimsby
Status
Days on Market: 114
Last Status: Sold
Sold Date: Jul 16, 2021
Closed Date: Oct 15, 2021
Expiry Date: Dec 31, 2021
Sold Price: $2,650,000
Unavailable Date: Jul 16, 2021
Input Date: Mar 25, 2021
Property
Status: Sale
Property Type: Detached
Style: 2-Storey
Size (sq ft): 2000
Age: 31-50
Area: Grimsby
Availability Date: 90+
Assessment Amount: $686,000
Assessment Year: 2016
Inside
Bedrooms: 4
Bedrooms Plus: 1
Bathrooms: 2
Kitchens: 1
Rooms: 6
Den/Family Room: No
Air Conditioning: Central Air
Fireplace: Yes
Laundry Level: Upper
Central Vacuum: N
Washrooms: 2
Building
Basement: Full
Basement 2: Part Fin
Heat Type: Forced Air
Heat Source: Gas
Exterior: Brick
Exterior: Metal/Side
Energy Certificate: N
Green Verification Status: N
Water Supply Type: Cistern
Water Supply: Other
Special Designation: Other
Other Structures: Barn
Other Structures: Workshop
Retirement: N
Parking
Driveway: Pvt Double
Garage Spaces: 2
Garage Type: Attached
Covered Parking Spaces: 12
Total Parking Spaces: 14
Fees
Tax Year: 2021
Tax Legal Description: See Schedule C
Taxes: $3,180
Highlights
Feature: Clear View
Feature: Grnbelt/Conserv
Feature: Level
Feature: Part Cleared
Feature: School Bus Route
Feature: Wooded/Treed
Land
Cross Street: Woolverton & Kemp
Municipality District: Grimsby
Fronting On: West
Parcel Number: 460440354
Pool: Abv Grnd
Sewer: Septic
Lot Depth: 1127 Feet
Lot Frontage: 2350 Feet
Acres: .50-1.99
Zoning: R4
Farm: Mixed Use
Waterfront: None
Additional Media
- Virtual Tour: https://my.matterport.com/show/?m=6P8Mum1ykZ6&brand=0
Rooms
Room details for 364 Woolverton Road, Grimsby
| Type | Dimensions | Description |
|---|---|---|
| Living Main | 3.99 x 6.16 | |
| Dining Main | 3.26 x 4.05 | |
| Kitchen Main | 3.38 x 4.45 | Eat-In Kitchen |
| Rec Main | 3.69 x 5.52 | Fireplace |
| Sunroom Main | 3.78 x 4.76 | |
| Master 2nd | 3.93 x 4.33 | |
| Br 2nd | 2.74 x 3.32 | |
| Br 2nd | 2.90 x 3.90 | |
| Br 2nd | 3.63 x 4.91 | |
| Br Bsmt | - | |
| Other Bsmt | - | |
| Utility Bsmt | - |

| XXXXXXXX | XXX XX, XXXX |
XXXX XXX XXXX |
$X,XXX,XXX |
| XXX XX, XXXX |
XXXXXX XXX XXXX |
$X,XXX,XXX |
| XXXXXXXX XXXX | XXX XX, XXXX | $2,650,000 XXX XXXX |
| XXXXXXXX XXXXXX | XXX XX, XXXX | $2,900,000 XXX XXXX |

École élémentaire publique L'Héritage
Elementary: PublicChar-Lan Intermediate School
Elementary: PublicSt Peter's School
Elementary: CatholicHoly Trinity Catholic Elementary School
Elementary: CatholicÉcole élémentaire catholique de l'Ange-Gardien
Elementary: CatholicWilliamstown Public School
Elementary: PublicÉcole secondaire publique L'Héritage
Secondary: PublicCharlottenburgh and Lancaster District High School
Secondary: PublicSt Lawrence Secondary School
Secondary: PublicÉcole secondaire catholique La Citadelle
Secondary: CatholicHoly Trinity Catholic Secondary School
Secondary: CatholicCornwall Collegiate and Vocational School
Secondary: Public
