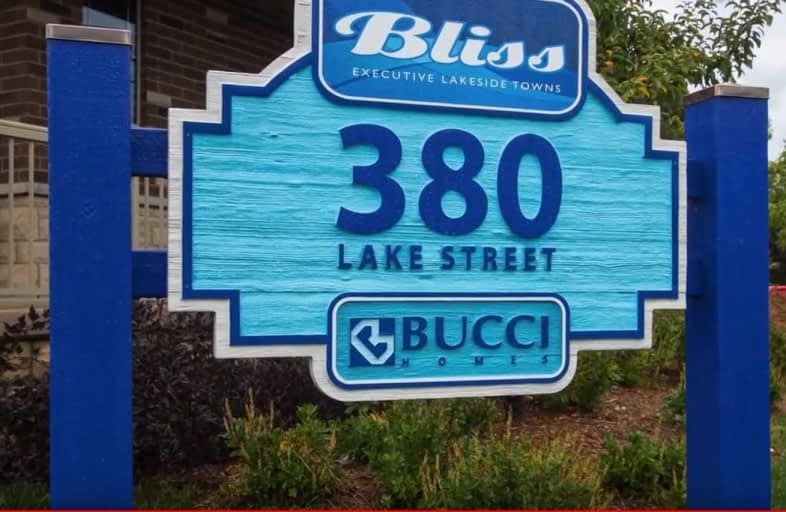Leased on Sep 01, 2019
Note: Property is not currently for sale or for rent.

-
Type: Att/Row/Twnhouse
-
Style: 2-Storey
-
Size: 1500 sqft
-
Lease Term: 1 Year
-
Possession: Oct 1, 2019
-
All Inclusive: N
-
Lot Size: 22 x 94.25 Feet
-
Age: 0-5 years
-
Days on Site: 12 Days
-
Added: Sep 25, 2019 (1 week on market)
-
Updated:
-
Last Checked: 3 months ago
-
MLS®#: X4551819
-
Listed By: Cityscape real estate ltd., brokerage
Excellent 3 Bdrms, 3 Bath Townhouse. Painted In Neutral Colors W/Open Concept Main Flr Including Livrm, Dinning & Kitch W/Gorgeous Updated Lighting. Kitch With Beautiful Cabinetry, Ss Appliances, Multiple Cupboards & Pots, Pans Drawers, Extended Counter Top. Din Rm Has Lrg Patio Drs To Access Bkyd For Bbq On Large Stone Patio W/Fenced Bkyd. Mbedrm With Ensuite, Glass Surround, Soaker Tube And Double Vanity. Bsmnt Partially Finished W/Home Theater Projector.
Extras
Minutes To Qew, Downtown Grimsby, Rec Fac And Beach With View Of Toronto City Skyline. The House Can Be Rented As Furnished As Well At $2,800 Monthly Rent. Minimum One Year Lease.
Property Details
Facts for 15-380 Lake Street, Grimsby
Status
Days on Market: 12
Last Status: Leased
Sold Date: Sep 01, 2019
Closed Date: Sep 20, 2019
Expiry Date: Nov 30, 2019
Sold Price: $2,100
Unavailable Date: Sep 01, 2019
Input Date: Aug 20, 2019
Prior LSC: Listing with no contract changes
Property
Status: Lease
Property Type: Att/Row/Twnhouse
Style: 2-Storey
Size (sq ft): 1500
Age: 0-5
Area: Grimsby
Availability Date: Oct 1, 2019
Inside
Bedrooms: 3
Bedrooms Plus: 1
Bathrooms: 3
Kitchens: 1
Rooms: 9
Den/Family Room: No
Air Conditioning: Central Air
Fireplace: No
Laundry: Ensuite
Washrooms: 3
Utilities
Utilities Included: N
Building
Basement: Part Fin
Heat Type: Forced Air
Heat Source: Gas
Exterior: Brick
Private Entrance: Y
Water Supply: Municipal
Special Designation: Unknown
Parking
Driveway: Private
Parking Included: Yes
Garage Spaces: 1
Garage Type: Built-In
Covered Parking Spaces: 1
Total Parking Spaces: 2
Fees
Cable Included: No
Central A/C Included: Yes
Common Elements Included: No
Heating Included: No
Hydro Included: No
Water Included: No
Land
Cross Street: Lake St And Bartlet
Municipality District: Grimsby
Fronting On: North
Pool: None
Sewer: Sewers
Lot Depth: 94.25 Feet
Lot Frontage: 22 Feet
Payment Frequency: Monthly
Rooms
Room details for 15-380 Lake Street, Grimsby
| Type | Dimensions | Description |
|---|---|---|
| Kitchen Main | 2.44 x 3.51 | Ceramic Floor, B/I Dishwasher, Eat-In Kitchen |
| Breakfast Main | 2.44 x 2.90 | Laminate, Large Window, W/O To Yard |
| Family Main | 4.06 x 4.98 | Laminate, Combined W/Dining, Window |
| Master 2nd | 3.66 x 4.88 | Broadloom, 4 Pc Ensuite, W/I Closet |
| 2nd Br 2nd | 2.79 x 3.15 | Broadloom, Window, Closet |
| 3rd Br 2nd | 3.00 x 3.15 | Broadloom, Window, Closet |
| Rec Bsmt | 3.23 x 3.52 | Laminate |
| XXXXXXXX | XXX XX, XXXX |
XXXXXX XXX XXXX |
$X,XXX |
| XXX XX, XXXX |
XXXXXX XXX XXXX |
$X,XXX |
| XXXXXXXX XXXXXX | XXX XX, XXXX | $2,100 XXX XXXX |
| XXXXXXXX XXXXXX | XXX XX, XXXX | $2,200 XXX XXXX |

Park Public School
Elementary: PublicGrand Avenue Public School
Elementary: PublicJacob Beam Public School
Elementary: PublicSt Joseph Catholic Elementary School
Elementary: CatholicNelles Public School
Elementary: PublicSt John Catholic Elementary School
Elementary: CatholicSouth Lincoln High School
Secondary: PublicBeamsville District Secondary School
Secondary: PublicGrimsby Secondary School
Secondary: PublicOrchard Park Secondary School
Secondary: PublicBlessed Trinity Catholic Secondary School
Secondary: CatholicCardinal Newman Catholic Secondary School
Secondary: Catholic

