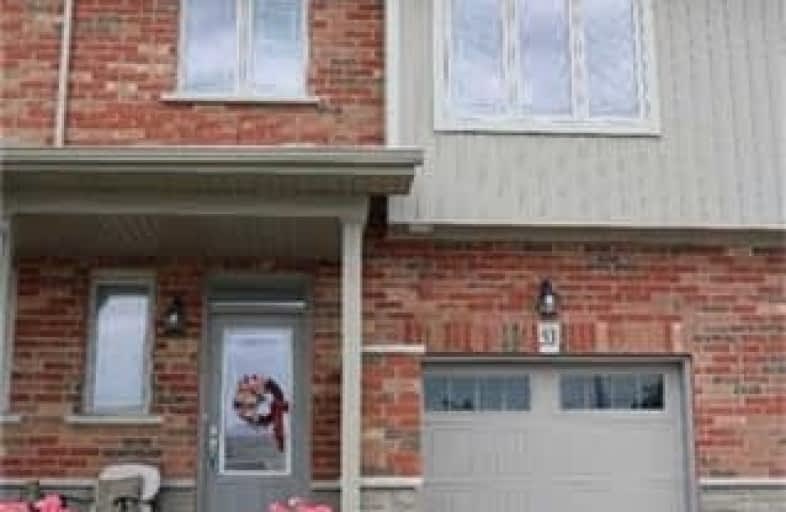Leased on Jun 27, 2017
Note: Property is not currently for sale or for rent.

-
Type: Att/Row/Twnhouse
-
Style: 2-Storey
-
Size: 1500 sqft
-
Lease Term: 1 Year
-
Possession: August 1, 2017
-
All Inclusive: N
-
Lot Size: 20 x 95 Feet
-
Age: 0-5 years
-
Days on Site: 12 Days
-
Added: Sep 07, 2019 (1 week on market)
-
Updated:
-
Last Checked: 3 months ago
-
MLS®#: X3843737
-
Listed By: Keller williams realty centres, brokerage
Beautiful 3 Bedroom, 2.5 Bathroom Town Home In Quiet Lake St Neighborhood. Offers An Open Concept Main Floor Living/Dining/Kitchen With 9' Ceilings, Sliding Doors Leads To Rear Fenced Yard .The Upper Level Has 3 Spacious Bedrooms,With Lots Of Natural Light. The Master Suite Features A Walk-In Closet And Private En-Suite Bathroom. Laundry Room Conveniently Located On The 2nd Floor.
Extras
Walk To Lake. Easy Access To Qew. Close To Visitor Parking.
Property Details
Facts for 53-380 Lake Street, Grimsby
Status
Days on Market: 12
Last Status: Leased
Sold Date: Jun 27, 2017
Closed Date: Aug 01, 2017
Expiry Date: Sep 15, 2017
Sold Price: $1,750
Unavailable Date: Jun 27, 2017
Input Date: Jun 16, 2017
Prior LSC: Listing with no contract changes
Property
Status: Lease
Property Type: Att/Row/Twnhouse
Style: 2-Storey
Size (sq ft): 1500
Age: 0-5
Area: Grimsby
Availability Date: August 1, 2017
Inside
Bedrooms: 3
Bathrooms: 3
Kitchens: 1
Rooms: 6
Den/Family Room: No
Air Conditioning: Central Air
Fireplace: No
Laundry: Ensuite
Laundry Level: Upper
Central Vacuum: Y
Washrooms: 3
Utilities
Utilities Included: N
Electricity: Yes
Gas: Yes
Cable: Yes
Telephone: Yes
Building
Basement: Full
Heat Type: Forced Air
Heat Source: Gas
Exterior: Brick
Exterior: Vinyl Siding
Elevator: N
UFFI: No
Energy Certificate: N
Green Verification Status: N
Private Entrance: Y
Water Supply: Municipal
Physically Handicapped-Equipped: N
Special Designation: Unknown
Retirement: N
Parking
Driveway: Private
Parking Included: Yes
Garage Spaces: 1
Garage Type: Built-In
Covered Parking Spaces: 1
Total Parking Spaces: 2
Fees
Cable Included: No
Central A/C Included: No
Common Elements Included: Yes
Heating Included: No
Hydro Included: No
Water Included: No
Highlights
Feature: Fenced Yard
Land
Cross Street: Bartlett/Lake St
Municipality District: Grimsby
Fronting On: East
Pool: None
Sewer: Sewers
Lot Depth: 95 Feet
Lot Frontage: 20 Feet
Payment Frequency: Monthly
Rooms
Room details for 53-380 Lake Street, Grimsby
| Type | Dimensions | Description |
|---|---|---|
| Living Main | 3.61 x 5.80 | Combined W/Dining, Large Window, Broadloom |
| Dining Main | 3.61 x 5.80 | Combined W/Living, Sliding Doors |
| Kitchen 2nd | 3.05 x 3.51 | Eat-In Kitchen, Stainless Steel Appl, Ceramic Back Splash |
| 2nd Br 2nd | 2.85 x 4.19 | Broadloom, Large Window |
| 3rd Br 2nd | 2.85 x 4.34 | Broadloom, Large Window |
| Master 2nd | 3.96 x 3.96 | 4 Pc Ensuite, W/I Closet, O/Looks Backyard |
| Laundry 2nd | 1.52 x 1.83 |
| XXXXXXXX | XXX XX, XXXX |
XXXXXX XXX XXXX |
$X,XXX |
| XXX XX, XXXX |
XXXXXX XXX XXXX |
$X,XXX |
| XXXXXXXX XXXXXX | XXX XX, XXXX | $1,750 XXX XXXX |
| XXXXXXXX XXXXXX | XXX XX, XXXX | $1,750 XXX XXXX |

Park Public School
Elementary: PublicGrand Avenue Public School
Elementary: PublicJacob Beam Public School
Elementary: PublicSt Joseph Catholic Elementary School
Elementary: CatholicNelles Public School
Elementary: PublicSt John Catholic Elementary School
Elementary: CatholicSouth Lincoln High School
Secondary: PublicBeamsville District Secondary School
Secondary: PublicGrimsby Secondary School
Secondary: PublicOrchard Park Secondary School
Secondary: PublicBlessed Trinity Catholic Secondary School
Secondary: CatholicCardinal Newman Catholic Secondary School
Secondary: Catholic

