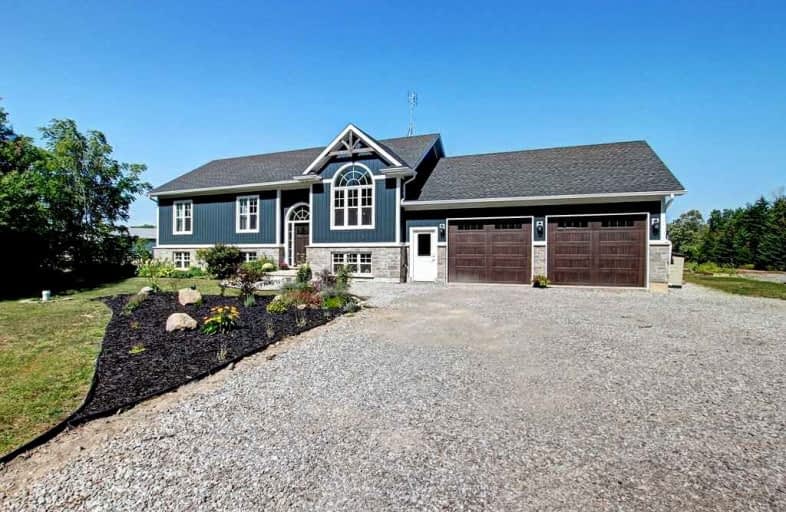Sold on Oct 26, 2021
Note: Property is not currently for sale or for rent.

-
Type: Rural Resid
-
Style: Bungalow-Raised
-
Size: 1100 sqft
-
Lot Size: 129.56 x 1999.34 Feet
-
Age: 0-5 years
-
Taxes: $2,881 per year
-
Days on Site: 22 Days
-
Added: Oct 04, 2021 (3 weeks on market)
-
Updated:
-
Last Checked: 2 months ago
-
MLS®#: X5392231
-
Listed By: Re/max escarpment realty inc., brokerage
15 Minute Drive To Hamilton. In The Stunning Community Of Grimsby. Here Is Your Chance To Make Your Dreams Come True! Stunning Schilstra Built Custom Home! 10 Acres! Including 5 Acres Of Tiled Agricultural And 5 Acres Of Forest. The Agricultural Land Includes Apple Orchard And Space For Cash Crops. Previously Barley. Walnut Trees In The Front Yard. 3 Year Old Gorgeous Home, With Huge Open Concept With Wide Vinyl Plank Stunning Floors.
Extras
Two Tier Deck 3 Year Old Septic And 5000 Gallon Cistern. Basement Features A Finished Bathroom, Separate Entrance And Is Framed With Electrical Run! Ready For Your Personal Finishing Touches.
Property Details
Facts for 387 Mud Street East, Grimsby
Status
Days on Market: 22
Last Status: Sold
Sold Date: Oct 26, 2021
Closed Date: Dec 20, 2021
Expiry Date: Mar 04, 2022
Sold Price: $1,575,000
Unavailable Date: Oct 26, 2021
Input Date: Oct 04, 2021
Prior LSC: Sold
Property
Status: Sale
Property Type: Rural Resid
Style: Bungalow-Raised
Size (sq ft): 1100
Age: 0-5
Area: Grimsby
Assessment Amount: $322,000
Assessment Year: 2016
Inside
Bedrooms: 3
Bathrooms: 2
Kitchens: 1
Rooms: 9
Den/Family Room: No
Air Conditioning: Central Air
Fireplace: Yes
Laundry Level: Lower
Central Vacuum: Y
Washrooms: 2
Utilities
Electricity: Available
Gas: Yes
Cable: Available
Telephone: Yes
Building
Basement: Part Fin
Basement 2: Sep Entrance
Heat Type: Forced Air
Heat Source: Gas
Exterior: Stone
Exterior: Vinyl Siding
Elevator: N
UFFI: No
Energy Certificate: N
Green Verification Status: N
Water Supply Type: Cistern
Water Supply: Other
Physically Handicapped-Equipped: N
Special Designation: Unknown
Retirement: N
Parking
Driveway: Private
Garage Spaces: 2
Garage Type: Attached
Covered Parking Spaces: 10
Total Parking Spaces: 12
Fees
Tax Year: 2021
Tax Legal Description: Pt Lt 1 Con 6 North Grimsby As In Ro477816;Grimsby
Taxes: $2,881
Highlights
Feature: Grnbelt/Cons
Feature: Hospital
Feature: Park
Feature: Rec Centre
Feature: Tiled/Drainage
Feature: Wooded/Treed
Land
Cross Street: Park And Mud
Municipality District: Grimsby
Fronting On: South
Parcel Number: 460370048
Pool: None
Sewer: Septic
Lot Depth: 1999.34 Feet
Lot Frontage: 129.56 Feet
Lot Irregularities: 1,999.34Ftx129.56 Ft
Acres: 10-24.99
Zoning: *100.22 Ft X 1,8
Farm: Produce
Waterfront: None
Additional Media
- Virtual Tour: https://my.matterport.com/show/?m=cxHct6CVb5B&mls=1
Rooms
Room details for 387 Mud Street East, Grimsby
| Type | Dimensions | Description |
|---|---|---|
| Foyer Main | 1.52 x 2.09 | |
| Living Main | 5.09 x 3.68 | Cathedral Ceiling, Gas Fireplace, Open Concept |
| Dining Main | 5.73 x 3.36 | Open Concept |
| Kitchen Main | 3.87 x 3.60 | Open Concept |
| Bathroom Main | 3.73 x 2.42 | |
| Br Main | 3.73 x 4.17 | |
| 2nd Br Main | 3.74 x 4.27 | |
| 3rd Br Main | 3.37 x 3.40 | |
| Bathroom Bsmt | 3.73 x 2.42 |

| XXXXXXXX | XXX XX, XXXX |
XXXX XXX XXXX |
$X,XXX,XXX |
| XXX XX, XXXX |
XXXXXX XXX XXXX |
$X,XXX,XXX | |
| XXXXXXXX | XXX XX, XXXX |
XXXXXXX XXX XXXX |
|
| XXX XX, XXXX |
XXXXXX XXX XXXX |
$X,XXX,XXX |
| XXXXXXXX XXXX | XXX XX, XXXX | $1,575,000 XXX XXXX |
| XXXXXXXX XXXXXX | XXX XX, XXXX | $1,599,000 XXX XXXX |
| XXXXXXXX XXXXXXX | XXX XX, XXXX | XXX XXXX |
| XXXXXXXX XXXXXX | XXX XX, XXXX | $1,649,000 XXX XXXX |

Park Public School
Elementary: PublicGrand Avenue Public School
Elementary: PublicNelles Public School
Elementary: PublicSt John Catholic Elementary School
Elementary: CatholicSt Martin Catholic Elementary School
Elementary: CatholicCollege Street Public School
Elementary: PublicSouth Lincoln High School
Secondary: PublicBeamsville District Secondary School
Secondary: PublicGrimsby Secondary School
Secondary: PublicOrchard Park Secondary School
Secondary: PublicBlessed Trinity Catholic Secondary School
Secondary: CatholicCardinal Newman Catholic Secondary School
Secondary: Catholic
