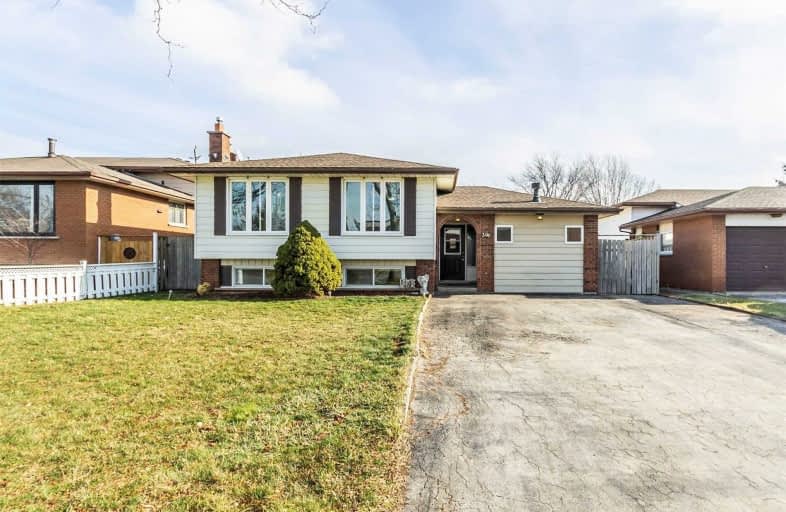Sold on Jan 21, 2021
Note: Property is not currently for sale or for rent.

-
Type: Detached
-
Style: Backsplit 3
-
Size: 1500 sqft
-
Lot Size: 52 x 94.38 Feet
-
Age: 31-50 years
-
Taxes: $4,045 per year
-
Days on Site: 2 Days
-
Added: Jan 19, 2021 (2 days on market)
-
Updated:
-
Last Checked: 2 months ago
-
MLS®#: X5088000
-
Listed By: Re/max real estate centre inc., brokerage
Welcome Home! This Beautiful 3 Bedroom Home Features An In-Law Suite With Walk-Up To Fully Fenced Backyard. This Home Is Conveniently Located Across The Street From Lakeview Public School, With Close Proximity To Highways, And Shopping. New Flooring In Familyroom/Entranceway/Familyroom (2020), Ac (2019).
Extras
Washer, Dryer, Fridge, Stove, Downstairs Stove (As Is), Downstairs Fridge (As Is), All Elfs, Window Coverings, T/V's And Mounts. Costco Pop Up Pool 9X18 (As Is) & Hot Tub, Soft Tub 6 Foot. (As Is).
Property Details
Facts for 396 Christie Street, Grimsby
Status
Days on Market: 2
Last Status: Sold
Sold Date: Jan 21, 2021
Closed Date: Mar 05, 2021
Expiry Date: Jul 18, 2021
Sold Price: $702,500
Unavailable Date: Jan 21, 2021
Input Date: Jan 19, 2021
Prior LSC: Listing with no contract changes
Property
Status: Sale
Property Type: Detached
Style: Backsplit 3
Size (sq ft): 1500
Age: 31-50
Area: Grimsby
Availability Date: Flexible
Assessment Amount: $344,000
Assessment Year: 2016
Inside
Bedrooms: 3
Bedrooms Plus: 1
Bathrooms: 2
Kitchens: 1
Kitchens Plus: 1
Rooms: 3
Den/Family Room: Yes
Air Conditioning: Central Air
Fireplace: Yes
Washrooms: 2
Building
Basement: Finished
Basement 2: Walk-Up
Heat Type: Forced Air
Heat Source: Gas
Exterior: Brick
Exterior: Vinyl Siding
UFFI: No
Water Supply: Municipal
Special Designation: Unknown
Parking
Driveway: Pvt Double
Garage Type: None
Covered Parking Spaces: 4
Total Parking Spaces: 4
Fees
Tax Year: 2020
Tax Legal Description: Pt Lt 35-36 Tp Pl 125 Grimsby Pt 2 30R1422; S/T Ro
Taxes: $4,045
Highlights
Feature: School
Land
Cross Street: Olive Street
Municipality District: Grimsby
Fronting On: North
Parcel Number: 460180003
Pool: None
Sewer: Sewers
Lot Depth: 94.38 Feet
Lot Frontage: 52 Feet
Acres: < .50
Additional Media
- Virtual Tour: https://youriguide.com/396_christie_st_grimsby_on/
Rooms
Room details for 396 Christie Street, Grimsby
| Type | Dimensions | Description |
|---|---|---|
| Master Main | 4.49 x 3.36 | |
| 4th Br Bsmt | 4.35 x 3.27 | |
| 2nd Br Main | 3.55 x 3.21 | |
| 3rd Br Main | 3.47 x 2.82 | |
| Breakfast Main | 2.21 x 2.19 | |
| Dining Main | 3.05 x 3.34 | |
| Family Main | 6.04 x 3.18 | |
| Kitchen Main | 2.80 x 3.19 | |
| Living Main | 6.50 x 3.49 | |
| Kitchen Bsmt | 4.35 x 3.33 | |
| Rec Bsmt | 3.61 x 6.43 | |
| Utility Bsmt | 5.99 x 3.14 |
| XXXXXXXX | XXX XX, XXXX |
XXXX XXX XXXX |
$XXX,XXX |
| XXX XX, XXXX |
XXXXXX XXX XXXX |
$XXX,XXX | |
| XXXXXXXX | XXX XX, XXXX |
XXXX XXX XXXX |
$XXX,XXX |
| XXX XX, XXXX |
XXXXXX XXX XXXX |
$XXX,XXX |
| XXXXXXXX XXXX | XXX XX, XXXX | $702,500 XXX XXXX |
| XXXXXXXX XXXXXX | XXX XX, XXXX | $599,900 XXX XXXX |
| XXXXXXXX XXXX | XXX XX, XXXX | $477,500 XXX XXXX |
| XXXXXXXX XXXXXX | XXX XX, XXXX | $479,900 XXX XXXX |

Park Public School
Elementary: PublicSt Joseph Catholic Elementary School
Elementary: CatholicNelles Public School
Elementary: PublicLakeview Public School
Elementary: PublicCentral Public School
Elementary: PublicOur Lady of Fatima Catholic Elementary School
Elementary: CatholicSouth Lincoln High School
Secondary: PublicBeamsville District Secondary School
Secondary: PublicGrimsby Secondary School
Secondary: PublicOrchard Park Secondary School
Secondary: PublicBlessed Trinity Catholic Secondary School
Secondary: CatholicCardinal Newman Catholic Secondary School
Secondary: Catholic- 2 bath
- 3 bed
- 1100 sqft
57 BAYVIEW Drive, Grimsby, Ontario • L3M 4Z8 • 540 - Grimsby Beach
- 2 bath
- 3 bed
- 1100 sqft
57 Stewart Street, Grimsby, Ontario • L3M 3N3 • 540 - Grimsby Beach




