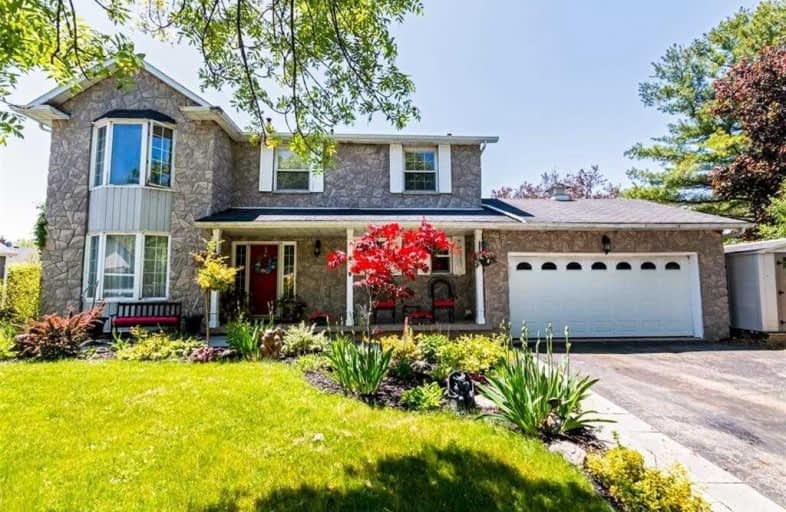Sold on Jul 17, 2019
Note: Property is not currently for sale or for rent.

-
Type: Detached
-
Style: 2-Storey
-
Size: 2000 sqft
-
Lot Size: 50.28 x 163.56 Feet
-
Age: 31-50 years
-
Taxes: $5,600 per year
-
Days on Site: 33 Days
-
Added: Sep 07, 2019 (1 month on market)
-
Updated:
-
Last Checked: 2 months ago
-
MLS®#: X4485962
-
Listed By: Re/max escarpment realty inc., brokerage
Desirable Upscale Neighbourhood. Quiet Court Location With Lake Views, Just Steps To The Beach. Imagine The Kids/Pets Playing Safely In The Large Pie Shaped Lot. Family Sized Home Offering Main Floor Family Room W/Fireplace, Spacious Eat-In Kitchen, Inviting Lr/Dr W/Hardwood Floors. Nicely Appointed Lower Level Boasts Oversized Recroom W/Fireplace & Wet Bar; Great For Entertaining! Updates Include Shingles In 2018, Flooring & More. Rsa
Extras
Inclusions: All Lighting Fixtures, Window Coverings (Except As Identifed As Excluded), Fridge, Stove, Dishwasher, Tv Bracket In Basement Exclusions: Drapes/Window Coverings In Living Room & Dining Room, Decorative Gargoles In Front Garden
Property Details
Facts for 4 Misty Court, Grimsby
Status
Days on Market: 33
Last Status: Sold
Sold Date: Jul 17, 2019
Closed Date: Sep 18, 2019
Expiry Date: Sep 30, 2019
Sold Price: $640,000
Unavailable Date: Jul 17, 2019
Input Date: Jun 14, 2019
Property
Status: Sale
Property Type: Detached
Style: 2-Storey
Size (sq ft): 2000
Age: 31-50
Area: Grimsby
Availability Date: 30-59 Days
Assessment Amount: $510,000
Assessment Year: 2016
Inside
Bedrooms: 4
Bathrooms: 3
Kitchens: 1
Rooms: 8
Den/Family Room: Yes
Air Conditioning: Central Air
Fireplace: Yes
Laundry Level: Main
Central Vacuum: Y
Washrooms: 3
Building
Basement: Full
Basement 2: Part Fin
Heat Type: Forced Air
Heat Source: Gas
Exterior: Alum Siding
Exterior: Brick
UFFI: No
Water Supply: Municipal
Physically Handicapped-Equipped: N
Special Designation: Unknown
Retirement: N
Parking
Driveway: Front Yard
Garage Spaces: 2
Garage Type: Attached
Covered Parking Spaces: 4
Total Parking Spaces: 6
Fees
Tax Year: 2019
Tax Legal Description: Pcl 17-1 Sec M82; Lt 17 Pl M82 ; S/T Lt24540, ***
Taxes: $5,600
Highlights
Feature: Beach
Feature: Lake/Pond
Land
Cross Street: Cheval Drive
Municipality District: Grimsby
Fronting On: South
Parcel Number: 460320132
Pool: None
Sewer: Sewers
Lot Depth: 163.56 Feet
Lot Frontage: 50.28 Feet
Acres: < .50
Zoning: R1
Waterfront: Indirect
Rooms
Room details for 4 Misty Court, Grimsby
| Type | Dimensions | Description |
|---|---|---|
| Living Ground | 3.35 x 5.18 | Hardwood Floor |
| Dining Ground | 3.35 x 3.35 | Hardwood Floor |
| Kitchen Ground | 3.35 x 4.96 | Eat-In Kitchen |
| Family Ground | 2.86 x 3.43 | Fireplace |
| Laundry Ground | 2.28 x 2.43 | |
| Bathroom Ground | 1.22 x 1.82 | 2 Pc Bath |
| Master 2nd | 3.35 x 5.18 | Ensuite Bath |
| 2nd Br 2nd | 3.35 x 4.14 | |
| 3rd Br 2nd | 2.80 x 3.65 | |
| 4th Br 2nd | 3.35 x 4.14 | |
| Bathroom 2nd | - | 3 Pc Ensuite |
| Rec Bsmt | 6.52 x 9.14 | Fireplace, Wet Bar |
| XXXXXXXX | XXX XX, XXXX |
XXXX XXX XXXX |
$XXX,XXX |
| XXX XX, XXXX |
XXXXXX XXX XXXX |
$XXX,XXX |
| XXXXXXXX XXXX | XXX XX, XXXX | $640,000 XXX XXXX |
| XXXXXXXX XXXXXX | XXX XX, XXXX | $679,500 XXX XXXX |

Park Public School
Elementary: PublicGrand Avenue Public School
Elementary: PublicJacob Beam Public School
Elementary: PublicSt Joseph Catholic Elementary School
Elementary: CatholicNelles Public School
Elementary: PublicSt John Catholic Elementary School
Elementary: CatholicSouth Lincoln High School
Secondary: PublicBeamsville District Secondary School
Secondary: PublicGrimsby Secondary School
Secondary: PublicOrchard Park Secondary School
Secondary: PublicBlessed Trinity Catholic Secondary School
Secondary: CatholicCardinal Newman Catholic Secondary School
Secondary: Catholic- 2 bath
- 4 bed
- 1500 sqft
202 Central Avenue, Grimsby, Ontario • L3M 1X9 • 542 - Grimsby East



