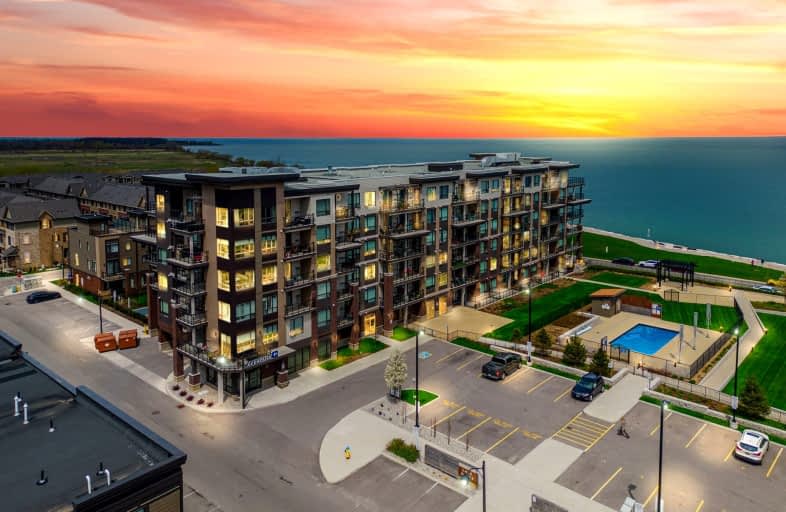Car-Dependent
- Most errands require a car.
Somewhat Bikeable
- Most errands require a car.

Park Public School
Elementary: PublicGrand Avenue Public School
Elementary: PublicSt Joseph Catholic Elementary School
Elementary: CatholicNelles Public School
Elementary: PublicSt John Catholic Elementary School
Elementary: CatholicLakeview Public School
Elementary: PublicSouth Lincoln High School
Secondary: PublicBeamsville District Secondary School
Secondary: PublicGrimsby Secondary School
Secondary: PublicOrchard Park Secondary School
Secondary: PublicBlessed Trinity Catholic Secondary School
Secondary: CatholicCardinal Newman Catholic Secondary School
Secondary: Catholic-
M&M Food Market
36 Main Street East, Grimsby 1.91km -
Food Basics
63 Main Street West, Grimsby 2.32km -
Metro Winona Crossing
1370 South Service Road, Hamilton 9.03km
-
Inglecellar Wines
212 Main Street East, Grimsby 0.17km -
LCBO
25 Elm Street, Grimsby 2.11km -
Wine Rack
44 Livingston Avenue, Grimsby 2.81km
-
Subway
159 Main Street East Unit 1-A, Grimsby 0.54km -
The Pizza House
155 Main Street East, Grimsby 0.64km -
Grimsby Thai
155 Main Street East #103, Grimsby 0.66km
-
Tim Hortons
142 Main Street East, Grimsby 0.76km -
Station 1 Coffeehouse
28 Main Street East, Grimsby 1.93km -
Nolaas Keto & Gluten Free Bakeshop
16A Main Street West, Grimsby 2.08km
-
Scotiabank
150 Main Street East, Grimsby 0.58km -
Meridian Credit Union
155 Main Street East, Grimsby 0.67km -
TD Canada Trust Branch and ATM
20 Main Street East, Grimsby 1.99km
-
Pioneer - Gas Station
62 Main Street East, Grimsby 1.76km -
M Fuels
Canada 2.09km -
Xtr
122 Mountain Road, Grimsby 2.1km
-
Complete Fit Pilates & Fitness Studio
22 Marlow Avenue, Grimsby 0.8km -
True North Training
299 Lake Street, Grimsby 1.32km -
Niagara West YMCA
325 Main Street East, Grimsby 1.71km
-
Sherwood Hills Park
1 Baker Road South, Grimsby 0.13km -
Rotary Park
17 Baker Road North, Grimsby 0.49km -
Denick Park
Grimsby 0.59km
-
Grimsby Public Library
18 Carnegie Lane, Grimsby 2.07km -
Tiny Free Library
Unnamed Road, Grimsby 3.95km -
Lincoln Public Library - Fleming Branch
5020 Serena Drive, Beamsville 5.16km
-
West Lincoln Memorial Hospital
169 Main Street East, Grimsby 0.45km -
West Lincoln Mem Hosp Foundation
167 Main Street East, Grimsby 0.46km -
Family Medical Centre
150 Main Street East, Grimsby 0.66km
-
Shoppers Drug Mart
150 Main Street East, Grimsby 0.63km -
Orchardview Pharmacy
Orchardview Village Square, 107-155 Main Street East, Grimsby 0.64km -
Hodgins Pharmacy
37 Main Street East, Grimsby 1.92km
-
Orchardview Village Square
207-155 Main Street East, Grimsby 0.61km -
Grimsby Square Shopping Centre
44 Livingston Avenue, Grimsby 2.87km -
Lincoln Kingsway Plaza
Lincoln Kingsway Plaza, 5041 King Street, Beamsville 5.27km
-
Station 1 Coffeehouse
28 Main Street East, Grimsby 1.93km -
Rikochez Pub & Eatery
54 Ontario Street, Grimsby 1.98km -
The Judge and Jester
17 Main Street East, Grimsby 1.99km
More about this building
View 40 Esplanade Lane, Grimsby- — bath
- — bed
- — sqft
314-40 Esplanade Lane, Grimsby, Ontario • L3M 0G9 • 540 - Grimsby Beach






