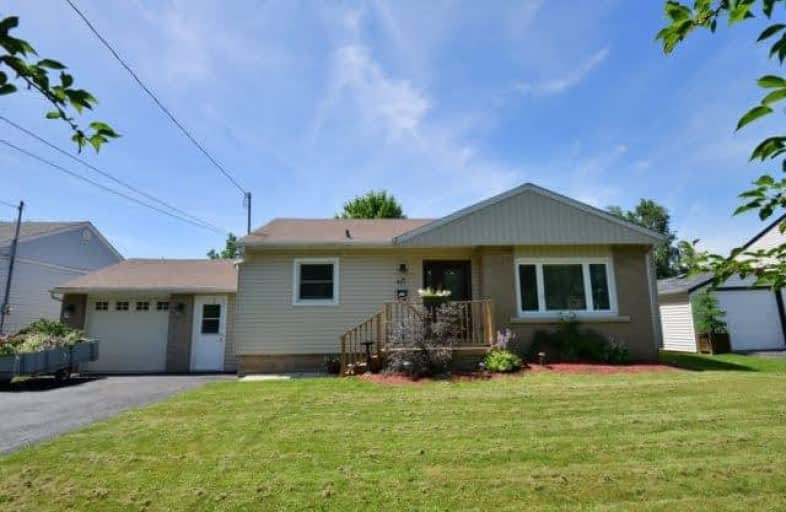
Park Public School
Elementary: Public
1.30 km
Grand Avenue Public School
Elementary: Public
0.43 km
St Joseph Catholic Elementary School
Elementary: Catholic
2.86 km
Nelles Public School
Elementary: Public
2.41 km
St John Catholic Elementary School
Elementary: Catholic
1.81 km
Lakeview Public School
Elementary: Public
3.28 km
South Lincoln High School
Secondary: Public
11.19 km
Beamsville District Secondary School
Secondary: Public
4.92 km
Grimsby Secondary School
Secondary: Public
3.88 km
Orchard Park Secondary School
Secondary: Public
15.56 km
Blessed Trinity Catholic Secondary School
Secondary: Catholic
4.73 km
Cardinal Newman Catholic Secondary School
Secondary: Catholic
18.34 km




