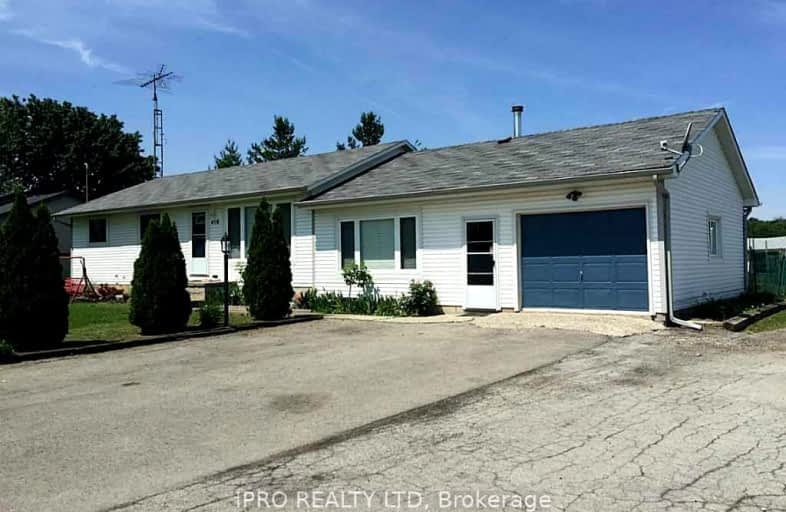Car-Dependent
- Almost all errands require a car.
2
/100
Somewhat Bikeable
- Most errands require a car.
39
/100

Park Public School
Elementary: Public
4.78 km
St Joseph Catholic Elementary School
Elementary: Catholic
4.43 km
Nelles Public School
Elementary: Public
4.21 km
Lakeview Public School
Elementary: Public
5.30 km
Central Public School
Elementary: Public
4.69 km
Our Lady of Fatima Catholic Elementary School
Elementary: Catholic
5.41 km
South Lincoln High School
Secondary: Public
6.87 km
Beamsville District Secondary School
Secondary: Public
8.27 km
Grimsby Secondary School
Secondary: Public
4.49 km
Orchard Park Secondary School
Secondary: Public
13.21 km
Blessed Trinity Catholic Secondary School
Secondary: Catholic
4.83 km
Cardinal Newman Catholic Secondary School
Secondary: Catholic
15.80 km
-
Sherwood Hills Park
Main St (Baker), Grimsby ON 4.49km -
Grimsby Skate Park
Grimsby ON 4.94km -
Grimsby Beach Park
Beamsville ON 5.74km
-
TD Bank Financial Group
20 Main St E, Grimsby ON L3M 1M9 4.4km -
TD Bank Financial Group
4610 Ontario St, Beamsville ON L3J 1M6 8.39km -
TD Canada Trust ATM
4610 Ontario St, Beamsville ON L3J 1M6 8.39km


