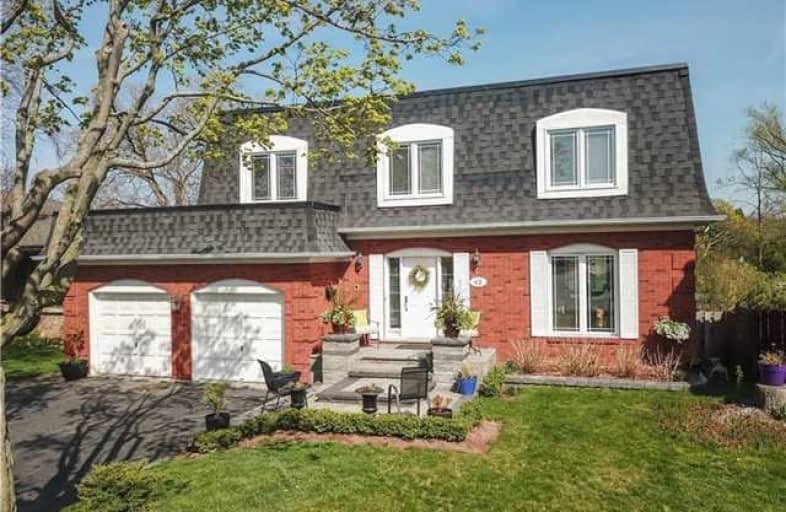Sold on May 13, 2018
Note: Property is not currently for sale or for rent.

-
Type: Detached
-
Style: 2-Storey
-
Size: 2500 sqft
-
Lot Size: 61.59 x 128.73 Feet
-
Age: 31-50 years
-
Taxes: $5,760 per year
-
Days on Site: 3 Days
-
Added: Sep 07, 2019 (3 days on market)
-
Updated:
-
Last Checked: 2 months ago
-
MLS®#: X4124709
-
Listed By: Keller williams complete realty, brokerage
Family-Sized Beauty...Oasis Yard W/16X32 Inground Pool, No Rear Neighbours + Greenspace! 4+1 Bedrm, 5 Bath Home On 61X128 Landscaped Property On Sought-After Street Just 1 Min To Qew. Main Floor Famrm W/Wood Fp And Exit Through Sliders To Huge Trek Deck W/Shatterproof Glass. Fully Finished Including Lower Level Recrm W/Wet Bar, Full Bath & Ground Floor Walk-Out. Triple Drive & Double Garage. Updates Over The Years Include Pool, 200 Amp Electrical & More!
Property Details
Facts for 42 Debora Drive, Grimsby
Status
Days on Market: 3
Last Status: Sold
Sold Date: May 13, 2018
Closed Date: Jun 29, 2018
Expiry Date: Aug 31, 2018
Sold Price: $712,500
Unavailable Date: May 13, 2018
Input Date: May 10, 2018
Prior LSC: Listing with no contract changes
Property
Status: Sale
Property Type: Detached
Style: 2-Storey
Size (sq ft): 2500
Age: 31-50
Area: Grimsby
Availability Date: 30-59 Days
Assessment Amount: $560,000
Assessment Year: 2016
Inside
Bedrooms: 4
Bedrooms Plus: 1
Bathrooms: 5
Kitchens: 1
Rooms: 8
Den/Family Room: Yes
Air Conditioning: Central Air
Fireplace: Yes
Washrooms: 5
Building
Basement: Fin W/O
Basement 2: Full
Heat Type: Forced Air
Heat Source: Gas
Exterior: Brick
UFFI: No
Water Supply: Municipal
Special Designation: Unknown
Other Structures: Garden Shed
Parking
Driveway: Other
Garage Spaces: 2
Garage Type: Attached
Covered Parking Spaces: 3
Total Parking Spaces: 5
Fees
Tax Year: 2017
Tax Legal Description: Plan M50 Lot 27 Pt Blk C Rp30R 2498 Part 3
Taxes: $5,760
Highlights
Feature: Hospital
Feature: Library
Feature: Park
Feature: Place Of Worship
Feature: Wooded/Treed
Land
Cross Street: Maple Ave/Ivan Ave
Municipality District: Grimsby
Fronting On: East
Parcel Number: 460250036
Pool: Inground
Sewer: Sewers
Lot Depth: 128.73 Feet
Lot Frontage: 61.59 Feet
Zoning: R2
Additional Media
- Virtual Tour: http://www.myvisuallistings.com/vt/261540
Rooms
Room details for 42 Debora Drive, Grimsby
| Type | Dimensions | Description |
|---|---|---|
| Foyer Main | 8.62 x 4.83 | |
| Living Main | 6.45 x 3.94 | |
| Dining Main | 4.01 x 3.94 | |
| Kitchen Main | 4.04 x 5.38 | Eat-In Kitchen |
| Family Main | 4.24 x 4.88 | |
| Bathroom Main | - | 2 Pc Bath |
| Master 2nd | 5.46 x 3.99 | 4 Pc Ensuite |
| Br 2nd | 4.34 x 3.94 | |
| Br 2nd | 4.88 x 3.25 | |
| Br 2nd | 4.93 x 3.25 | |
| Bathroom 2nd | - | 5 Pc Bath |
| Rec Lower | 3.84 x 10.39 |
| XXXXXXXX | XXX XX, XXXX |
XXXX XXX XXXX |
$XXX,XXX |
| XXX XX, XXXX |
XXXXXX XXX XXXX |
$XXX,XXX |
| XXXXXXXX XXXX | XXX XX, XXXX | $712,500 XXX XXXX |
| XXXXXXXX XXXXXX | XXX XX, XXXX | $674,900 XXX XXXX |

Park Public School
Elementary: PublicSt Joseph Catholic Elementary School
Elementary: CatholicNelles Public School
Elementary: PublicLakeview Public School
Elementary: PublicCentral Public School
Elementary: PublicOur Lady of Fatima Catholic Elementary School
Elementary: CatholicSouth Lincoln High School
Secondary: PublicBeamsville District Secondary School
Secondary: PublicGrimsby Secondary School
Secondary: PublicOrchard Park Secondary School
Secondary: PublicBlessed Trinity Catholic Secondary School
Secondary: CatholicCardinal Newman Catholic Secondary School
Secondary: Catholic- 2 bath
- 4 bed
- 1500 sqft
202 Central Avenue, Grimsby, Ontario • L3M 1X9 • 542 - Grimsby East



