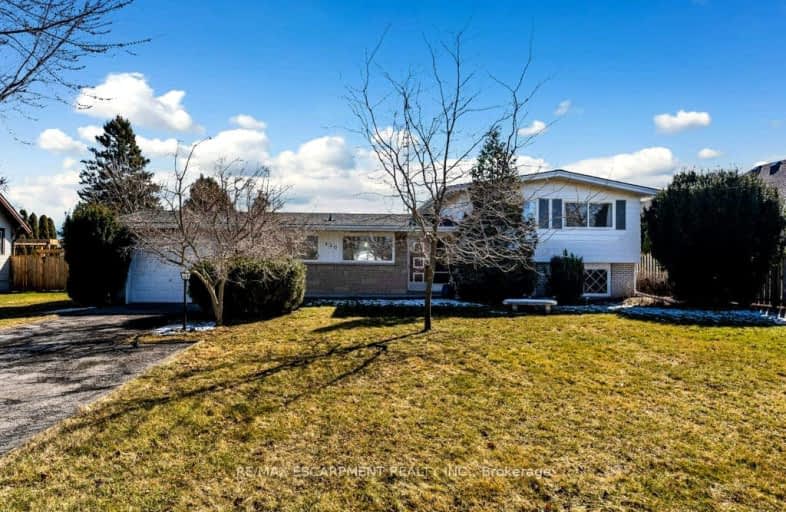Car-Dependent
- Most errands require a car.
Somewhat Bikeable
- Most errands require a car.

Park Public School
Elementary: PublicSt Joseph Catholic Elementary School
Elementary: CatholicNelles Public School
Elementary: PublicLakeview Public School
Elementary: PublicCentral Public School
Elementary: PublicOur Lady of Fatima Catholic Elementary School
Elementary: CatholicSouth Lincoln High School
Secondary: PublicBeamsville District Secondary School
Secondary: PublicGrimsby Secondary School
Secondary: PublicOrchard Park Secondary School
Secondary: PublicBlessed Trinity Catholic Secondary School
Secondary: CatholicCardinal Newman Catholic Secondary School
Secondary: Catholic-
Royal Canadian Legion West Lincoln Branch 127
233 Elizabeth Street, Grimsby, ON L3M 3K5 0.81km -
Oggi Bistro
16 Ontario Street, Grimsby, ON L3M 3G8 0.93km -
The Judge & Jester
17 Main Street E, Grimsby, ON L3M 1M9 1.02km
-
Station 1 Coffeehouse
28 Main Street E, Grimsby, ON L3M 1M9 1.07km -
Tim Horton Donuts
5 Avenue Livingston, Grimsby, ON L3M 1K4 1.26km -
McDonald's
34 Livingston Avenue, Grimsby Plaza, Grimsby, ON L3M 4H8 1.55km
-
GoodLife Fitness
2425 Barton St E, Hamilton, ON L8E 2W7 17.64km -
Orangetheory Fitness East Gate Square
75 Centennial Parkway North, Hamilton, ON L8E 2P2 17.59km -
GoodLife Fitness
640 Queenston Rd, Hamilton, ON L8K 1K2 18.51km
-
Shoppers Drug Mart
42 Saint Andrews Avenue, Unit 1, Grimsby, ON L3M 3S2 1.4km -
Costco Pharmacy
1330 S Service Road, Hamilton, ON L8E 5C5 7.39km -
Shoppers Drug Mart
140 Highway 8, Unit 1 & 2, Stoney Creek, ON L8G 1C2 15.99km
-
JJ's On The Docks Eatery
15 Lake Street, Grimsby, ON L3M 2G4 0.22km -
You Had Me At Pizza
24 Olive Street, Grimsby, ON L3M 2B9 0.75km -
Oggi Bistro
16 Ontario Street, Grimsby, ON L3M 3G8 0.93km
-
Grimsby Square Shopping Centre
44 Livingston Avenue, Grimsby, ON L3M 1L1 1.49km -
Canadian Tire
44 Livingstone Avenue, Grimsby, ON L3M 1L1 1.51km -
Costco Wholesale
1330 S Service Road, Hamilton, ON L8E 5C5 7.83km
-
Real Canadian Superstore
361 S Service Road, Grimsby, ON L3M 4E8 3.31km -
Metro
1370 S Service Road, Stoney Creek, ON L8E 5C5 7.52km -
Shoppers Drug Mart
42 Saint Andrews Avenue, Unit 1, Grimsby, ON L3M 3S2 1.4km
-
LCBO
1149 Barton Street E, Hamilton, ON L8H 2V2 22.04km -
The Beer Store
396 Elizabeth St, Burlington, ON L7R 2L6 24.24km -
Liquor Control Board of Ontario
5111 New Street, Burlington, ON L7L 1V2 24.9km
-
Take 5 Oil Change
55 Main St. E., Grimsby, ON L3M 1M7 1km -
Pioneer Energy
62 Main Street, Grimsby, ON L3M 1.06km -
Milk & Things
74 Main Street W, Grimsby, ON L3M 1R6 1.09km
-
Starlite Drive In Theatre
59 Green Mountain Road E, Stoney Creek, ON L8J 2W3 16.84km -
Cineplex Cinemas Hamilton Mountain
795 Paramount Dr, Hamilton, ON L8J 0B4 20.97km -
Playhouse
177 Sherman Avenue N, Hamilton, ON L8L 6M8 23.98km
-
Burlington Public Library
2331 New Street, Burlington, ON L7R 1J4 24.46km -
Burlington Public Libraries & Branches
676 Appleby Line, Burlington, ON L7L 5Y1 25.62km -
Oakville Public Library
1274 Rebecca Street, Oakville, ON L6L 1Z2 26.98km
-
West Lincoln Memorial Hospital
169 Main Street E, Grimsby, ON L3M 1P3 1.47km -
St Peter's Hospital
88 Maplewood Avenue, Hamilton, ON L8M 1W9 23.71km -
Joseph Brant Hospital
1245 Lakeshore Road, Burlington, ON L7S 0A2 24.2km
-
Grimsby Skate Park
Grimsby ON 0.71km -
Murray Street Park
Murray St (Lakeside Drive), Grimsby ON 1.1km -
Sherwood Hills Park
Main St (Baker), Grimsby ON 1.83km
-
TD Bank Financial Group
20 Main St E, Grimsby ON L3M 1M9 1.07km -
TD Bank Financial Group
4610 Ontario St, Beamsville ON L3J 1M6 6.34km -
TD Canada Trust ATM
4610 Ontario St, Beamsville ON L3J 1M6 6.35km
- 2 bath
- 3 bed
- 1500 sqft
1 Tupper Boulevard, Grimsby, Ontario • L3M 2G1 • 540 - Grimsby Beach
- 2 bath
- 3 bed
- 1100 sqft
57 BAYVIEW Drive, Grimsby, Ontario • L3M 4Z8 • 540 - Grimsby Beach
- 2 bath
- 3 bed
- 1500 sqft
58 Bayview Drive, Grimsby, Ontario • L3M 4Z8 • 540 - Grimsby Beach
- 3 bath
- 3 bed
- 2000 sqft
134 Terrace Drive, Lincoln, Ontario • L3M 1R2 • 982 - Beamsville
- 3 bath
- 3 bed
- 1100 sqft
28 Bal Harbour Drive, Grimsby, Ontario • L3M 4S4 • 540 - Grimsby Beach
- 2 bath
- 4 bed
- 1500 sqft
202 Central Avenue, Grimsby, Ontario • L3M 1X9 • 542 - Grimsby East














