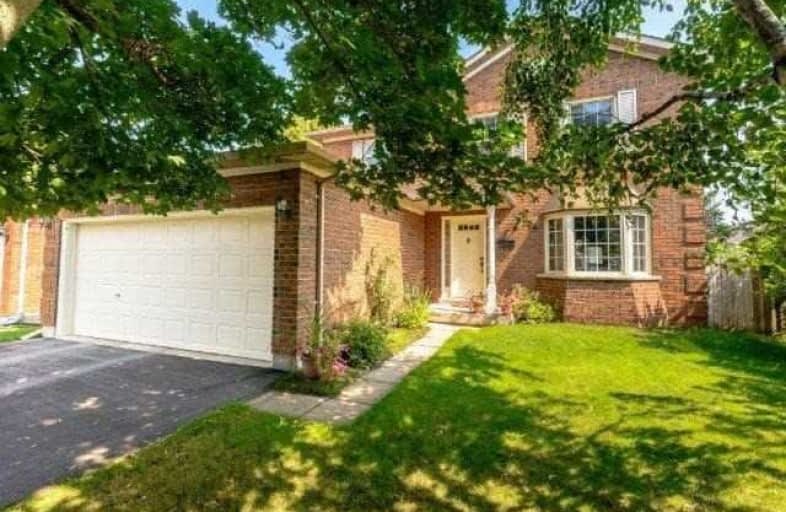Sold on Oct 02, 2017
Note: Property is not currently for sale or for rent.

-
Type: Detached
-
Style: 2-Storey
-
Size: 1500 sqft
-
Lot Size: 49.7 x 112.79 Feet
-
Age: 16-30 years
-
Taxes: $4,213 per year
-
Days on Site: 53 Days
-
Added: Sep 07, 2019 (1 month on market)
-
Updated:
-
Last Checked: 2 months ago
-
MLS®#: X3898570
-
Listed By: Re/max garden city realty inc., brokerage
The "Sheffield" Model. Impeccable 1 Owner Home W/Recent Updates, In Most Desirable Neighbourhood At Base Of Escarpment, W/ Community Park. Great Eat In Kitchen W/ Granite Counters & Appls. Main Floor Family Rm, Open To Kitchen, W/Fireplace & Hardwood Floors. Sliding Doors Lead To Wonderful Private Yard W/Flowering Shrubs & Trees. Formal Dining Rm Overlooking Gardens. Sunny Living Rm W/Double French Doors. Large Master Suite W/4Pc Ensuite & Walk In Closet.
Extras
Replaced Furnace, C/Air & Roof Shingles, Updated 2.5 Baths. New Washer/Dryer 2015. Custom Window Blinds, Garage Door Openers, Cement Bird Bath, Electronic Air Cleaner. **Interboard Listing: Hamilton - Burlington Real Estate Association**
Property Details
Facts for 46 Hedge Lawn Drive, Grimsby
Status
Days on Market: 53
Last Status: Sold
Sold Date: Oct 02, 2017
Closed Date: Dec 01, 2017
Expiry Date: Nov 11, 2017
Sold Price: $514,000
Unavailable Date: Oct 02, 2017
Input Date: Aug 14, 2017
Property
Status: Sale
Property Type: Detached
Style: 2-Storey
Size (sq ft): 1500
Age: 16-30
Area: Grimsby
Availability Date: 90Dys/Tba
Inside
Bedrooms: 3
Bathrooms: 3
Kitchens: 1
Rooms: 9
Den/Family Room: Yes
Air Conditioning: Central Air
Fireplace: Yes
Laundry Level: Main
Washrooms: 3
Building
Basement: Full
Basement 2: Unfinished
Heat Type: Forced Air
Heat Source: Gas
Exterior: Brick
Exterior: Vinyl Siding
Water Supply: Municipal
Special Designation: Unknown
Parking
Driveway: Pvt Double
Garage Spaces: 2
Garage Type: Detached
Covered Parking Spaces: 4
Total Parking Spaces: 6
Fees
Tax Year: 2017
Tax Legal Description: Pcl 157 1 Sec 30M208; Lt 157 S/T Lt114481
Taxes: $4,213
Highlights
Feature: Clear View
Feature: Level
Feature: Wooded/Treed
Land
Cross Street: Baker Rd S / Main St
Municipality District: Grimsby
Fronting On: North
Pool: None
Sewer: Sewers
Lot Depth: 112.79 Feet
Lot Frontage: 49.7 Feet
Acres: < .50
Zoning: R3
Rooms
Room details for 46 Hedge Lawn Drive, Grimsby
| Type | Dimensions | Description |
|---|---|---|
| Foyer Ground | - | |
| Family Ground | 3.35 x 4.87 | Fireplace |
| Living Ground | 3.35 x 4.45 | |
| Dining Ground | 3.35 x 3.35 | |
| Kitchen Ground | 2.74 x 6.09 | |
| Laundry Ground | - | |
| Master 2nd | 3.65 x 5.48 | 4 Pc Ensuite, W/I Closet |
| Br 2nd | 3.16 x 3.35 | |
| Br 2nd | 3.14 x 3.16 |
| XXXXXXXX | XXX XX, XXXX |
XXXX XXX XXXX |
$XXX,XXX |
| XXX XX, XXXX |
XXXXXX XXX XXXX |
$XXX,XXX |
| XXXXXXXX XXXX | XXX XX, XXXX | $514,000 XXX XXXX |
| XXXXXXXX XXXXXX | XXX XX, XXXX | $514,000 XXX XXXX |

Park Public School
Elementary: PublicGrand Avenue Public School
Elementary: PublicSt Joseph Catholic Elementary School
Elementary: CatholicNelles Public School
Elementary: PublicLakeview Public School
Elementary: PublicCentral Public School
Elementary: PublicSouth Lincoln High School
Secondary: PublicBeamsville District Secondary School
Secondary: PublicGrimsby Secondary School
Secondary: PublicOrchard Park Secondary School
Secondary: PublicBlessed Trinity Catholic Secondary School
Secondary: CatholicCardinal Newman Catholic Secondary School
Secondary: Catholic

