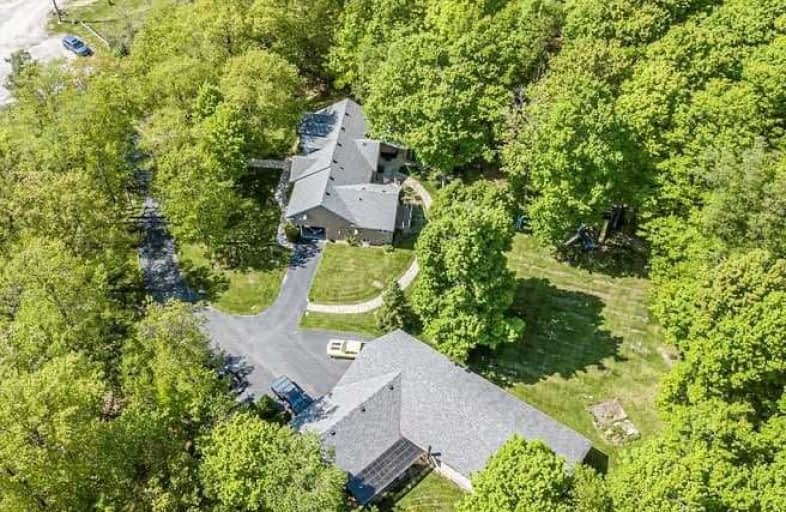Sold on Jul 27, 2020
Note: Property is not currently for sale or for rent.

-
Type: Detached
-
Style: Bungalow
-
Lot Size: 270 x 484 Feet
-
Age: No Data
-
Taxes: $5,200 per year
-
Days on Site: 59 Days
-
Added: May 29, 2020 (1 month on market)
-
Updated:
-
Last Checked: 2 months ago
-
MLS®#: X4793675
-
Listed By: Michael st. jean realty inc., brokerage
3 Acre Lovely Raised - Ranch With Attached 1.5 Car Garage, 2 Decks, Hot Tub, Flagstone Walkways, 2 Sheds. New Home Built In 1998 - Nice Layout ! 3+1 Bed, Large Family Room W/Open Conept , Eat-In Kitchen & Breakfast Bar. Ensuite Bath In Master. Finished Recroom W/ Propane Fireplace, Games Room, Pot Lights & More. Huge 10 X 30 Ft Heated Shop Olus Extra 24 X 24 L-Shaped Garage With 3 Garage Doors! Will Hold Over 15 Cars, Car Lift Included!
Extras
Beautiful Setting At The End Of A Very Private Road- Convenient "Grassie" Location Close To Stoney Creek Mountain, Grimsby & More! **Interboard Listing: Hamilton - Burlington Real Estate Association**
Property Details
Facts for 481 Bowslaugh Road, Grimsby
Status
Days on Market: 59
Last Status: Sold
Sold Date: Jul 27, 2020
Closed Date: Sep 15, 2020
Expiry Date: Aug 31, 2020
Sold Price: $1,100,000
Unavailable Date: Jul 27, 2020
Input Date: Jun 15, 2020
Property
Status: Sale
Property Type: Detached
Style: Bungalow
Area: Grimsby
Availability Date: Flexible
Inside
Bedrooms: 3
Bedrooms Plus: 1
Bathrooms: 3
Kitchens: 1
Rooms: 6
Den/Family Room: Yes
Air Conditioning: Central Air
Fireplace: Yes
Washrooms: 3
Building
Basement: Finished
Heat Type: Forced Air
Heat Source: Propane
Exterior: Brick
Water Supply: Well
Special Designation: Other
Parking
Driveway: Private
Garage Spaces: 2
Garage Type: Attached
Covered Parking Spaces: 20
Total Parking Spaces: 31.5
Fees
Tax Year: 2019
Tax Legal Description: Pt 12 12 Con 6 North Grimsby Pt 3, 4 30R8724, Grim
Taxes: $5,200
Land
Cross Street: Mud St W
Municipality District: Grimsby
Fronting On: East
Parcel Number: 460440162
Pool: None
Sewer: Septic
Lot Depth: 484 Feet
Lot Frontage: 270 Feet
Additional Media
- Virtual Tour: https://vimeo.com/424358446
Rooms
Room details for 481 Bowslaugh Road, Grimsby
| Type | Dimensions | Description |
|---|---|---|
| Foyer Main | - | |
| Family Main | 4.78 x 5.33 | |
| Master Main | 4.11 x 4.22 | 5 Pc Ensuite |
| Br Main | 3.45 x 3.51 | |
| 2nd Br Main | 3.20 x 3.45 | |
| Bathroom Main | - | 4 Pc Bath |
| Kitchen Main | 3.51 x 5.13 | |
| Family Bsmt | - | |
| Games Bsmt | - | |
| Laundry Bsmt | - | |
| 3rd Br Bsmt | - | |
| Utility Bsmt | - |

| XXXXXXXX | XXX XX, XXXX |
XXXX XXX XXXX |
$X,XXX,XXX |
| XXX XX, XXXX |
XXXXXX XXX XXXX |
$X,XXX,XXX |
| XXXXXXXX XXXX | XXX XX, XXXX | $1,100,000 XXX XXXX |
| XXXXXXXX XXXXXX | XXX XX, XXXX | $1,179,000 XXX XXXX |

Caistor Central Public School
Elementary: PublicImmaculate Heart of Mary Catholic Elementary School
Elementary: CatholicSmith Public School
Elementary: PublicCentral Public School
Elementary: PublicSt. Gabriel Catholic Elementary School
Elementary: CatholicWinona Elementary Elementary School
Elementary: PublicSouth Lincoln High School
Secondary: PublicGrimsby Secondary School
Secondary: PublicOrchard Park Secondary School
Secondary: PublicBlessed Trinity Catholic Secondary School
Secondary: CatholicSaltfleet High School
Secondary: PublicCardinal Newman Catholic Secondary School
Secondary: Catholic
